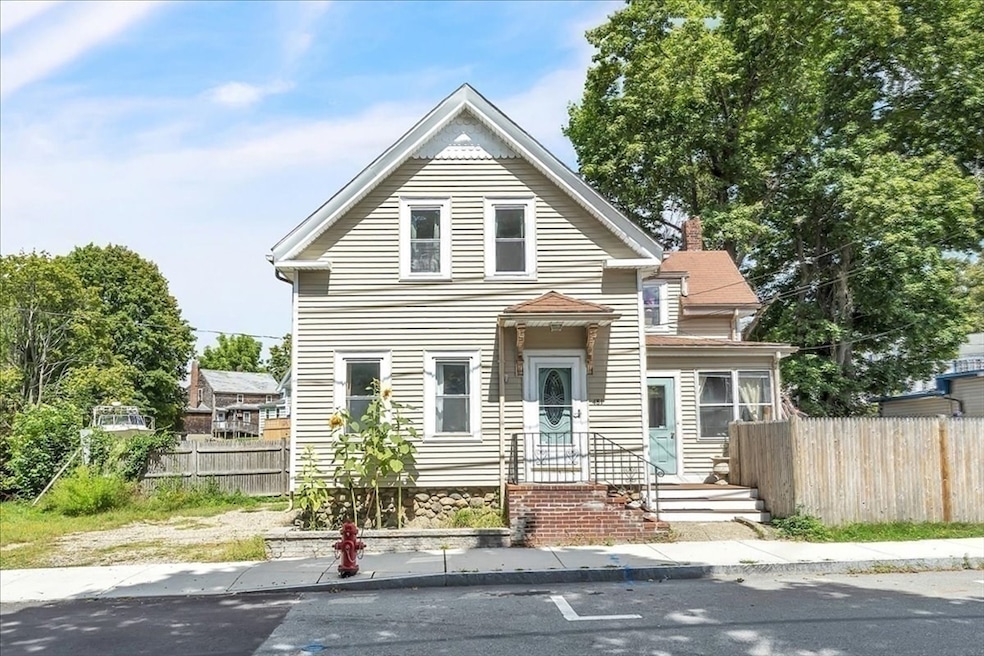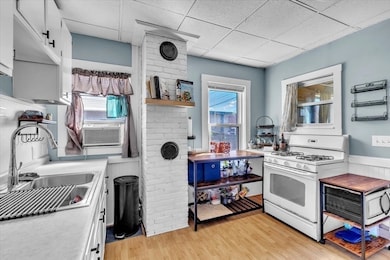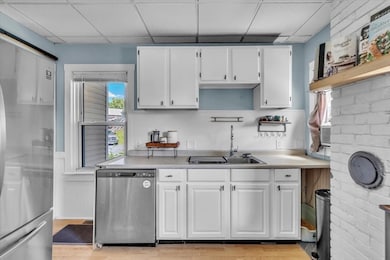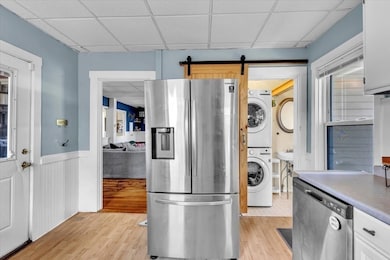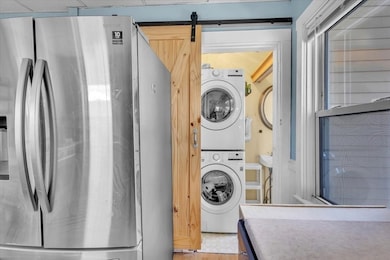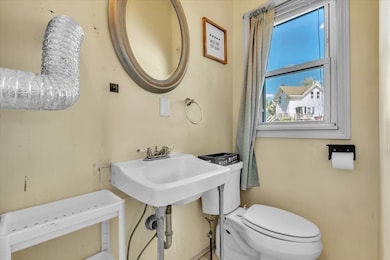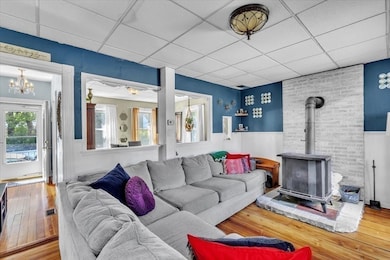481 Center St Middleborough, MA 02346
Estimated payment $2,891/month
Highlights
- Medical Services
- Property is near public transit
- Bonus Room
- Colonial Architecture
- Wood Flooring
- Mud Room
About This Home
Welcome to this charming 1900 Colonial-style home, where timeless character meets modern comfort! Featuring 3 bedrooms and 1.5 baths, this move-in ready home feels warm and inviting from the moment you step inside. The first floor offers a cozy living room centered around a wood stove, a bright kitchen with white cabinets, and a convenient half bath with washer/dryer hookup. A bonus room serves as a three-season porch or mudroom leading to the fenced backyard. Upstairs, you’ll find three bedrooms and a full bath, including a primary bedroom with a walk-in closet. Additional washer/dryer hookups in the basement and off-street parking add convenience. Ideally located near downtown Middleboro—just minutes to restaurants, shops, cafés, and easy access to major highways and the commuter rail make this home perfect for today’s lifestyle. Move-in ready and full of character, this Colonial gem is ready to welcome you home! SELLER ARE MOTIVATED!!
Home Details
Home Type
- Single Family
Est. Annual Taxes
- $4,600
Year Built
- Built in 1900
Home Design
- Colonial Architecture
- Shingle Roof
- Concrete Perimeter Foundation
- Stone
Interior Spaces
- 1,291 Sq Ft Home
- Mud Room
- Bonus Room
- Basement Fills Entire Space Under The House
Kitchen
- Stove
- Range
- Dishwasher
- Stainless Steel Appliances
Flooring
- Wood
- Wall to Wall Carpet
- Laminate
Bedrooms and Bathrooms
- 3 Bedrooms
- Primary bedroom located on second floor
- Bathtub
Laundry
- Laundry on main level
- Washer and Gas Dryer Hookup
Parking
- 2 Car Parking Spaces
- Unpaved Parking
- Open Parking
- Off-Street Parking
Location
- Property is near public transit
- Property is near schools
Schools
- Mary K Goode Elementary School
- John T. Nichols Middle School
- Middleboough High School
Utilities
- Cooling System Mounted In Outer Wall Opening
- Forced Air Heating and Cooling System
- 1 Cooling Zone
- 1 Heating Zone
- Heating System Uses Natural Gas
- Pellet Stove burns compressed wood to generate heat
- 150 Amp Service
- Gas Water Heater
- Cable TV Available
Additional Features
- Bulkhead
- Fenced Yard
Community Details
Overview
- No Home Owners Association
Amenities
- Medical Services
- Shops
- Coin Laundry
Map
Home Values in the Area
Average Home Value in this Area
Tax History
| Year | Tax Paid | Tax Assessment Tax Assessment Total Assessment is a certain percentage of the fair market value that is determined by local assessors to be the total taxable value of land and additions on the property. | Land | Improvement |
|---|---|---|---|---|
| 2025 | $4,567 | $340,600 | $93,700 | $246,900 |
| 2024 | $4,241 | $313,200 | $89,200 | $224,000 |
| 2023 | $4,191 | $294,300 | $89,200 | $205,100 |
| 2022 | $3,891 | $253,000 | $77,600 | $175,400 |
| 2021 | $3,633 | $223,300 | $73,000 | $150,300 |
| 2020 | $2,638 | $166,100 | $73,000 | $93,100 |
| 2019 | $2,468 | $159,400 | $73,000 | $86,400 |
| 2018 | $2,625 | $168,300 | $69,500 | $98,800 |
| 2017 | $2,460 | $156,000 | $66,900 | $89,100 |
| 2016 | $2,437 | $153,100 | $61,200 | $91,900 |
| 2015 | $2,342 | $148,400 | $61,200 | $87,200 |
Property History
| Date | Event | Price | List to Sale | Price per Sq Ft | Prior Sale |
|---|---|---|---|---|---|
| 11/14/2025 11/14/25 | Price Changed | $475,000 | -2.1% | $368 / Sq Ft | |
| 09/09/2025 09/09/25 | For Sale | $485,000 | +75.1% | $376 / Sq Ft | |
| 11/09/2020 11/09/20 | Sold | $277,000 | -7.6% | $215 / Sq Ft | View Prior Sale |
| 09/27/2020 09/27/20 | Pending | -- | -- | -- | |
| 08/05/2020 08/05/20 | For Sale | $299,900 | -- | $232 / Sq Ft |
Purchase History
| Date | Type | Sale Price | Title Company |
|---|---|---|---|
| Not Resolvable | $277,000 | None Available | |
| Not Resolvable | $102,000 | -- | |
| Deed | $103,000 | -- | |
| Deed | $97,500 | -- |
Mortgage History
| Date | Status | Loan Amount | Loan Type |
|---|---|---|---|
| Open | $271,982 | FHA | |
| Previous Owner | $185,000 | No Value Available | |
| Previous Owner | $45,000 | No Value Available | |
| Previous Owner | $25,000 | No Value Available |
Source: MLS Property Information Network (MLS PIN)
MLS Number: 73428312
APN: MIDD-000050N-005172
- 27 Pearl St
- 93 Peirce St
- 0 Wareham Miller St Unit 73410845
- 18 Rock St
- 66 Forest St
- 22 Keith St
- 6 Barrows St
- 21 Wareham St
- 45 North St
- 7 Myrtle St
- 240 N Main St
- 3 Corinne Pkwy
- 10 Corinne Pkwy
- 145 Everett St
- 73 Wareham St
- 2 Rhode Island Rd
- 33 Cobblestone Ln
- 50 Cross St
- 1 Landing Way Unit 1
- 7 Collins Ave
- 59 Arch St Unit 59
- 19 Forest St
- 57 Arch St Unit 57
- 53 Everett St Unit 1
- 73 Everett St Unit 3
- 79 Pearl St Unit 1
- 46 Peirce St Unit 1
- 104 S Main St Unit 4
- 10 Barrows St Unit 1
- 19 Wareham St Unit 4
- 5 Kathryn Way
- 12 Myrtle St Unit 2
- 143 W Grove St
- 52 Wareham St
- 3 Evergreen Dr
- 31 E Main St
- 5 Commercial Dr
- 66 Mayflower Ave Unit 1
- 17 Anderson Ave Unit H
- 13 Main St
