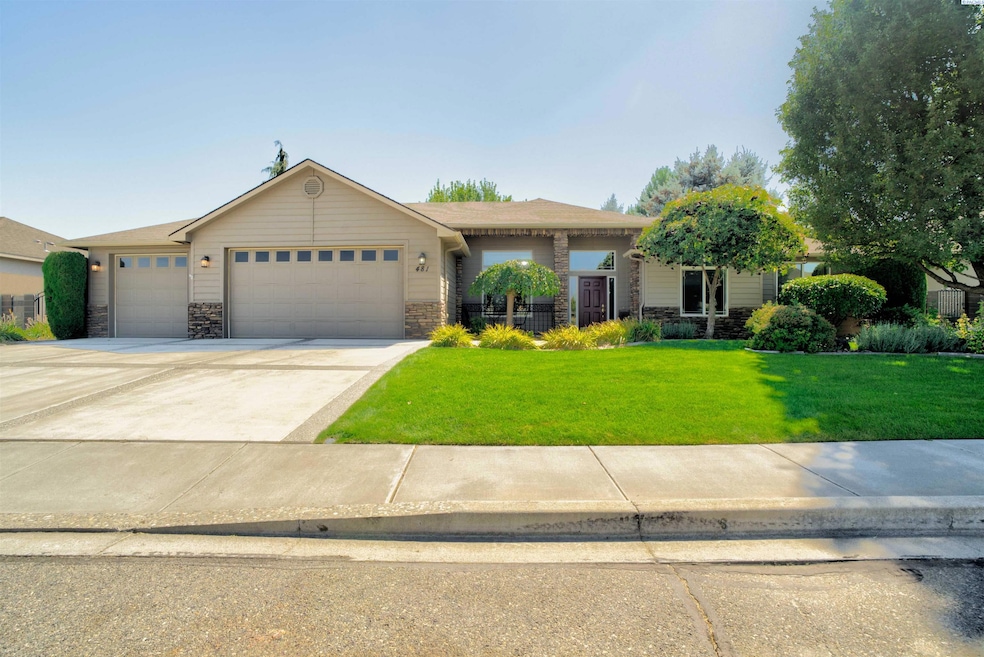
481 Criterion Dr Richland, WA 99352
Estimated payment $2,764/month
Highlights
- Primary Bedroom Suite
- Living Room with Fireplace
- Great Room
- Orchard Elementary School Rated A
- Vaulted Ceiling
- Granite Countertops
About This Home
MLS# 286673 Move-in ready! This beautiful one story home located in Applewood Estates features 3 bedrooms plus a den, 2 bathrooms, and a 3 car Garage. Built for full wheelchair access with no steps and wide doorways. Greatroom floor plan with a split bedrooms, vaulted ceilings and tons of extra cabinets for storage. Backyard is fully fenced with mature landscaping and possible water feature. Pergola covered back patio is great for entertaining or relaxing. Formal dining and breakfast nook. Tile Entry. All appliances stay including the washer and dryer. Utility shed in the back yard is great for lawn care tools storage.
Open House Schedule
-
Saturday, August 23, 20251:00 to 3:00 pm8/23/2025 1:00:00 PM +00:008/23/2025 3:00:00 PM +00:00Come visit with Rachel!Add to Calendar
Home Details
Home Type
- Single Family
Est. Annual Taxes
- $479
Year Built
- Built in 2003
Lot Details
- 10,454 Sq Ft Lot
- Fenced
Home Design
- Slab Foundation
- Composition Shingle Roof
- Lap Siding
- Stone Trim
Interior Spaces
- 2,137 Sq Ft Home
- 1-Story Property
- Vaulted Ceiling
- Ceiling Fan
- Gas Fireplace
- Double Pane Windows
- Vinyl Clad Windows
- Drapes & Rods
- French Doors
- Entrance Foyer
- Great Room
- Living Room with Fireplace
- Den
Kitchen
- Breakfast Bar
- Oven or Range
- Microwave
- Dishwasher
- Granite Countertops
- Utility Sink
- Disposal
Flooring
- Carpet
- Tile
Bedrooms and Bathrooms
- 3 Bedrooms
- Primary Bedroom Suite
- Walk-In Closet
- 2 Full Bathrooms
- Garden Bath
Laundry
- Laundry Room
- Dryer
- Washer
Parking
- 3 Car Attached Garage
- Garage Door Opener
Accessible Home Design
- Handicap Accessible
Outdoor Features
- Covered Patio or Porch
- Shed
Utilities
- Central Air
- Furnace
- Heating System Uses Gas
- Gas Available
- Water Heater
Map
Home Values in the Area
Average Home Value in this Area
Tax History
| Year | Tax Paid | Tax Assessment Tax Assessment Total Assessment is a certain percentage of the fair market value that is determined by local assessors to be the total taxable value of land and additions on the property. | Land | Improvement |
|---|---|---|---|---|
| 2024 | $479 | $497,100 | $85,000 | $412,100 |
| 2023 | $4,530 | $484,980 | $85,000 | $399,980 |
| 2022 | $461 | $436,500 | $85,000 | $351,500 |
| 2021 | $3,919 | $388,010 | $85,000 | $303,010 |
| 2020 | $3,790 | $339,530 | $85,000 | $254,530 |
| 2019 | $3,523 | $310,420 | $58,000 | $252,420 |
| 2018 | $3,641 | $310,420 | $58,000 | $252,420 |
| 2017 | $3,215 | $268,350 | $58,000 | $210,350 |
| 2016 | $1,977 | $268,350 | $58,000 | $210,350 |
| 2015 | $3,328 | $268,350 | $58,000 | $210,350 |
| 2014 | -- | $244,560 | $58,000 | $186,560 |
| 2013 | -- | $244,560 | $58,000 | $186,560 |
Property History
| Date | Event | Price | Change | Sq Ft Price |
|---|---|---|---|---|
| 08/14/2025 08/14/25 | For Sale | $499,900 | -- | $234 / Sq Ft |
Purchase History
| Date | Type | Sale Price | Title Company |
|---|---|---|---|
| Interfamily Deed Transfer | -- | None Available |
Similar Homes in Richland, WA
Source: Pacific Regional MLS
MLS Number: 286673
APN: 127981030005002
- 586 Lodi Loop
- 1472 Chardonnay Dr
- 1430 Purple Sage St
- 1269 Cameo Dr
- 1251 Fuji Way
- 585 Burton Ct
- 1269 Jubilee St
- 1240 Vintage Ave
- 1254 Medley Dr
- 1641 Brantingham Rd
- 1557 Livorno Ave
- 784 Mara Loop
- 1614 Livorno Ave
- 1133 Fairhaven Loop Unit 9
- 430 Keene Rd
- 1113 Fairhaven Loop Unit 4
- 1117 Fairhaven Loop Unit 5
- 1102 Fairhaven Loop Unit 34
- 1614 Pisa Ln
- 1121 Fairhaven Loop Unit 6
- 439 Golden Dr
- 451 Westcliffe Blvd
- Tbd Lee Blvd
- 1845 Leslie Rd
- 69 Jadwin Ave
- 250 Gage Blvd
- 2607 Falcon Ln
- 2513 Duportail St
- 3003 Queensgate Dr
- 302 Greentree Ct
- 1677 Foxglove Ave
- 2555 Duportail St
- 2550 Duportail St
- 2100 Bellerive Dr
- 9202 W Gage Blvd
- 4391 Lolo Way
- 4497 Starlit Ln
- 1028 Chinook Dr
- 355 Bradley Blvd
- 2855 Savannah






