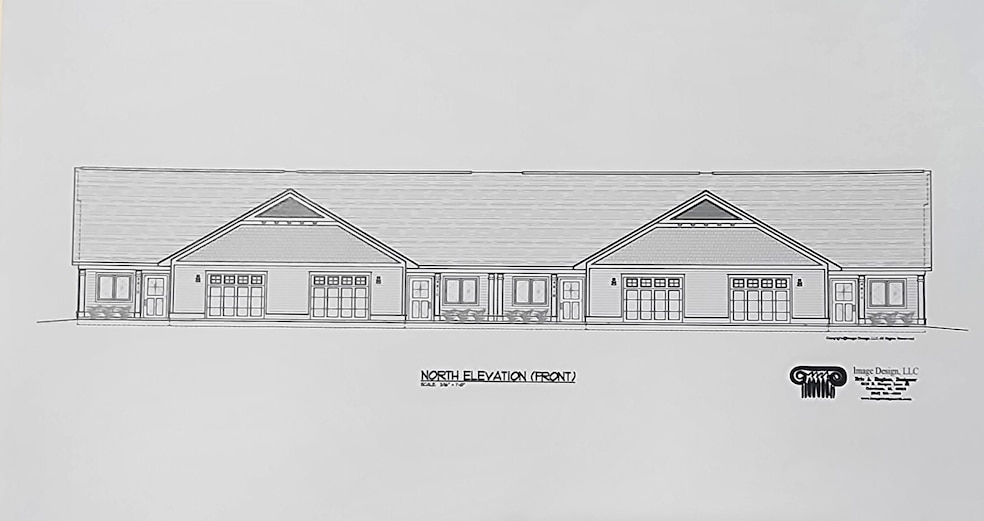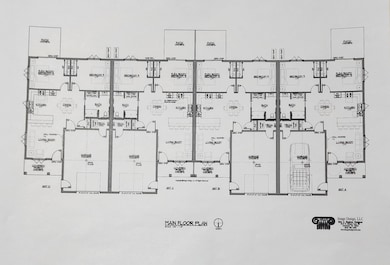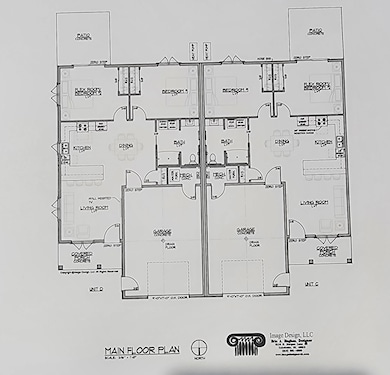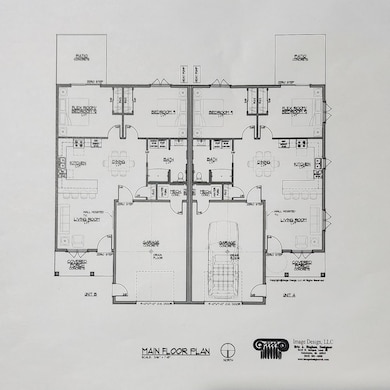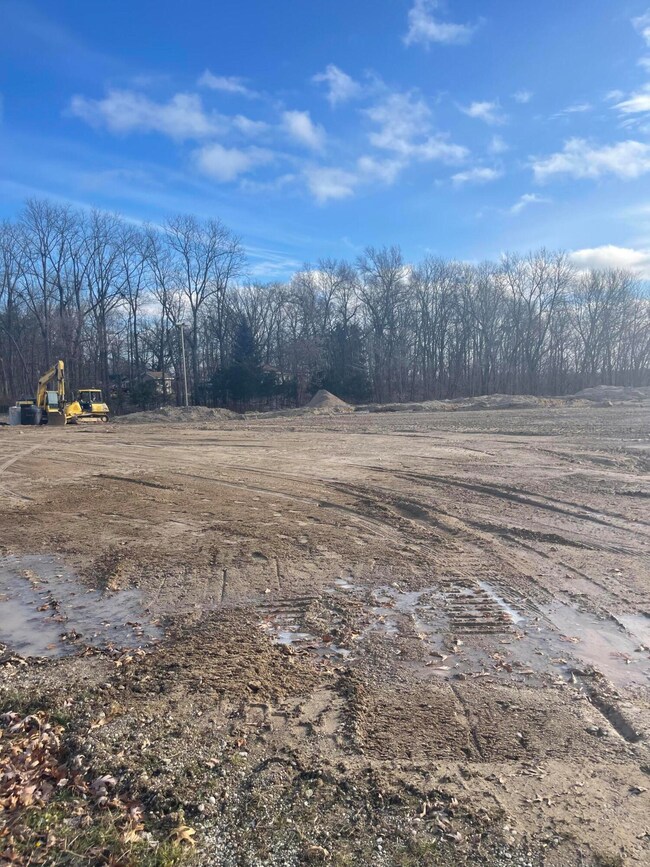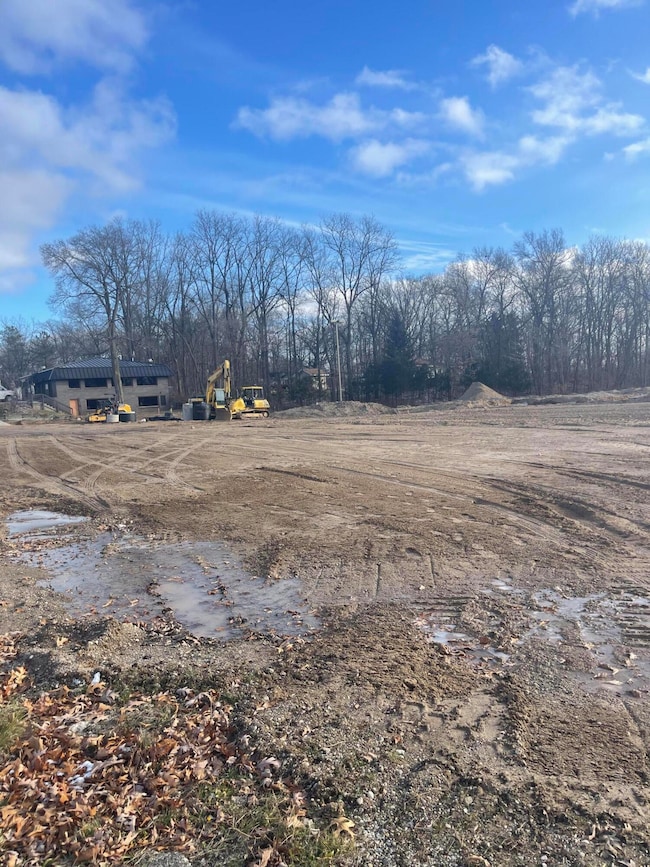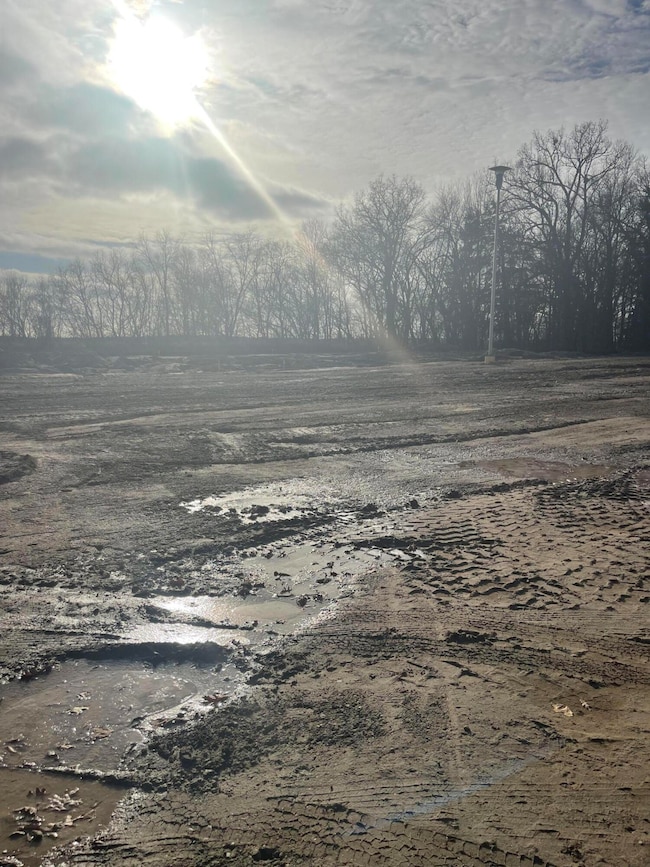Estimated payment $1,783/month
Total Views
198,793
2
Beds
1
Bath
1,075
Sq Ft
$242
Price per Sq Ft
Highlights
- Under Construction
- 1 Car Attached Garage
- Forced Air Heating and Cooling System
- Porch
- Patio
- Private Entrance
About This Home
Welcome to Ionia's only community intended for those 55 and older. . The Perch condominiums, located hilltop Ionia is currently under construction with occupancy late spring of 2024. 12 units total, currently taking reservations. Each unit is 2 bedroom 1 bath 1075 sq feet with attached oversized one stall garage, covered porch and patio. These are not going to last long! HOA docs are in process and estimated HOA fees will be $150 per month. Units are super energy efficient - this will be the place you want to be!
Property Details
Home Type
- Condominium
Year Built
- Built in 2024 | Under Construction
Lot Details
- Property fronts a private road
- Private Entrance
HOA Fees
- $150 Monthly HOA Fees
Parking
- 1 Car Attached Garage
- Additional Parking
Home Design
- Slab Foundation
- Composition Roof
- Vinyl Siding
Interior Spaces
- 1,075 Sq Ft Home
- 1-Story Property
- Laundry on main level
Bedrooms and Bathrooms
- 2 Main Level Bedrooms
- 1 Full Bathroom
Outdoor Features
- Patio
- Porch
Utilities
- Forced Air Heating and Cooling System
- Heating System Uses Natural Gas
Community Details
Overview
- Association Phone (616) 915-2890
- The Perch Condos
Pet Policy
- Pets Allowed
Map
Create a Home Valuation Report for This Property
The Home Valuation Report is an in-depth analysis detailing your home's value as well as a comparison with similar homes in the area
Home Values in the Area
Average Home Value in this Area
Property History
| Date | Event | Price | Change | Sq Ft Price |
|---|---|---|---|---|
| 12/20/2023 12/20/23 | For Sale | $260,000 | -- | $242 / Sq Ft |
Source: Southwestern Michigan Association of REALTORS®
Source: Southwestern Michigan Association of REALTORS®
MLS Number: 23145389
Nearby Homes
- 22 Wager Place
- 313 Morse St
- 148 Mill St
- 647 E Washington St
- 342 Pearl St
- 519 Harrison St
- 327 Bliss St
- 615 & 625 E Lincoln Ave
- 524 Jones St
- 422 Johnson St
- 418 Jones St
- 526 N Jackson St
- 237 E Lincoln Ave
- 0 Webber St
- 818 E Main St
- Integrity 1530 Plan at Timber Ridge - Integrity
- Integrity 2061 V8.1a Plan at Timber Ridge - Integrity
- Integrity 1605 Plan at Timber Ridge - Integrity
- Integrity 1560 Plan at Timber Ridge - Integrity
- Integrity 1830 Plan at Timber Ridge - Integrity
- 145 Lafayette St Unit A
- 817 N Jefferson St Unit 817
- 1133 Yeomans St Unit 55
- 1133 Yeomans St Unit 130
- 140 W North St
- 206 Hill St
- 1800 Lillian Blvd
- 712 Parkers Dr
- 1175 Emerson St
- 765 Hunt St
- 1118 Wellington St
- 912 S Lafayette St Unit 916
- 11731 Boulder Dr SE
- 11443 Boulder Dr E
- 1540 Central Park Dr
- 1601 Meijer Dr
- 820 S Greenville West Dr
- 720 N Lafayette St Unit 1
- 142 S Maplewood St
- 14360 S Grange Rd Unit 14362
