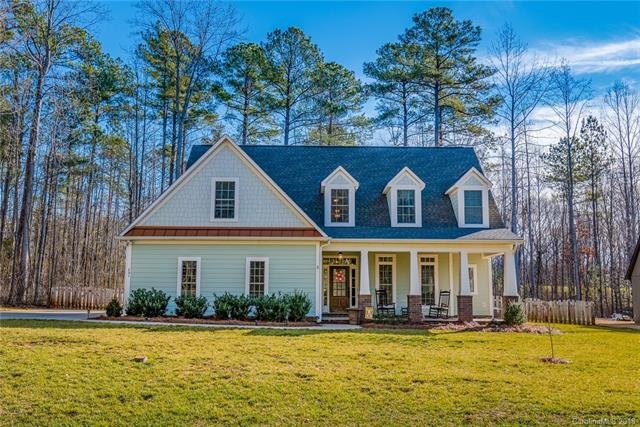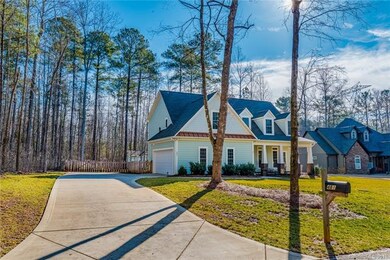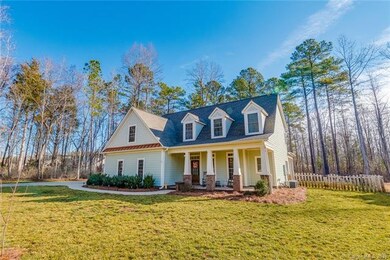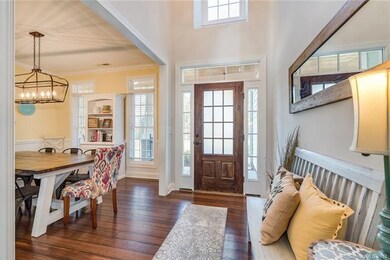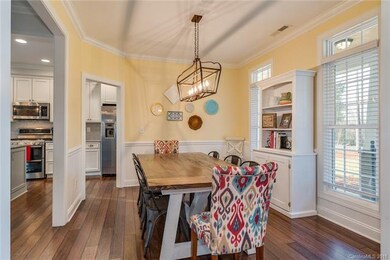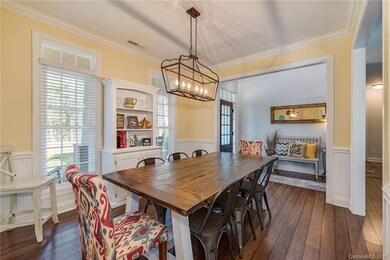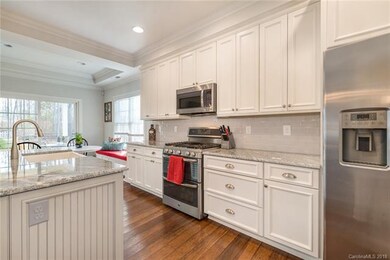
481 Evergreen Rd Clover, SC 29710
Highlights
- Open Floorplan
- Private Lot
- Engineered Wood Flooring
- Crowders Creek Elementary School Rated A
- Wooded Lot
- Cottage
About This Home
As of July 2025481 Evergreen Road is a beautiful, custom-built home in the Lake Wylie area. With more than an acre of land, and a fully fenced back yard, this home offers space and privacy. The home boasts a large, open floor plan with high-end details including granite counters in the kitchen, stainless steel appliances, white wainscoting around the kitchen island, and gorgeous prefinished hardwoods throughout the main level. With modern character and neutral paint throughout, potential buyers will enjoy the home's versatility. This home showcases space and storage, including an over-sized garage (24'x18', 18' garage door), 5 bedrooms, including a bed/bonus room, and 3 full bathrooms. For buyers' convenience, this home has a tankless hot water heater and a gas line installed on the patio for a grill.
Last Agent to Sell the Property
Brian Casper
Keller Williams Ballantyne Area License #277223 Listed on: 04/19/2018

Home Details
Home Type
- Single Family
Year Built
- Built in 2016
Lot Details
- Private Lot
- Wooded Lot
Parking
- Attached Garage
Home Design
- Cottage
- Slab Foundation
Interior Spaces
- Open Floorplan
- Gas Log Fireplace
- Insulated Windows
- Engineered Wood Flooring
Kitchen
- Oven
- Kitchen Island
Bedrooms and Bathrooms
- 3 Full Bathrooms
- Garden Bath
Outdoor Features
- Shed
Listing and Financial Details
- Assessor Parcel Number 562-04-01-057
Ownership History
Purchase Details
Home Financials for this Owner
Home Financials are based on the most recent Mortgage that was taken out on this home.Purchase Details
Home Financials for this Owner
Home Financials are based on the most recent Mortgage that was taken out on this home.Similar Homes in Clover, SC
Home Values in the Area
Average Home Value in this Area
Purchase History
| Date | Type | Sale Price | Title Company |
|---|---|---|---|
| Deed | $385,000 | None Available | |
| Warranty Deed | $72,000 | -- |
Mortgage History
| Date | Status | Loan Amount | Loan Type |
|---|---|---|---|
| Open | $365,750 | New Conventional | |
| Previous Owner | $332,500 | New Conventional | |
| Previous Owner | $332,500 | Construction |
Property History
| Date | Event | Price | Change | Sq Ft Price |
|---|---|---|---|---|
| 07/22/2025 07/22/25 | Sold | $654,000 | +0.7% | $263 / Sq Ft |
| 06/25/2025 06/25/25 | Pending | -- | -- | -- |
| 06/08/2025 06/08/25 | For Sale | $649,500 | +68.7% | $261 / Sq Ft |
| 06/15/2018 06/15/18 | Sold | $385,000 | 0.0% | $152 / Sq Ft |
| 05/01/2018 05/01/18 | Pending | -- | -- | -- |
| 04/26/2018 04/26/18 | Price Changed | $385,000 | -2.5% | $152 / Sq Ft |
| 04/19/2018 04/19/18 | For Sale | $395,000 | -- | $156 / Sq Ft |
Tax History Compared to Growth
Tax History
| Year | Tax Paid | Tax Assessment Tax Assessment Total Assessment is a certain percentage of the fair market value that is determined by local assessors to be the total taxable value of land and additions on the property. | Land | Improvement |
|---|---|---|---|---|
| 2024 | $2,191 | $15,508 | $3,200 | $12,308 |
| 2023 | $2,247 | $15,508 | $3,200 | $12,308 |
| 2022 | $1,852 | $15,508 | $3,200 | $12,308 |
| 2021 | -- | $15,508 | $3,200 | $12,308 |
| 2020 | $1,756 | $15,508 | $0 | $0 |
| 2019 | $8,016 | $22,560 | $0 | $0 |
| 2018 | $1,417 | $22,560 | $0 | $0 |
| 2017 | $1,320 | $11,420 | $0 | $0 |
| 2016 | $5,545 | $17,130 | $0 | $0 |
| 2014 | -- | $4,200 | $4,200 | $0 |
| 2013 | -- | $4,500 | $4,500 | $0 |
Agents Affiliated with this Home
-
L
Seller's Agent in 2025
Lynne Comer
Allen Tate Realtors
-
J
Seller Co-Listing Agent in 2025
Josh Boyd
Allen Tate Realtors
-
A
Buyer's Agent in 2025
Adam Bouldin
RE/MAX Executives Charlotte, NC
-
B
Seller's Agent in 2018
Brian Casper
Keller Williams Ballantyne Area
-
V
Buyer's Agent in 2018
Vicki Ford
Allen Tate Realtors
Map
Source: Canopy MLS (Canopy Realtor® Association)
MLS Number: CAR3382030
APN: 5620401057
- 64 Timberidge Dr
- 909 Autumn Glen Ct
- 46 Timberidge Dr
- 27 Timberidge Dr
- 968 Autumn Glen Ct
- 25 Fairway Ridge
- 62 Fairway Ridge
- 32 Fairway Ridge
- 1252 Winding Path Rd
- 1410 Swaying Branch Ln
- 1504 Harpers Inlet Dr
- 5426 Riverfront Rd
- 5418 Riverfront Rd
- 5434 Riverfront Rd
- 1411 Swaying Branch Ln
- 1274 Winding Path Rd
- 1032 Valley Forge Dr
- 1276 Winding Path Rd
- 47 Fairway Ridge
- 641 Saratoga Dr
