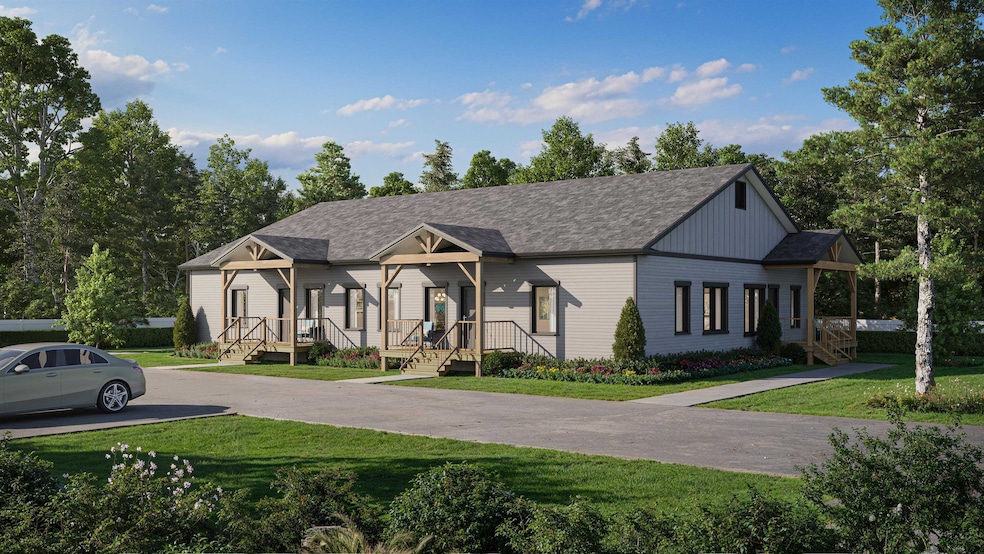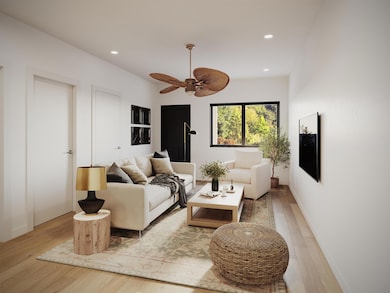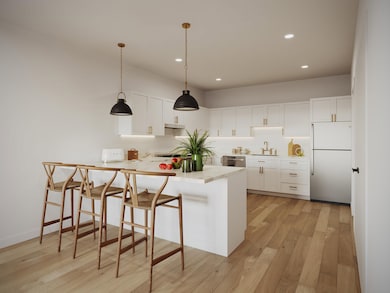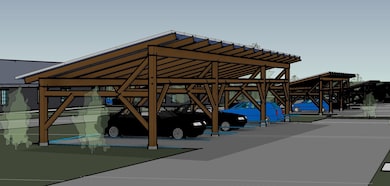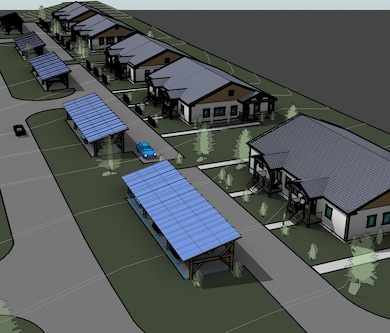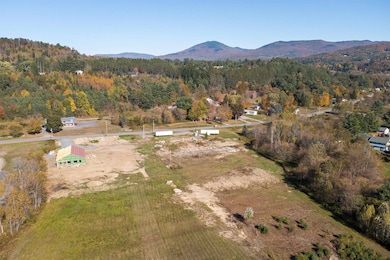
481 Gilman Rd Unit A, B, C, D Lyndon, VT 05851
Estimated payment $1,872/month
Highlights
- New Construction
- Accessible Full Bathroom
- Kitchen has a 60 inch turning radius
- 19.2 Acre Lot
- Accessible Washer and Dryer
- Hard or Low Nap Flooring
About This Home
Be among the first to own a brand-new, thoughtfully designed condo in a convenient Lyndonville location! These pre-construction 2-bedroom units offer the rare opportunity to select finishes that reflect your style, think hardwood flooring, granite countertops, tiled showers, and cabinetry options. While the structural layout is set, buyers who act early will enjoy the benefit of tailored interior features that make their unit feel like home from day one. Each unit will include covered parking for two vehicles, and the long-term development vision includes on-site green energy (net-metered), storage units, and even a dog park. Say goodbye to the hassle of outdoor chores - landscaping, plowing, and trash removal are all covered, making this a truly low-maintenance lifestyle. Plus, every unit is backed by a builder warranty, offering peace of mind for your investment. Located just minutes from Lyndonville’s in-town amenities, schools, and beloved outdoor destinations like Burke Mountain and the Kingdom Trails, these homes are ideal for anyone looking to spend more time living and less time maintaining. Get in early and create your space, brand new, worry-free, and ready for what’s next.
Property Details
Home Type
- Condominium
Year Built
- Built in 2025 | New Construction
Lot Details
- Landscaped
Parking
- 2 Car Garage
- Carport
Interior Spaces
- 875 Sq Ft Home
- Property has 1 Level
- Window Screens
- Open Floorplan
- Dining Area
- Smart Thermostat
Bedrooms and Bathrooms
- 2 Bedrooms
Laundry
- Laundry on main level
- Washer and Dryer Hookup
Accessible Home Design
- Accessible Full Bathroom
- Bathroom has a 60 inch turning radius
- Kitchen has a 60 inch turning radius
- Accessible Washer and Dryer
- Hard or Low Nap Flooring
Eco-Friendly Details
- Energy-Efficient Windows
- Energy-Efficient HVAC
- Energy-Efficient Lighting
- Energy-Efficient Insulation
- Energy-Efficient Doors
- Energy-Efficient Thermostat
- Ventilation
Schools
- Lyndon Town Elementary School
- Choice High School
Utilities
- Mini Split Air Conditioners
- Mini Split Heat Pump
Community Details
Overview
- Millers Run Homes Condos
Recreation
- Snow Removal
Map
Home Values in the Area
Average Home Value in this Area
Property History
| Date | Event | Price | List to Sale | Price per Sq Ft |
|---|---|---|---|---|
| 09/26/2025 09/26/25 | Price Changed | $299,000 | -9.1% | $342 / Sq Ft |
| 08/08/2025 08/08/25 | For Sale | $329,000 | -- | $376 / Sq Ft |
About the Listing Agent
Colton's Other Listings
Source: PrimeMLS
MLS Number: 5055669
- 00 Gilman Rd
- 000 Gilman Rd
- 00 Dogwood Ln
- 1006 Vail Dr
- 77 & 87 Flagg Pond Rd
- 000 Old Coach Rd
- 623 Vail Dr
- 97 Crosier Ln
- 91 Vail Cir
- 152 Overlook Dr
- 30 Players Ln
- 2676 S Wheelock Rd
- 586 Old Coach Rd
- 73 Center St
- 738 Lynburke Rd
- 25 King Dr
- 1403 Back Center Rd
- 1334 Back Center Rd
- 225 Lyndon Heights Dr
- 000 Darling Hill Rd
- 62 Pudding Hill Rd Unit A
- 416 Center St Unit House
- 325 Main St Unit 1
- 4716 S Wheelock Rd
- 6137 Memorial Dr
- 466 - 114 Vt Route Unit B
- 69 Pumping Station Dr
- 56 Church St
- 309 Portland St Unit 102
- 142 High St Unit 3
- 38 Monroe Rd Unit 4
- 281 Main St
- 281 Main St
- 281 Main St
- 64 Maple St Unit 3
- 15 Jackson St Unit 4
- 15 Jackson St Unit 5
- 398 Plains Rd Unit 1
- 71 Water St
- 4 Elm St Unit 201
