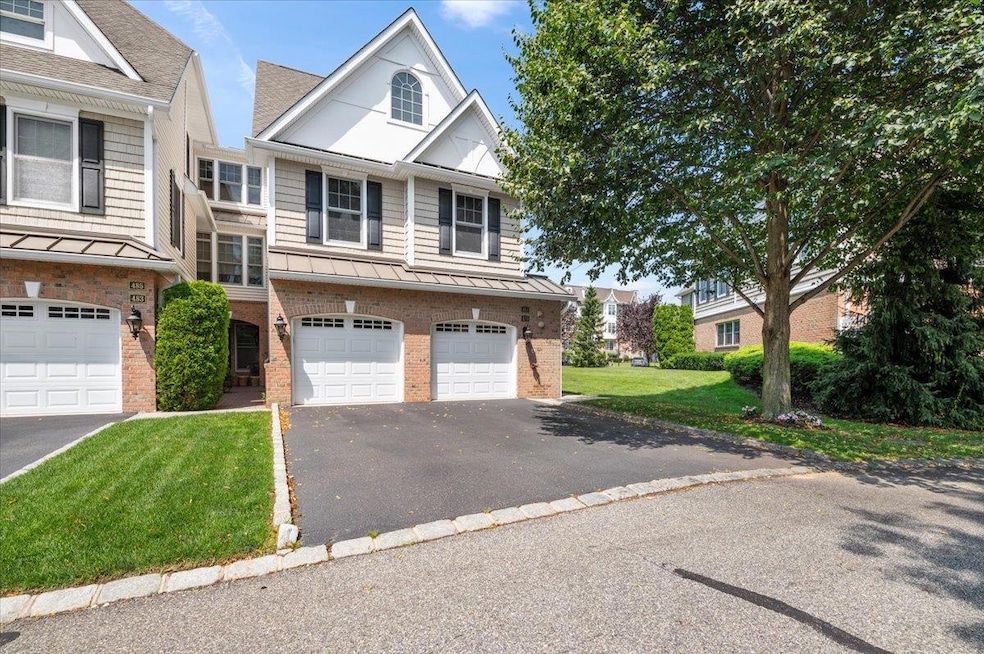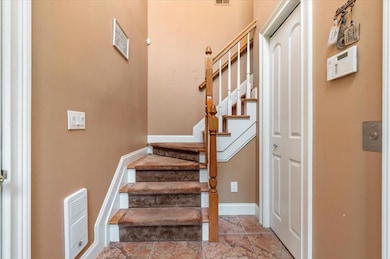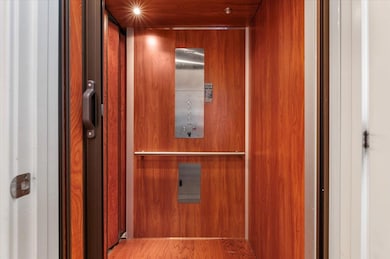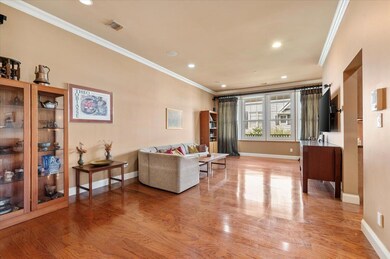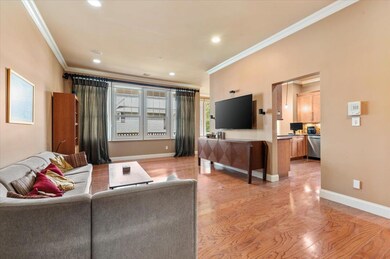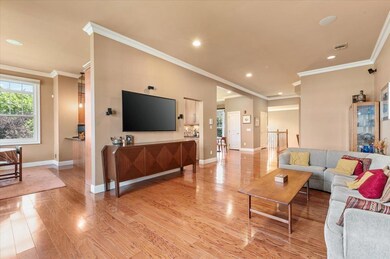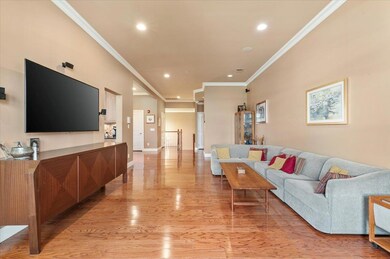481 Pacing Way Westbury, NY 11590
Estimated payment $8,125/month
Highlights
- In Ground Pool
- Gated Community
- Open Floorplan
- Active Adult
- 7.11 Acre Lot
- High Ceiling
About This Home
Experience luxury living in this Diamond-condition Hampton Villa, ideally positioned on a coveted corner lot. Designed for both comfort and style, this home features gleaming wood floors, soaring ceilings, and walls of windows that flood the space with natural light. The elegant primary suite includes a private sitting room, spa-like bath, and expansive custom closets with built-in organization systems. Entertain effortlessly in the gourmet eat-in kitchen, complete with granite countertops and stainless steel appliances, flowing seamlessly into the open-concept living and dining areas. Additional highlights include crown moldings, a built-in sound system, and access to community tennis courts, pool, clubhouse, gym, etc . Minimum age requirement: 48 This stunning home truly has it all. Come see for yourself!
Listing Agent
Real Broker NY LLC Brokerage Phone: 516-314-9455 License #10301211085 Listed on: 07/18/2025
Property Details
Home Type
- Condominium
Est. Annual Taxes
- $15,625
Year Built
- Built in 2006
HOA Fees
- $1,054 Monthly HOA Fees
Parking
- 2 Car Garage
Home Design
- Brick Exterior Construction
Interior Spaces
- 2,800 Sq Ft Home
- 3-Story Property
- Open Floorplan
- Crown Molding
- High Ceiling
- Recessed Lighting
- Entrance Foyer
- Formal Dining Room
Kitchen
- Eat-In Kitchen
- Dishwasher
Bedrooms and Bathrooms
- 2 Bedrooms
- En-Suite Primary Bedroom
- Double Vanity
Laundry
- Laundry in unit
- Dryer
- Washer
Pool
- In Ground Pool
Schools
- Dryden Elementary School
- Westbury Middle School
- Westbury High School
Utilities
- Forced Air Heating and Cooling System
- Heating System Uses Natural Gas
Listing and Financial Details
- Assessor Parcel Number 2089-44-078-00-0110-UCA022412205
Community Details
Overview
- Active Adult
Recreation
- Tennis Courts
Pet Policy
- Call for details about the types of pets allowed
Additional Features
- Gated Community
- Elevator
Map
Home Values in the Area
Average Home Value in this Area
Tax History
| Year | Tax Paid | Tax Assessment Tax Assessment Total Assessment is a certain percentage of the fair market value that is determined by local assessors to be the total taxable value of land and additions on the property. | Land | Improvement |
|---|---|---|---|---|
| 2025 | $15,625 | $716 | -- | $716 |
| 2024 | $5,555 | $831 | $0 | $831 |
| 2023 | $16,971 | $893 | $0 | $893 |
| 2022 | $16,971 | $950 | $0 | $950 |
| 2021 | $24,322 | $1,012 | $0 | $1,012 |
| 2020 | $21,206 | $1,550 | $0 | $1,550 |
| 2019 | $20,732 | $1,550 | $0 | $1,550 |
| 2018 | $19,815 | $1,550 | $0 | $0 |
| 2017 | $12,316 | $1,550 | $0 | $1,550 |
| 2016 | $18,787 | $1,550 | $0 | $1,550 |
| 2015 | $6,063 | $1,550 | $0 | $1,550 |
| 2014 | $6,063 | $1,550 | $0 | $1,550 |
| 2013 | $6,022 | $1,550 | $0 | $1,550 |
Property History
| Date | Event | Price | List to Sale | Price per Sq Ft |
|---|---|---|---|---|
| 11/12/2025 11/12/25 | Pending | -- | -- | -- |
| 08/06/2025 08/06/25 | Price Changed | $1,100,000 | -8.2% | $393 / Sq Ft |
| 07/18/2025 07/18/25 | For Sale | $1,198,000 | -- | $428 / Sq Ft |
Purchase History
| Date | Type | Sale Price | Title Company |
|---|---|---|---|
| Interfamily Deed Transfer | -- | None Available | |
| Interfamily Deed Transfer | -- | None Available | |
| Interfamily Deed Transfer | -- | None Available | |
| Bargain Sale Deed | $1,020,000 | Equator Land Services | |
| Bargain Sale Deed | $1,020,000 | Equator Land Services | |
| Bargain Sale Deed | $1,020,000 | Equator Land Services | |
| Deed | $825,000 | -- | |
| Deed | $825,000 | -- |
Mortgage History
| Date | Status | Loan Amount | Loan Type |
|---|---|---|---|
| Open | $816,000 | Adjustable Rate Mortgage/ARM | |
| Closed | $816,000 | Adjustable Rate Mortgage/ARM |
Source: OneKey® MLS
MLS Number: 891184
APN: 2089-44-078-00-0110-UCA022412205
- 471 Pacing Way
- 323 Roosevelt Way Unit C2301
- 30 Shady Ln Unit 30-301
- 40 Lafayette Ave
- 132 Gordon Ave
- 119 Broadmoor Ln
- 31 Broadmoor Ln
- 33 Cherry Ln
- 89 5th Ave
- 44 Cherry Ln
- 83 Lexington Ave
- 81 Ward St
- 60 Concord St
- 151 Atlantic Ave
- 154 Elmwood St
- 458 Mineola Ave
- 172 Harvard St
- 225 Rushmore Ave
- 708 Salisbury Park Dr
- 135 Post Ave Unit 3F
