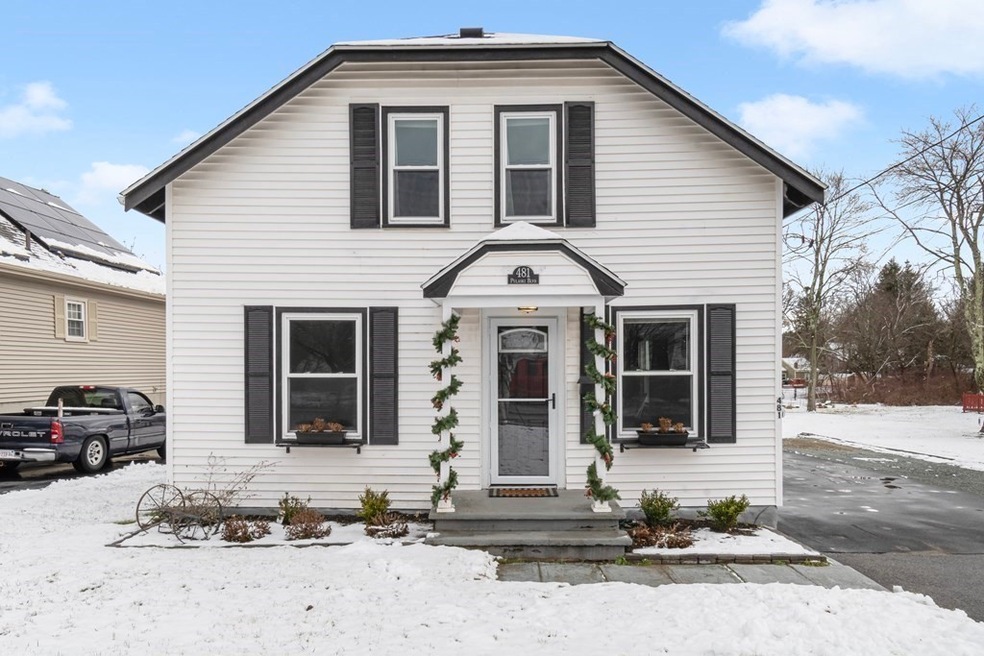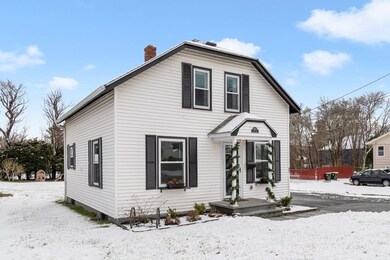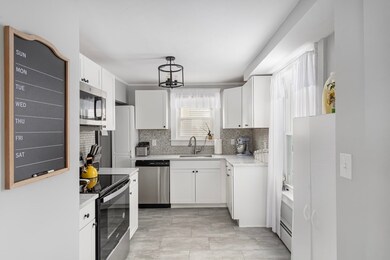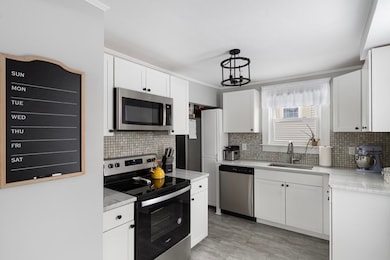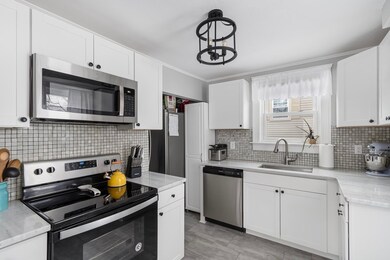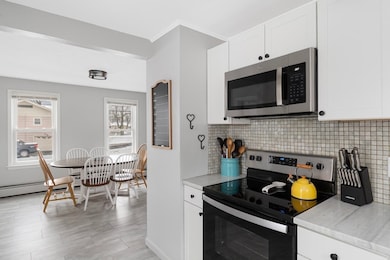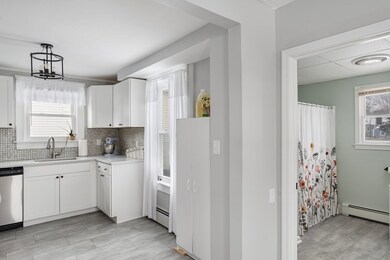
481 Pulaski Blvd Bellingham, MA 02019
About This Home
As of April 2023All of the character with charming and modern updates! This kitchen is tastefully done with newer cabinetry, updated fixtures, stainless appliances, all finished with a custom backsplash and granite counter tops. The separate dining area, 1st floor bedroom, full bath and 1st floor laundry/mudroom make for easy one level living. The living room and 1st floor bedroom have beautiful refinished hardwoods and new vinyl flooring in the kitchen and dining room. The main bedroom is bright and light with plenty of storage-two closets, with a large walk in closet, stylish vinyl flooring in the main bedroom and hall way. Large, private backyard ready for your spring flowers! 1 car detached garage and newly paved driveway (driveway done in 2021). Everything is done for you-windows, electrical, boiler and plumbing all updated in 2021. Roof is newer (exact age unknown).
Last Agent to Sell the Property
Berkshire Hathaway HomeServices Evolution Properties Listed on: 01/27/2023

Home Details
Home Type
Single Family
Est. Annual Taxes
$5,072
Year Built
1917
Lot Details
0
Parking
1
Listing Details
- Property Type: Residential
- Property Sub Type: Single Family Residence
- Architectural Style: Colonial
- Year Built: 1917
- Buyer Agency: 2.5
- Transaction Broker: 1
- Year Built Details: Actual
- SUB AGENCY OFFERED: No
- Compensation Based On: Net Sale Price
- ResoPropertyType: Residential
- ResoBuildingAreaSource: PublicRecords
- Special Features: None
Interior Features
- Flooring: Wood, Laminate
- Fireplace YN: No
- Appliances: Range,Dishwasher,Refrigerator, Oil Water Heater, Utility Connections for Electric Range
- Total Bedrooms: 3
- Room Bedroom2 Level: First
- Room Bedroom3 Level: Second
- Full Bathrooms: 1
- Half Bathrooms: 1
- Total Bathrooms: 2
- Total Bathrooms: 1.5
- Room Master Bedroom Level: Second
- Master Bathroom Features: No
- Room Dining Room Level: First
- Room Kitchen Level: First
- Room Living Room Level: First
- Basement: Crawl Space
- Living Area: 1114
- MAIN LO: AN6257
- LIST PRICE PER Sq Ft: 367.15
- PRICE PER Sq Ft: 359.07
- MAIN SO: AN4893
Exterior Features
- Foundation Details: Concrete Perimeter
- Home Warranty YN: No
- Patio And Porch Features: Porch
- Waterfront YN: No
Garage/Parking
- Garage Spaces: 1
- Attached Garage YN: No
- Carport Y N: No
- Covered Parking Spaces: 1
- Garage YN: Yes
- Open Parking YN: Yes
- Parking Features: Detached, Paved Drive
- Total Parking Spaces: 4
Utilities
- Sewer: Public Sewer
- Utilities: for Electric Range
- Cooling: Window Unit(s)
- Heating: Baseboard
- Cooling Y N: Yes
- Heating YN: Yes
- Water Source: Public
- HEAT ZONES: 1
- COOLING ZONES: 0
Condo/Co-op/Association
- Association YN: No
- Community Features: Public Transportation, Shopping, Highway Access
- Senior Community YN: No
Lot Info
- Parcel Number: 7720
- Zoning: res
- Farm Land Area Units: Square Feet
- Lot Size Acres: 0.44
- Lot Size Area: 0.44
- Lot Size Sq Ft: 19000
- Lot Size Units: Acres
- Property Attached YN: No
- PAGE: 530
- ResoLotSizeUnits: Acres
Tax Info
- Tax Year: 2023
- Tax Annual Amount: 4664.07
- Tax Book Number: 39351
Multi Family
- Basement Included Sq Ft: No
Ownership History
Purchase Details
Similar Homes in the area
Home Values in the Area
Average Home Value in this Area
Purchase History
| Date | Type | Sale Price | Title Company |
|---|---|---|---|
| Deed | -- | -- |
Mortgage History
| Date | Status | Loan Amount | Loan Type |
|---|---|---|---|
| Open | $381,562 | FHA | |
| Closed | $346,750 | Purchase Money Mortgage | |
| Closed | $15,000 | Second Mortgage Made To Cover Down Payment | |
| Closed | $200,894 | New Conventional | |
| Closed | $35,000 | No Value Available |
Property History
| Date | Event | Price | Change | Sq Ft Price |
|---|---|---|---|---|
| 04/11/2023 04/11/23 | Sold | $400,000 | -2.2% | $359 / Sq Ft |
| 03/01/2023 03/01/23 | Pending | -- | -- | -- |
| 02/27/2023 02/27/23 | For Sale | $409,000 | 0.0% | $367 / Sq Ft |
| 02/18/2023 02/18/23 | Pending | -- | -- | -- |
| 02/13/2023 02/13/23 | Price Changed | $409,000 | -2.6% | $367 / Sq Ft |
| 01/27/2023 01/27/23 | For Sale | $419,900 | +15.0% | $377 / Sq Ft |
| 05/03/2021 05/03/21 | Sold | $365,000 | +10.6% | $328 / Sq Ft |
| 03/28/2021 03/28/21 | Pending | -- | -- | -- |
| 03/24/2021 03/24/21 | Price Changed | $329,900 | 0.0% | $296 / Sq Ft |
| 03/24/2021 03/24/21 | For Sale | $329,900 | +4.8% | $296 / Sq Ft |
| 02/26/2021 02/26/21 | Pending | -- | -- | -- |
| 02/18/2021 02/18/21 | Price Changed | $314,900 | 0.0% | $283 / Sq Ft |
| 02/18/2021 02/18/21 | For Sale | $314,900 | -13.7% | $283 / Sq Ft |
| 01/31/2021 01/31/21 | Off Market | $365,000 | -- | -- |
| 01/25/2021 01/25/21 | Pending | -- | -- | -- |
| 01/21/2021 01/21/21 | For Sale | $299,900 | 0.0% | $269 / Sq Ft |
| 01/12/2021 01/12/21 | Pending | -- | -- | -- |
| 01/05/2021 01/05/21 | For Sale | $299,900 | -- | $269 / Sq Ft |
Tax History Compared to Growth
Tax History
| Year | Tax Paid | Tax Assessment Tax Assessment Total Assessment is a certain percentage of the fair market value that is determined by local assessors to be the total taxable value of land and additions on the property. | Land | Improvement |
|---|---|---|---|---|
| 2025 | $5,072 | $403,800 | $126,100 | $277,700 |
| 2024 | $4,839 | $376,300 | $115,100 | $261,200 |
| 2023 | $4,664 | $357,400 | $109,600 | $247,800 |
| 2022 | $4,566 | $324,300 | $91,400 | $232,900 |
| 2021 | $3,477 | $241,300 | $91,400 | $149,900 |
| 2020 | $3,289 | $231,300 | $91,400 | $139,900 |
| 2019 | $3,216 | $226,300 | $91,400 | $134,900 |
| 2018 | $2,976 | $206,500 | $88,900 | $117,600 |
| 2017 | $2,912 | $203,100 | $88,900 | $114,200 |
| 2016 | $2,712 | $189,800 | $91,300 | $98,500 |
| 2015 | $2,626 | $184,300 | $88,500 | $95,800 |
| 2014 | $2,797 | $190,800 | $93,100 | $97,700 |
Agents Affiliated with this Home
-
H
Seller's Agent in 2023
Hillary Snyder
Berkshire Hathaway HomeServices Evolution Properties
1 in this area
26 Total Sales
-

Buyer's Agent in 2023
Lynette O'Leary
Keller Williams Elite
(508) 622-5755
1 in this area
8 Total Sales
-
J
Seller's Agent in 2021
Jonathan Orcutt
Philip Renzi
(508) 942-2606
1 in this area
24 Total Sales
-

Buyer's Agent in 2021
Julie Etter
Berkshire Hathaway HomeServices Evolution Properties
(508) 259-3025
9 in this area
372 Total Sales
Map
Source: MLS Property Information Network (MLS PIN)
MLS Number: 73074036
APN: BELL-000090-000223
- 540 Pulaski Blvd
- 26 Wrentham St
- 0 Oswego St
- 50 Oswego St
- 11 Summer St
- 12 Oak Terrace
- 18 Mann St
- 758 Rathbun St
- 131 King St
- Lot 2 Pulaski Blvd
- 45 Lizotte Dr
- 132 Theresa Marie Ave
- 25 Lakeview St
- 111 Harris Pond Rd
- 190 Linden Ave
- 45 Carter Ave
- 6 Fleuette Dr
- 120 Mill St Unit 103
- 40 Valley St
- 112 Mill St Unit 203
