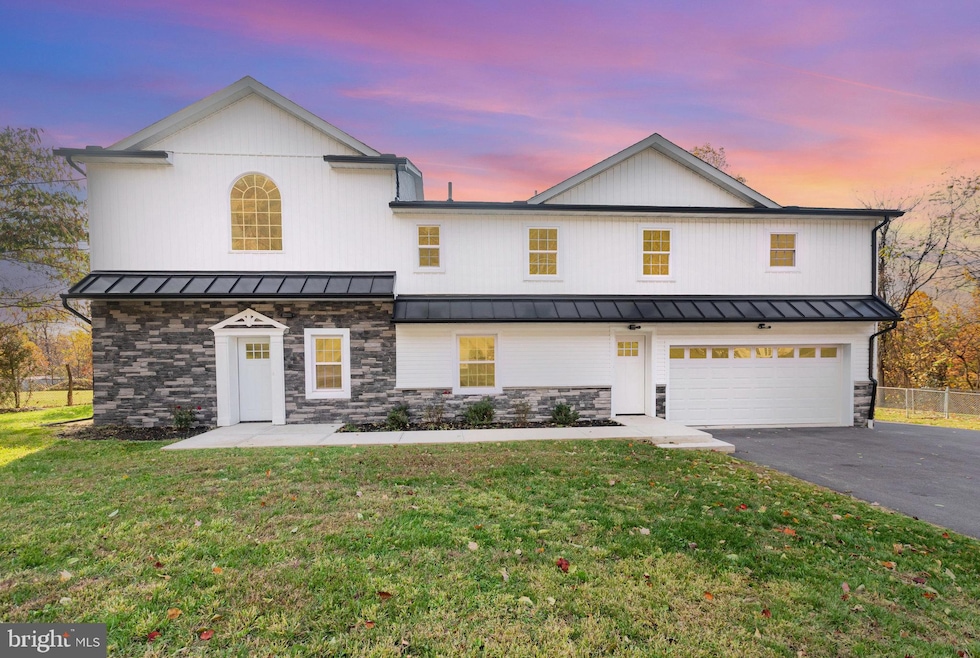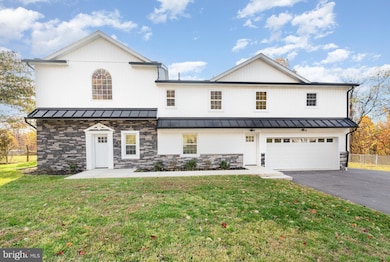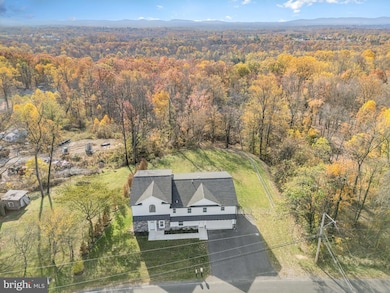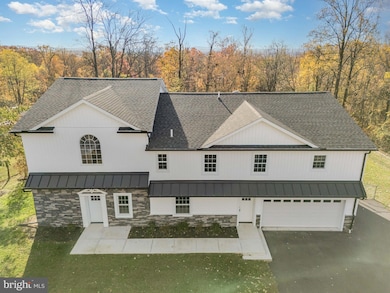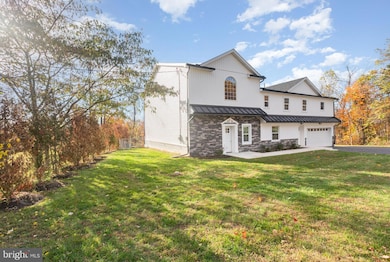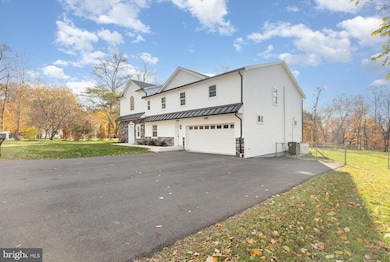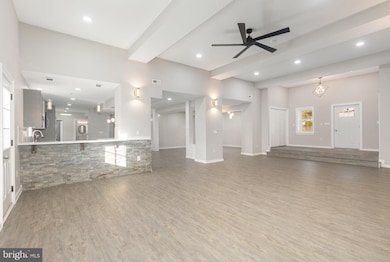Estimated payment $3,672/month
Highlights
- Second Kitchen
- Eat-In Gourmet Kitchen
- Deck
- Green Ridge Elementary School Rated A
- 0.8 Acre Lot
- Freestanding Bathtub
About This Home
Custom Renovated Luxury Home on a Private Wooded Lot in Cumberland Valley School District. Modern Living Meet Serene Setting in This Multigenerational Home. Home Offers Bright Open Floor Plan w/ tons of Natural Light. 15 Ft High Ceilings in the Living Room w/ Floor to Ceiling Stone Fireplace. Custom Chefs Kitchen w/ Gray Shaker Cabinets, Peninsula, Huge Center Island, Quartz Counters, Tile Backsplash & Stainless-Steel Appliances. Formal Dining Area w/ Custom Columns & Recessed Lighting Throughout. This Open Concept Living Continues on the Second-Floor w/ Another Family Room & Secondary Full Kitchen. Huge Primary Bedroom w/ Vaulted Ceilings, Recessed Lighting, Walk in Closet & Primary Bath Offering Huge Tile Shower w/ Glass Enclosure & Stand-Alone Soaking Tub & French Doors Leading to Private Deck. Updates Include New Asphalt Roof w/ Metal Accents, New Siding, 3 New Decks, New Driveway, New Luxury Vinyl Plank Throughout, New Fa/Gas Dual Zone Heating, New Heat Pump w/ Central Air, New Water Heater & New Garage Doors. Private Fenced in Rear Yard Perfect for Entertainment or Relaxation. Make This Your Home Today!
Listing Agent
(717) 579-9799 teamcostello@hotmail.com RE/MAX 1st Advantage License #RM426073 Listed on: 11/06/2025

Home Details
Home Type
- Single Family
Est. Annual Taxes
- $3,051
Year Built
- Built in 1950 | Remodeled in 2025
Lot Details
- 0.8 Acre Lot
- Chain Link Fence
- Cleared Lot
- Property is in excellent condition
Parking
- 2 Car Direct Access Garage
- Oversized Parking
- Parking Storage or Cabinetry
- Front Facing Garage
- Garage Door Opener
Home Design
- Traditional Architecture
- Slab Foundation
- Asphalt Roof
- Metal Roof
- Stone Siding
- Vinyl Siding
- Stick Built Home
Interior Spaces
- 4,200 Sq Ft Home
- Property has 2 Levels
- Built-In Features
- Crown Molding
- Vaulted Ceiling
- Recessed Lighting
- Stone Fireplace
- Fireplace Mantel
- Electric Fireplace
- Double Pane Windows
- Family Room Off Kitchen
- Luxury Vinyl Plank Tile Flooring
Kitchen
- Eat-In Gourmet Kitchen
- Second Kitchen
- Breakfast Area or Nook
- Electric Oven or Range
- Range Hood
- Built-In Microwave
- Kitchen Island
Bedrooms and Bathrooms
- 4 Bedrooms
- Walk-In Closet
- Freestanding Bathtub
- Soaking Tub
- Bathtub with Shower
- Walk-in Shower
Accessible Home Design
- Doors are 32 inches wide or more
- More Than Two Accessible Exits
Outdoor Features
- Deck
- Exterior Lighting
Schools
- Green Ridge Elementary School
- Eagle View Middle School
- Cumberland Valley High School
Utilities
- Forced Air Heating and Cooling System
- Heat Pump System
- Heating System Powered By Leased Propane
- 200+ Amp Service
- Well
- Electric Water Heater
- On Site Septic
Community Details
- No Home Owners Association
Listing and Financial Details
- Assessor Parcel Number 38-04-0367-037A
Map
Home Values in the Area
Average Home Value in this Area
Tax History
| Year | Tax Paid | Tax Assessment Tax Assessment Total Assessment is a certain percentage of the fair market value that is determined by local assessors to be the total taxable value of land and additions on the property. | Land | Improvement |
|---|---|---|---|---|
| 2025 | $2,964 | $183,900 | $75,000 | $108,900 |
| 2024 | $2,819 | $183,900 | $75,000 | $108,900 |
| 2023 | $2,677 | $183,900 | $75,000 | $108,900 |
| 2022 | $2,611 | $183,900 | $75,000 | $108,900 |
| 2021 | $2,555 | $183,900 | $75,000 | $108,900 |
| 2020 | $2,507 | $183,900 | $75,000 | $108,900 |
| 2019 | $2,466 | $183,900 | $75,000 | $108,900 |
| 2018 | $2,424 | $183,900 | $75,000 | $108,900 |
| 2017 | $2,381 | $183,900 | $75,000 | $108,900 |
| 2016 | -- | $183,900 | $75,000 | $108,900 |
| 2015 | -- | $183,900 | $75,000 | $108,900 |
| 2014 | -- | $183,900 | $75,000 | $108,900 |
Property History
| Date | Event | Price | List to Sale | Price per Sq Ft | Prior Sale |
|---|---|---|---|---|---|
| 11/06/2025 11/06/25 | For Sale | $649,950 | +271.4% | $155 / Sq Ft | |
| 10/30/2023 10/30/23 | Sold | $175,000 | 0.0% | $45 / Sq Ft | View Prior Sale |
| 09/13/2023 09/13/23 | Pending | -- | -- | -- | |
| 09/12/2023 09/12/23 | Price Changed | $175,000 | 0.0% | $45 / Sq Ft | |
| 09/12/2023 09/12/23 | For Sale | $175,000 | +66.7% | $45 / Sq Ft | |
| 07/31/2023 07/31/23 | Price Changed | $105,000 | -6.3% | $27 / Sq Ft | |
| 07/03/2023 07/03/23 | Price Changed | $112,000 | -53.6% | $29 / Sq Ft | |
| 06/26/2023 06/26/23 | Price Changed | $241,500 | -35.6% | $62 / Sq Ft | |
| 06/26/2023 06/26/23 | Pending | -- | -- | -- | |
| 06/15/2023 06/15/23 | For Sale | $375,000 | +107.3% | $96 / Sq Ft | |
| 07/27/2017 07/27/17 | Sold | $180,900 | -17.8% | $75 / Sq Ft | View Prior Sale |
| 10/24/2016 10/24/16 | Pending | -- | -- | -- | |
| 11/16/2015 11/16/15 | For Sale | $220,000 | -- | $92 / Sq Ft |
Purchase History
| Date | Type | Sale Price | Title Company |
|---|---|---|---|
| Deed | $175,000 | None Listed On Document | |
| Warranty Deed | $180,900 | None Available | |
| Warranty Deed | $175,000 | -- | |
| Warranty Deed | $299,900 | -- | |
| Special Warranty Deed | $125,000 | -- | |
| Deed | $45,000 | -- |
Mortgage History
| Date | Status | Loan Amount | Loan Type |
|---|---|---|---|
| Previous Owner | $177,622 | FHA | |
| Previous Owner | $166,250 | New Conventional | |
| Previous Owner | $239,900 | New Conventional | |
| Previous Owner | $85,000 | New Conventional |
Source: Bright MLS
MLS Number: PACB2048398
APN: 38-04-0367-037A
- 139 Millers Gap Rd
- 40 Simmons Creek Ln
- 7 Oak Ln
- 122 Glendale Dr
- 10 Sailfish Dr
- 11 Sailfish Dr
- 2370 Dewey Ln
- 9 Sailfish Dr
- 18 Rycroft Rd
- 20 Rycroft Rd
- 19 Rycroft Rd
- 47 Braxton Rd
- 48 Braxton Rd
- 36 King Dr
- 15 Braxton Rd
- 7 Braxton Road Lot#56
- 5 Braxton Road Lot#57
- 5960 Huntington Commons
- 22 Gunpowder Rd
- 27 Blue Mountain Vista
- 26 Barnhart Cir
- 5002 Greenwood Cir
- 5185 Winthrop Ave
- 53 Sample Bridge Rd
- 5425 Laurel Valley Ln
- 3701 Lilac Ln
- 4275 Valley St
- 2330 Hadley Blvd Unit 403
- 2330 Hadley Blvd Unit 308
- 4175 Mountain View Rd
- 439 Galleon Dr
- 6203 Galleon Dr
- 2315 Hadley Blvd Unit 104
- 2020 Sienna Ct
- 2011 Sienna Ct
- 2000 Sienna Ct
- 311 Mercury Dr
- 2310 Hadley Blvd Unit 205
- 305 Antilles Ct
- 6455 Creekbend Dr
