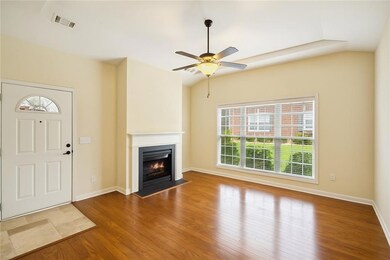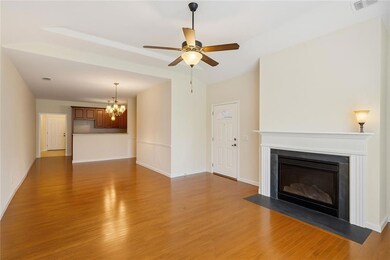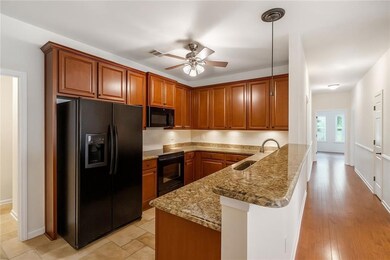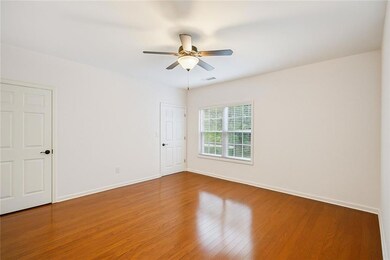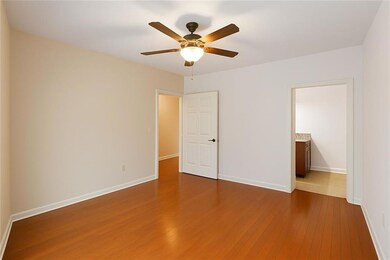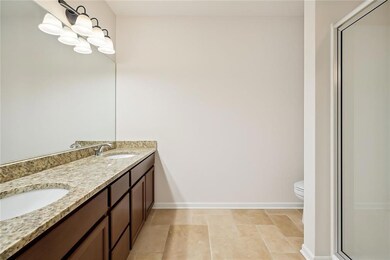481 Sawnee Corners Dr Cumming, GA 30040
Estimated payment $2,534/month
Highlights
- Boat Dock
- Open-Concept Dining Room
- Separate his and hers bathrooms
- Otwell Middle School Rated A
- No Units Above
- View of Trees or Woods
About This Home
Welcome to a beautifully maintained 2 bedroom, 2 bath home in a popular 55+ active adult community less than a mile from Cumming City Center. Bright open-concept plan with abundant natural light. Level entry and accessible layout for easy living. The main-level primary suite features a walk-in closet and private bath. A second bedroom plus a flexible office or hobby room fit your needs. Enjoy the sun-filled sunroom for morning coffee or afternoon reading year-round. Live near dining, boutique shopping, outdoor concerts, and Tin Cup Mini Golf at the City Center. Minutes to Sawnee Mountain Preserve, Lake Lanier, the Cumming Aquatic Center, Fairgrounds, and GA-400. Close to Northside Hospital Forsyth and everyday services. This fast-growing area continues to add parks, restaurants, and healthcare options. Community lifestyle includes monthly socials, game nights, clubs, and neighborhood gatherings. Sidewalks and walking paths support daily strolls. Lock-and-leave convenience for travel. HOA includes exterior maintenance and insurance, roof, water, garbage, and landscaping. Low maintenance living so you can focus on what matters.
Listing Agent
Keller Williams Realty Community Partners License #383065 Listed on: 11/11/2025

Open House Schedule
-
Saturday, November 15, 202511:00 am to 1:00 pm11/15/2025 11:00:00 AM +00:0011/15/2025 1:00:00 PM +00:00Single-level 2 bed, 2 bath in a 55+ community less than a mile to Cumming City Center. Bright open plan, level entry, accessible layout. Primary suite with walk-in closet and private bath. Guest room plus office/flex. Sunny year-round sunroom. Near dining, shops, concerts, Tin Cup, Lake Lanier, Sawnee Mountain, Aquatic Center, GA-400, Northside Forsyth. Active socials and clubs. HOA covers exterior, roof, water, trash, landscaping.Add to Calendar
Property Details
Home Type
- Condominium
Est. Annual Taxes
- $541
Year Built
- Built in 2013
Lot Details
- No Units Above
- End Unit
- No Units Located Below
- Landscaped
- Cleared Lot
- Front Yard
HOA Fees
- $385 per month
Parking
- 2 Car Garage
- Parking Accessed On Kitchen Level
- Side Facing Garage
- Garage Door Opener
- Driveway Level
Home Design
- Traditional Architecture
- Slab Foundation
- Composition Roof
- Four Sided Brick Exterior Elevation
Interior Spaces
- 1,566 Sq Ft Home
- 1-Story Property
- Tray Ceiling
- Ceiling height of 9 feet on the main level
- Ceiling Fan
- Insulated Windows
- Family Room with Fireplace
- Open-Concept Dining Room
- Sun or Florida Room
- Wood Flooring
- Views of Woods
- Pull Down Stairs to Attic
Kitchen
- Open to Family Room
- Electric Range
- Dishwasher
- Stone Countertops
- Disposal
Bedrooms and Bathrooms
- Oversized primary bedroom
- 2 Main Level Bedrooms
- Dual Closets
- Separate his and hers bathrooms
- 2 Full Bathrooms
- Dual Vanity Sinks in Primary Bathroom
Laundry
- Laundry in Mud Room
- Laundry on main level
Home Security
Accessible Home Design
- Accessible Full Bathroom
- Accessible Bedroom
- Accessible Common Area
- Accessible Kitchen
- Central Living Area
- Accessible Hallway
- Accessible Doors
- Accessible Entrance
Outdoor Features
- Courtyard
- Patio
Location
- Property is near shops
Schools
- Cumming Elementary School
- Otwell Middle School
- Forsyth Central High School
Utilities
- Forced Air Heating and Cooling System
- Heating System Uses Natural Gas
- 110 Volts
- Electric Water Heater
- Phone Available
- Cable TV Available
Community Details
Overview
- 4 Units
- Southern Property Mngmt Association, Phone Number (770) 535-1020
- Sawnee Corners Subdivision
- FHA/VA Approved Complex
Recreation
- Boat Dock
- Community Pool
- Trails
Security
- Fire and Smoke Detector
Map
Home Values in the Area
Average Home Value in this Area
Tax History
| Year | Tax Paid | Tax Assessment Tax Assessment Total Assessment is a certain percentage of the fair market value that is determined by local assessors to be the total taxable value of land and additions on the property. | Land | Improvement |
|---|---|---|---|---|
| 2025 | $541 | $174,292 | $54,000 | $120,292 |
| 2024 | $541 | $162,096 | $54,000 | $108,096 |
| 2023 | $438 | $151,008 | $44,000 | $107,008 |
| 2022 | $547 | $110,996 | $32,000 | $78,996 |
| 2021 | $527 | $110,996 | $32,000 | $78,996 |
| 2020 | $522 | $106,488 | $32,000 | $74,488 |
| 2019 | $520 | $99,620 | $22,000 | $77,620 |
| 2018 | $517 | $87,036 | $22,000 | $65,036 |
| 2017 | $534 | $92,804 | $22,000 | $70,804 |
| 2016 | $525 | $86,804 | $16,000 | $70,804 |
| 2015 | $509 | $75,004 | $16,000 | $59,004 |
| 2014 | $472 | $68,764 | $16,000 | $52,764 |
Property History
| Date | Event | Price | List to Sale | Price per Sq Ft | Prior Sale |
|---|---|---|---|---|---|
| 11/11/2025 11/11/25 | For Sale | $399,999 | +108.7% | $255 / Sq Ft | |
| 10/09/2013 10/09/13 | Sold | $191,650 | +9.8% | -- | View Prior Sale |
| 08/01/2013 08/01/13 | Pending | -- | -- | -- | |
| 05/21/2013 05/21/13 | For Sale | $174,500 | -- | -- |
Purchase History
| Date | Type | Sale Price | Title Company |
|---|---|---|---|
| Warranty Deed | $191,650 | -- |
Source: First Multiple Listing Service (FMLS)
MLS Number: 7679919
APN: C02-025
- 555 Sawnee Corners Dr
- 213 Pine Crest Dr
- 0 Timberlane Rd Unit 7677910
- 306 Somerton Place
- 100 Knollwood Ln
- 113 Hickory Trail
- 505 Samaritan Dr
- 1165 Greenwood Acres Dr
- 1665 Adair Blvd
- 1255 Greenwood Acres Dr
- 310 Samaritan Dr
- 2165 Nestledown Dr
- 1515 Adair Blvd
- 110 Mountain View Dr
- 329 Kelly Mill Rd
- 517 Kelly Mill Rd
- 460 Tribble Gap Rd Unit 604
- 326 Canton Rd
- 211 Pine Forest Dr
- 545 Fountain Ln
- 125 Tribble Gap Rd
- 125 Tribble Gap Rd Unit 403
- 125 Tribble Gap Rd Unit 303
- 125 Tribble Gap Rd Unit 302
- 3405 Castleberry Vil Cir
- 3554 Village Enclave Ln
- 3405 Castleberry Village Cir
- 1355 Magnolia Park Cir
- 1840 Stardust Trail
- 3369 Castleberry Village Cir Unit 156
- 510 Healy Dr
- 2600 Castleberry Rd
- 2720 Canter Meadow Dr
- 3310 Castleberry Village Cir
- 111 Fairway Crossing Way
- 1855 Kingsbury Dr
- 98 Buford Dam Rd Unit 4301

