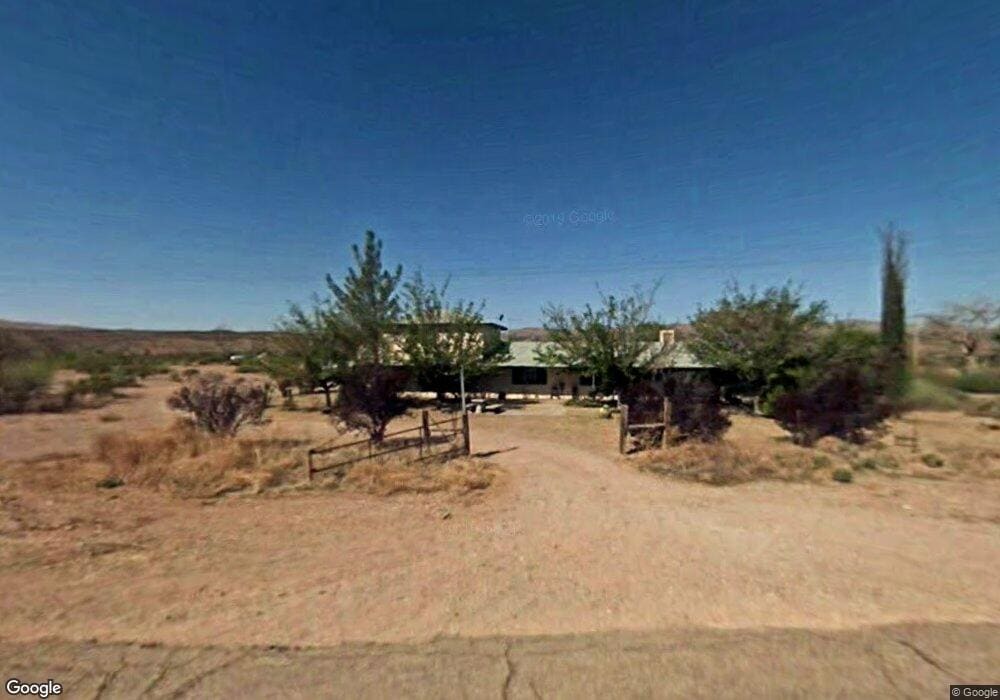481 Sheldon Loop Duncan, AZ 85534
Estimated Value: $274,185 - $393,000
4
Beds
3
Baths
3,315
Sq Ft
$99/Sq Ft
Est. Value
About This Home
This home is located at 481 Sheldon Loop, Duncan, AZ 85534 and is currently estimated at $329,296, approximately $99 per square foot. 481 Sheldon Loop is a home located in Greenlee County with nearby schools including Duncan Elementary School and Duncan High School.
Ownership History
Date
Name
Owned For
Owner Type
Purchase Details
Closed on
Oct 15, 2021
Sold by
Richards Dustin L
Bought by
Richards Dustin L and Richards Shaylee B
Current Estimated Value
Home Financials for this Owner
Home Financials are based on the most recent Mortgage that was taken out on this home.
Original Mortgage
$207,875
Outstanding Balance
$189,563
Interest Rate
2.8%
Estimated Equity
$139,733
Purchase Details
Closed on
Jul 5, 2019
Sold by
Bodine Daniel L and Bodine Sheila
Bought by
Richards Dustin
Home Financials for this Owner
Home Financials are based on the most recent Mortgage that was taken out on this home.
Original Mortgage
$168,150
Interest Rate
3.82%
Mortgage Type
New Conventional
Purchase Details
Closed on
Jul 3, 2019
Sold by
Bowen Gary D and Bodine Danny L
Bought by
Bodine Daniel L and Bodine Sheila
Home Financials for this Owner
Home Financials are based on the most recent Mortgage that was taken out on this home.
Original Mortgage
$168,150
Interest Rate
3.82%
Mortgage Type
New Conventional
Purchase Details
Closed on
Dec 19, 2016
Sold by
Bodine Daniel L and Bodine Danny L
Bought by
Bodine Daniel L and Bodine Sheila
Home Financials for this Owner
Home Financials are based on the most recent Mortgage that was taken out on this home.
Original Mortgage
$85,000
Interest Rate
4.13%
Mortgage Type
Credit Line Revolving
Create a Home Valuation Report for This Property
The Home Valuation Report is an in-depth analysis detailing your home's value as well as a comparison with similar homes in the area
Purchase History
| Date | Buyer | Sale Price | Title Company |
|---|---|---|---|
| Richards Dustin L | -- | Pioneer Title Agency Inc | |
| Richards Dustin | $177,000 | Pioneer Title Agency | |
| Bodine Daniel L | -- | Pioneer Title Agency Inc | |
| Bodine Daniel L | -- | First American Title Ins Co |
Source: Public Records
Mortgage History
| Date | Status | Borrower | Loan Amount |
|---|---|---|---|
| Open | Richards Dustin L | $207,875 | |
| Closed | Richards Dustin | $168,150 | |
| Previous Owner | Bodine Daniel L | $85,000 |
Source: Public Records
Tax History
| Year | Tax Paid | Tax Assessment Tax Assessment Total Assessment is a certain percentage of the fair market value that is determined by local assessors to be the total taxable value of land and additions on the property. | Land | Improvement |
|---|---|---|---|---|
| 2026 | $1,152 | -- | -- | -- |
| 2025 | $1,152 | $20,474 | $1,011 | $19,463 |
| 2024 | $1,152 | $20,397 | $879 | $19,518 |
| 2023 | $1,152 | $17,445 | $879 | $16,566 |
| 2022 | $1,121 | $17,267 | $765 | $16,502 |
| 2021 | $1,512 | $0 | $0 | $0 |
| 2020 | $1,477 | $0 | $0 | $0 |
| 2019 | $1,189 | $0 | $0 | $0 |
| 2018 | $1,061 | $0 | $0 | $0 |
| 2017 | $1,126 | $0 | $0 | $0 |
| 2016 | $112,632 | $0 | $0 | $0 |
| 2015 | $117,424 | $0 | $0 | $0 |
Source: Public Records
Map
Nearby Homes
- 160 Prickle Pear
- 715 Tyler Farms Rd
- 220 Kaywood Wash Rd
- 455 Campbell St
- 124 Cricket Way
- TBD Campbell Mesquite St
- TBD Campbell St
- 99 Campbell St
- 0 Tbd Unit 1720854
- 202 Madison St
- 380254 Highway 70 E
- 205 Parks Canyon Rd Unit 27
- TBD Skyline Dr
- 705 Center Ave
- TBD La Canada Rd Unit n/a
- 0 La Canada Rd
- 581 Franklin Rd
- 58 Franklin Rd
- 174 Calle Contento
- 0 Off of Hwy 70
- 607 Sheldon Loop
- 530 Sheldon Loop
- 17 Lemons Ln
- 85 Sheldon Loop
- 762 Sheldon Loop
- 301 Lemons Ln
- 200 Orchard Ln
- 562 Lemons Ln
- 111 Spur Ln
- 1144 Sheldon Loop
- 1323 Sheldon Loop
- 1171 Sheldon Loop
- 389 Quarter Horse Rd
- 395051 Arizona 75
- 482 Quarter Horse Rd
- 9333 Burma Rd
- 691 Quarter Horse Rd
- 887 Quarter Horse Rd
- 687 Quarter Horse Rd
- 388490 Az 75
