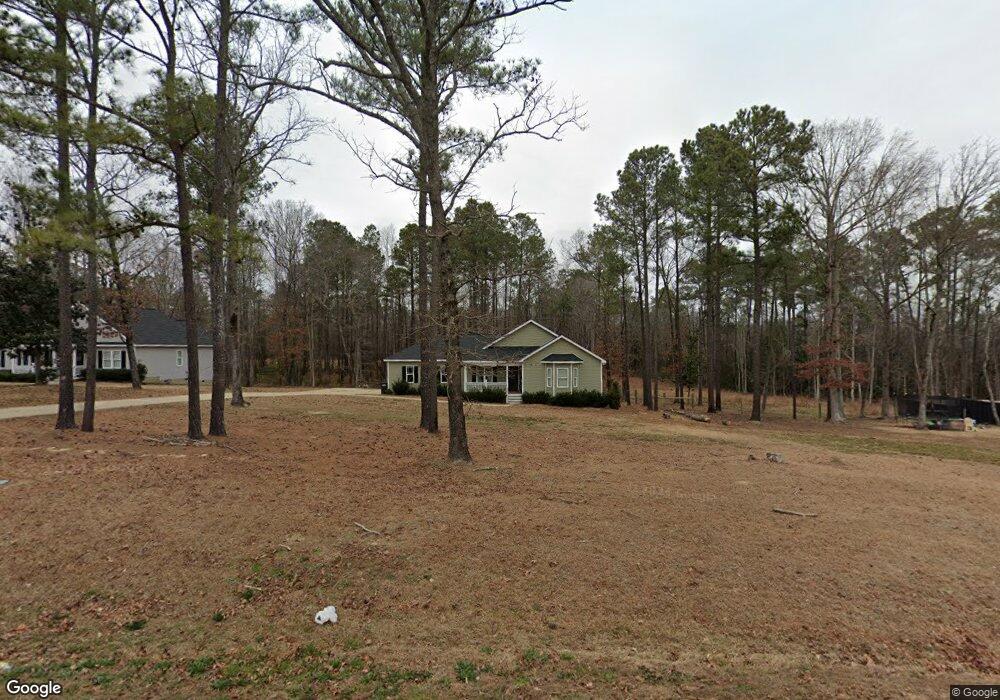481 Silas Hayes Rd Angier, NC 27501
Estimated Value: $308,488 - $344,000
3
Beds
2
Baths
1,353
Sq Ft
$241/Sq Ft
Est. Value
About This Home
This home is located at 481 Silas Hayes Rd, Angier, NC 27501 and is currently estimated at $326,122, approximately $241 per square foot. 481 Silas Hayes Rd is a home with nearby schools including Coats Elementary School, Coats-Erwin Middle School, and Triton High School.
Ownership History
Date
Name
Owned For
Owner Type
Purchase Details
Closed on
Nov 14, 2018
Sold by
Stancil Builders Inc
Bought by
Rhyne Rex and Rhyne Mary
Current Estimated Value
Home Financials for this Owner
Home Financials are based on the most recent Mortgage that was taken out on this home.
Original Mortgage
$140,000
Outstanding Balance
$123,102
Interest Rate
4.8%
Mortgage Type
New Conventional
Estimated Equity
$203,020
Purchase Details
Closed on
Aug 28, 2018
Sold by
Southern Built Llc
Bought by
Stancil Builders Inc
Purchase Details
Closed on
May 14, 2018
Sold by
Shc Holdings Inc
Bought by
Southern Built Llc
Create a Home Valuation Report for This Property
The Home Valuation Report is an in-depth analysis detailing your home's value as well as a comparison with similar homes in the area
Home Values in the Area
Average Home Value in this Area
Purchase History
| Date | Buyer | Sale Price | Title Company |
|---|---|---|---|
| Rhyne Rex | $190,000 | None Available | |
| Stancil Builders Inc | -- | None Available | |
| Southern Built Llc | $50,000 | None Available |
Source: Public Records
Mortgage History
| Date | Status | Borrower | Loan Amount |
|---|---|---|---|
| Open | Rhyne Rex | $140,000 |
Source: Public Records
Tax History Compared to Growth
Tax History
| Year | Tax Paid | Tax Assessment Tax Assessment Total Assessment is a certain percentage of the fair market value that is determined by local assessors to be the total taxable value of land and additions on the property. | Land | Improvement |
|---|---|---|---|---|
| 2025 | $1,812 | $246,432 | $0 | $0 |
| 2024 | $1,812 | $246,432 | $0 | $0 |
| 2023 | $1,812 | $246,432 | $0 | $0 |
| 2022 | $1,567 | $246,432 | $0 | $0 |
| 2021 | $1,567 | $172,380 | $0 | $0 |
| 2020 | $1,533 | $172,380 | $0 | $0 |
| 2019 | $1,518 | $172,380 | $0 | $0 |
| 2018 | $546 | $35,000 | $0 | $0 |
| 2017 | $546 | $65,000 | $0 | $0 |
| 2016 | $546 | $65,000 | $0 | $0 |
| 2015 | -- | $65,000 | $0 | $0 |
| 2014 | -- | $65,000 | $0 | $0 |
Source: Public Records
Map
Nearby Homes
- 78 Burford Way
- 80 Nailsworth St
- 93 Begonia St
- 4167 Old Stage Rd N
- 4251 Old Stage Rd N
- 4271 Old Stage Rd N
- 5 Bill Avery Rd
- 3 Bill Avery Rd
- 1 Bill Avery Rd
- 208 Mitchell Manor Dr
- 40 Wendywood Dr
- 19 Linda Lou Ln
- 4194 Abattoir Rd
- Tract 1a Abattoir Rd
- 62 Atherton Cir
- 126 River Birch Run
- Carolyn II Plan at Carsons Landing
- Bradley II Plan at Carsons Landing
- Rivercrest II Plan at Carsons Landing
- 46 Atherton Cir
- 459 Silas Hayes Rd
- 21 Hunters Point Ct
- 435 Silas Hayes Rd
- 20 Weatherby Ct
- 40 Weatherby Ct
- 41 Hunters Point Ct
- 58 Weatherby Dr
- 58 Weatherby Dr Unit 28
- 58 Weatherby Ct
- 58 Weatherby Ct Unit 28
- 399 Silas Hayes Rd
- 21 Weatherby Ct
- 76 Weatherby Ct
- 54 Hunters Point Ct
- 61 Hunters Point Ct
- 55 Weatherby Ct
- 104 Weatherby Ct
- 81 Hunters Point Ct
- 72 Hunters Point Ct
- 2 Henry Ln
