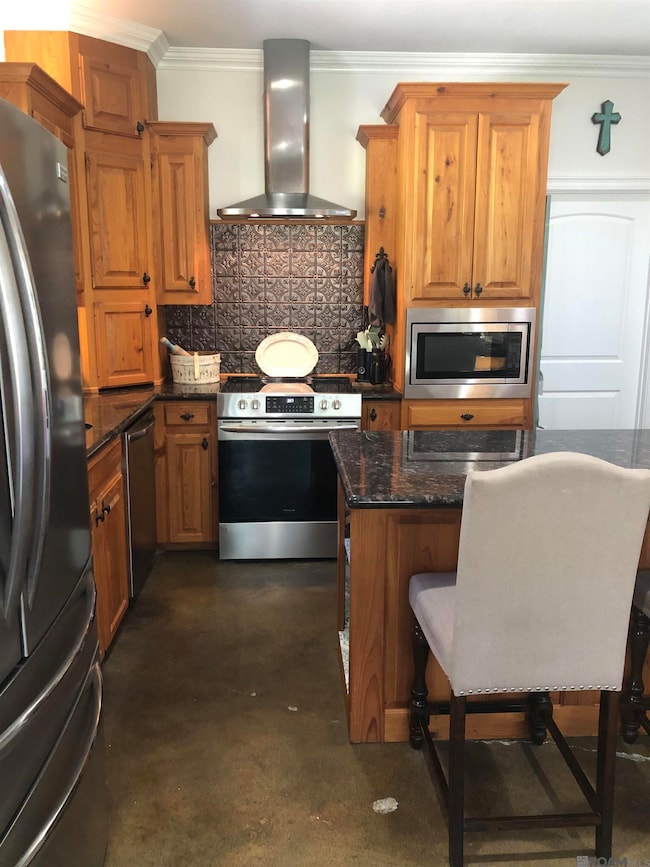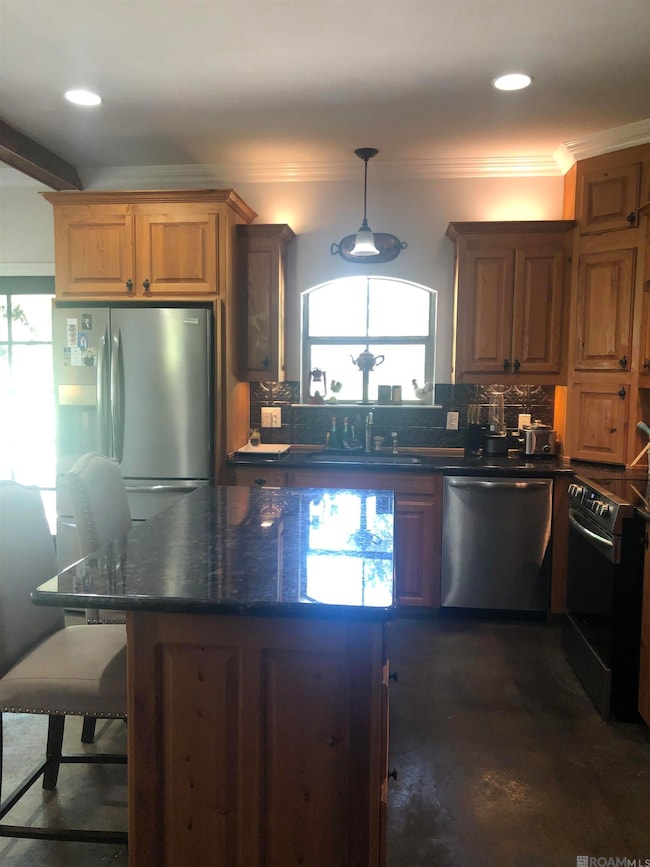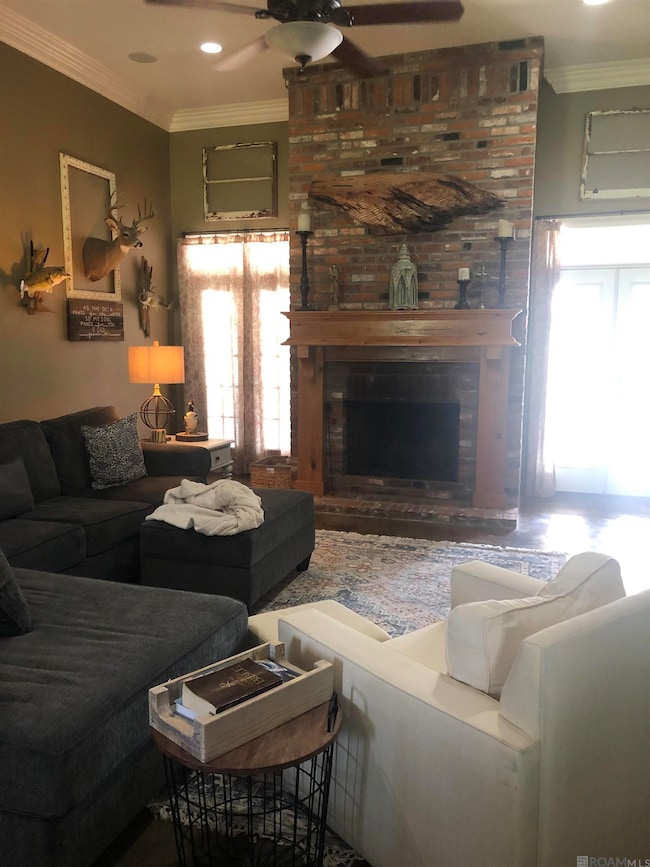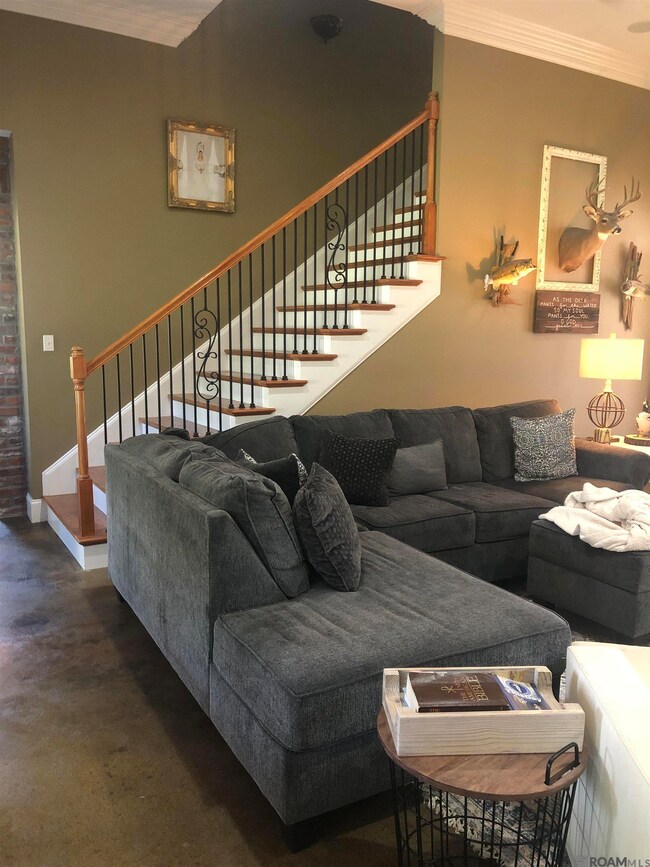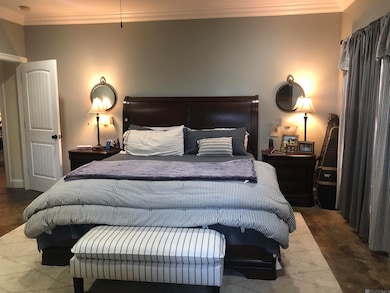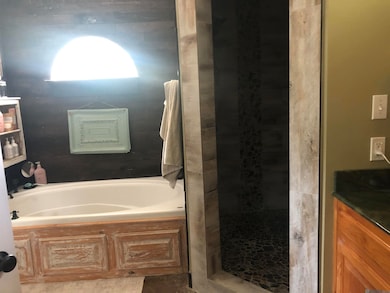481 Tranquility Dr Denham Springs, LA 70706
Estimated payment $2,812/month
Highlights
- In Ground Pool
- Traditional Architecture
- Stainless Steel Appliances
- Multiple Fireplaces
- Covered Patio or Porch
- Balcony
About This Home
NEW PRICE !!! Remarkable Custom built home never on the market before now !!! 1.02 acre lot with an inviting 16x32 saltwater pool, 2 car garage, large extra garage storage area, outdoor kitchen area, lots of decking around the pool and plenty of room to entertain under the covered rear patio - also a warm fireplace under the covered patio. The kitchen has custom cypress cabinets, SS appliances, and granite countertops. The living room has 12 ft ceilings, a brick fireplace and open to the formal dining area. Large Primary bedroom with ensuite bath featuring a large tub and custom shower. Primary bedroom closet is a large walk in with cabinets and drawers built in. There is a very large 4th bedroom/bonus room (528 sq ft) upstairs. Roof was replaced in 10/23, pool liner replaced in 10/23, Pool is a 16 x 32 built in 2017. There are 2 HVAC units. 2 hot water heaters (1 year old). There is so much to see - you need to hurry for this one.
Home Details
Home Type
- Single Family
Year Built
- Built in 2009
Lot Details
- 1.02 Acre Lot
- Lot Dimensions are 100x410x104x376
- Landscaped
HOA Fees
- $21 Monthly HOA Fees
Home Design
- Traditional Architecture
- Brick Exterior Construction
- Slab Foundation
- Frame Construction
- Shingle Roof
Interior Spaces
- 2,884 Sq Ft Home
- 2-Story Property
- Ceiling height of 9 feet or more
- Ceiling Fan
- Multiple Fireplaces
- Wood Burning Fireplace
- Drapes & Rods
- Ceramic Tile Flooring
- Fire and Smoke Detector
Kitchen
- Oven or Range
- Range Hood
- Microwave
- Dishwasher
- Stainless Steel Appliances
- Disposal
Bedrooms and Bathrooms
- 4 Bedrooms
- En-Suite Bathroom
- Walk-In Closet
- 3 Full Bathrooms
- Double Vanity
- Soaking Tub
- Separate Shower
Laundry
- Laundry Room
- Washer and Dryer Hookup
Parking
- 4 Car Garage
- Rear-Facing Garage
- Driveway
Pool
- In Ground Pool
- Saltwater Pool
- Pool Liner
Outdoor Features
- Balcony
- Covered Patio or Porch
- Outdoor Fireplace
- Outdoor Kitchen
Utilities
- Multiple cooling system units
- Multiple Heating Units
Community Details
- Tranquility Lakes Community Subdivision
Map
Tax History
| Year | Tax Paid | Tax Assessment Tax Assessment Total Assessment is a certain percentage of the fair market value that is determined by local assessors to be the total taxable value of land and additions on the property. | Land | Improvement |
|---|---|---|---|---|
| 2024 | $3,266 | $23,500 | $2,500 | $21,000 |
| 2023 | $3,320 | $23,500 | $2,500 | $21,000 |
| 2022 | $3,320 | $23,500 | $2,500 | $21,000 |
| 2021 | $3,320 | $23,500 | $2,500 | $21,000 |
| 2020 | $3,320 | $23,500 | $2,500 | $21,000 |
| 2019 | $3,293 | $23,500 | $2,500 | $21,000 |
| 2018 | $3,278 | $23,500 | $2,500 | $21,000 |
| 2017 | $3,025 | $23,500 | $0 | $0 |
| 2016 | $3,210 | $23,500 | $0 | $0 |
| 2014 | $2,232 | $23,500 | $2,500 | $21,000 |
| 2013 | $2,916 | $23,500 | $2,500 | $21,000 |
Property History
| Date | Event | Price | List to Sale | Price per Sq Ft |
|---|---|---|---|---|
| 12/09/2025 12/09/25 | Price Changed | $485,000 | -2.0% | $168 / Sq Ft |
| 07/19/2025 07/19/25 | For Sale | $495,000 | 0.0% | $172 / Sq Ft |
| 07/03/2025 07/03/25 | Pending | -- | -- | -- |
| 06/05/2025 06/05/25 | For Sale | $495,000 | -- | $172 / Sq Ft |
Purchase History
| Date | Type | Sale Price | Title Company |
|---|---|---|---|
| Cash Sale Deed | $33,250 | -- |
Source: Greater Baton Rouge Association of REALTORS®
MLS Number: 2025010574
APN: 0070060
- Lot C Uncle Sons Ln
- 5-A-2-C-4 Uncle Sons Ln
- 3675 Nesom Rd
- 0 Lot 36 Nesom Rd
- Lot 53 Nesom Rd
- 3270 Nesom Rd
- 3390 Nesom Rd
- 3605 Nesom Rd
- Lot 37 Nesom Rd
- 2021 Nesom Rd
- 215 Burkett Ln
- 137 Burkett Ln
- 40459 Greenwell Springs Rd
- 114 Serenity Dr
- 0 Calmes Rd
- 38510 Leggett Rd
- 39735 Sand Hill Rd
- 39930 Applewood Dr
- 171 Wendy Bend Ln
- V1 Jim Price Rd
- 35648 Avery Dr
- 34399 Buck Carroll Rd
- 33230 Walker North Rd
- 35135 Live Oak Village Rd
- 14401 Courtney Rd Unit 10
- 14401 Courtney Rd Unit 23
- 36409 Cane Market Rd Unit 32
- 31927 Seminole Rd
- 31693 N Corbin Rd
- 13340 Isabella Blvd
- 33419 Hyacinth St
- 13539 Rose Dr
- 31855 Louisiana 16 Unit 1504
- 7615 Magnolia Beach Rd
- 7400 Magnolia Beach Rd
- 28542 Middlebrook Way
- 31164 La Highway 16
- 8739 Lockhart Rd Unit 1-C
- 31050 La Highway 16
- 30080 Mayer St Unit 54

