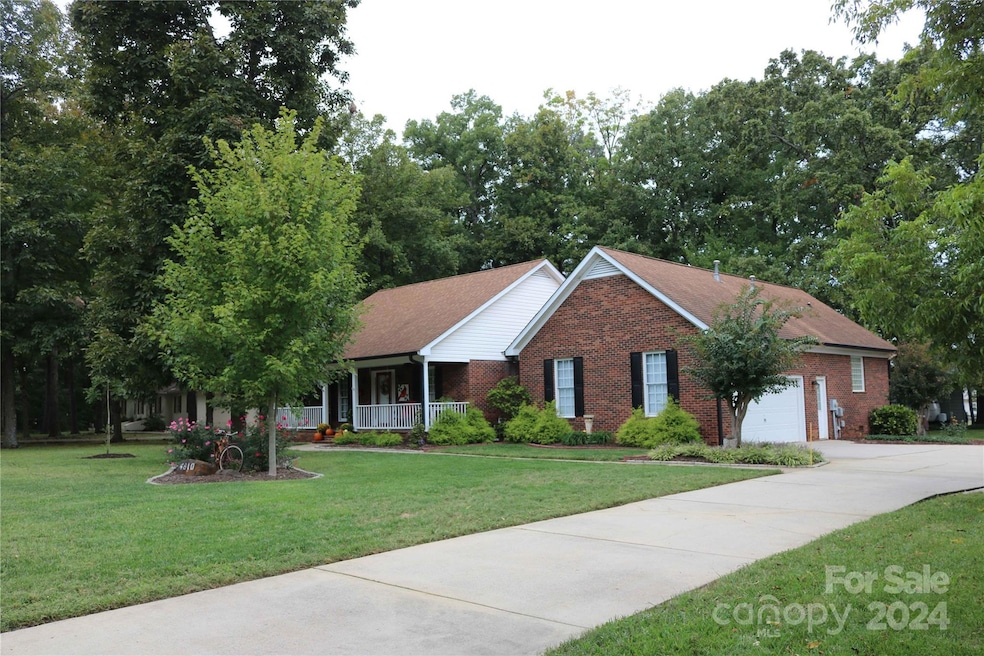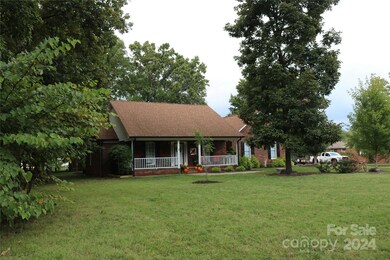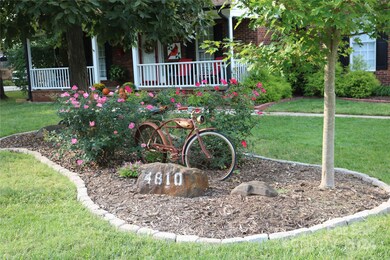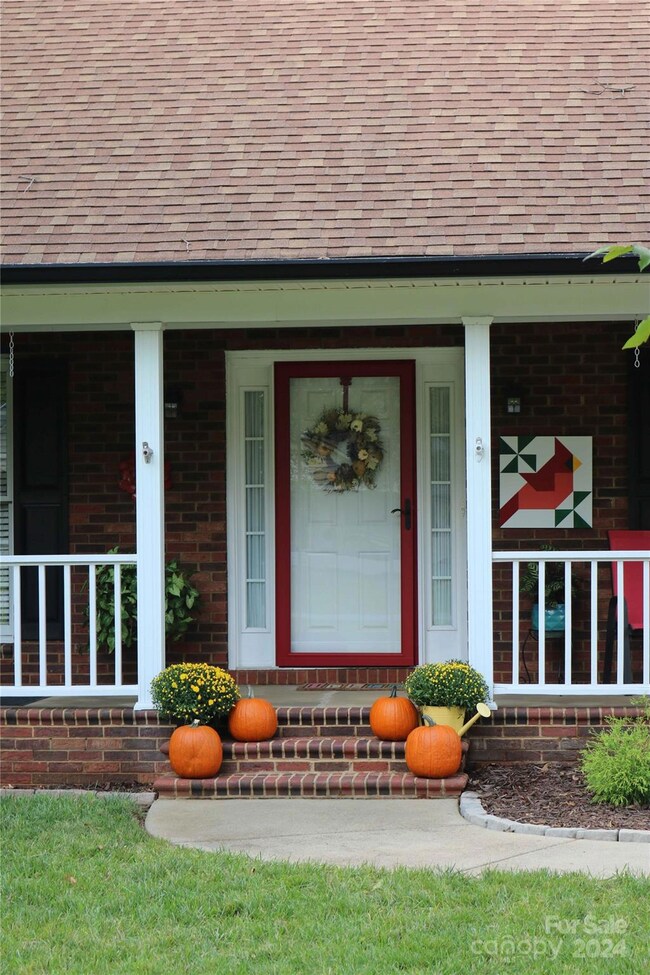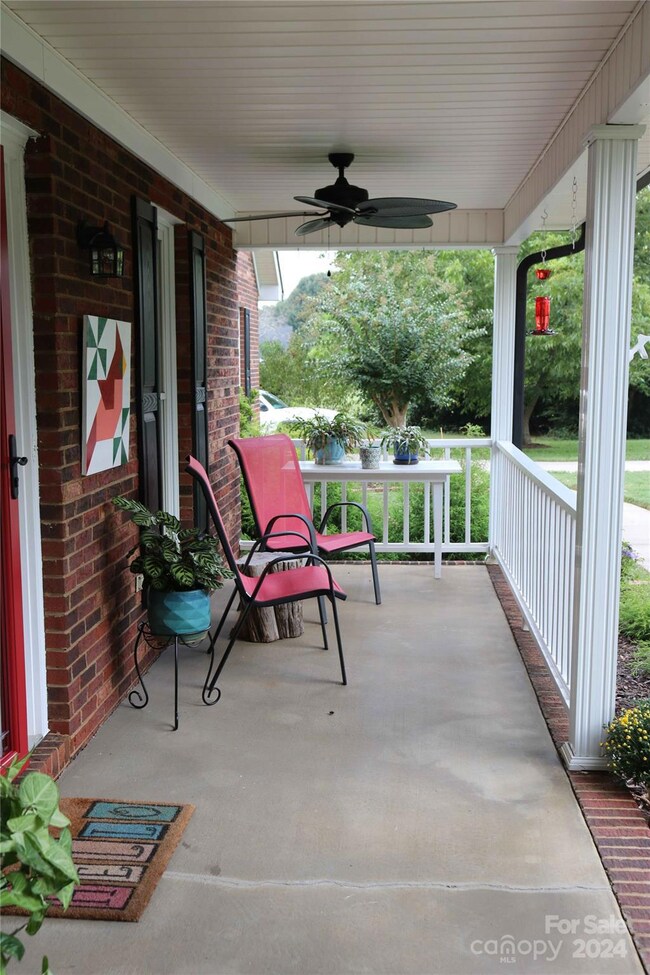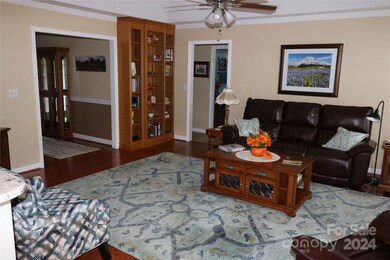
4810 Carolando Dr SW Concord, NC 28027
Highlights
- Open Floorplan
- Deck
- Transitional Architecture
- Pitts School Road Elementary School Rated A-
- Wooded Lot
- Bamboo Flooring
About This Home
As of January 2025Beautiful, meticulously maintained brick ranch in Carolando neighborhood. BRAND NEW HVAC Sept 2024.Gorgeous oak hardwood floors (2022) in the foyer, DR and den. NEW window blinds. Kitchen has custom cabinets, granite counter tops, appliances (2019), walk-in pantry. Laundry room with shelving. Split bedroom plan. Spacious primary suite includes bath with tile shower, separate garden tub, walk-in closet. Sizeable secondary bedrooms - one w/walk-in closet. Beautifully updated second full bath with tile shower. Welcoming front porch with ceiling fans. Large deck for entertaining with installed natural gas grill. New automatic crawl space vents. Recirculating system for instant hot water in baths and kitchen. Large lot with mature trees. 10 x 12 shed w/power. 10 x 21 car/camper cover. Stove and Refrigerator in the garage do not convey. Carolando Neighborhood Association has a voluntary fee of $25 per year. Convenient to I-85, I-485, shopping, dining and Charlotte Motor Speedway.
Last Agent to Sell the Property
Bestway Realty Brokerage Email: ahblankenship@gmail.com License #211931 Listed on: 09/27/2024
Home Details
Home Type
- Single Family
Est. Annual Taxes
- $4,258
Year Built
- Built in 1997
Lot Details
- Lot Dimensions are 150x246x163x227
- Level Lot
- Wooded Lot
- Property is zoned RL
Parking
- 2 Car Attached Garage
- Garage Door Opener
Home Design
- Transitional Architecture
- Four Sided Brick Exterior Elevation
Interior Spaces
- 1,774 Sq Ft Home
- 1-Story Property
- Open Floorplan
- Ceiling Fan
- Entrance Foyer
- Crawl Space
- Pull Down Stairs to Attic
Kitchen
- Gas Range
- Microwave
- Plumbed For Ice Maker
- Dishwasher
- Disposal
Flooring
- Bamboo
- Wood
- Tile
Bedrooms and Bathrooms
- 3 Main Level Bedrooms
- Split Bedroom Floorplan
- Walk-In Closet
- 2 Full Bathrooms
- Garden Bath
Laundry
- Laundry Room
- Washer and Electric Dryer Hookup
Outdoor Features
- Deck
- Separate Outdoor Workshop
- Shed
- Front Porch
Schools
- Pitts Elementary School
- Roberta Road Middle School
- Jay M. Robinson High School
Utilities
- Forced Air Heating and Cooling System
- Heating System Uses Natural Gas
- Gas Water Heater
Community Details
- Carolando Subdivision
Listing and Financial Details
- Assessor Parcel Number 5509-52-2591-0000
Ownership History
Purchase Details
Home Financials for this Owner
Home Financials are based on the most recent Mortgage that was taken out on this home.Purchase Details
Similar Homes in the area
Home Values in the Area
Average Home Value in this Area
Purchase History
| Date | Type | Sale Price | Title Company |
|---|---|---|---|
| Warranty Deed | $465,000 | None Listed On Document | |
| Warranty Deed | $465,000 | None Listed On Document | |
| Warranty Deed | $28,500 | -- |
Mortgage History
| Date | Status | Loan Amount | Loan Type |
|---|---|---|---|
| Open | $418,500 | New Conventional | |
| Closed | $418,500 | New Conventional | |
| Previous Owner | $203,000 | Credit Line Revolving | |
| Previous Owner | $85,000 | Unknown | |
| Previous Owner | $95,000 | Credit Line Revolving |
Property History
| Date | Event | Price | Change | Sq Ft Price |
|---|---|---|---|---|
| 01/16/2025 01/16/25 | Sold | $465,000 | -2.9% | $262 / Sq Ft |
| 12/04/2024 12/04/24 | Pending | -- | -- | -- |
| 10/14/2024 10/14/24 | Price Changed | $479,000 | -3.8% | $270 / Sq Ft |
| 09/27/2024 09/27/24 | For Sale | $498,000 | -- | $281 / Sq Ft |
Tax History Compared to Growth
Tax History
| Year | Tax Paid | Tax Assessment Tax Assessment Total Assessment is a certain percentage of the fair market value that is determined by local assessors to be the total taxable value of land and additions on the property. | Land | Improvement |
|---|---|---|---|---|
| 2024 | $4,258 | $427,480 | $90,000 | $337,480 |
| 2023 | $3,404 | $279,050 | $60,000 | $219,050 |
| 2022 | $3,404 | $279,050 | $60,000 | $219,050 |
| 2021 | $3,404 | $279,050 | $60,000 | $219,050 |
| 2020 | $3,404 | $279,050 | $60,000 | $219,050 |
| 2019 | $3,055 | $250,440 | $55,000 | $195,440 |
| 2018 | $3,005 | $250,440 | $55,000 | $195,440 |
| 2017 | $2,955 | $250,440 | $55,000 | $195,440 |
| 2016 | $1,753 | $235,040 | $55,000 | $180,040 |
| 2015 | $2,773 | $235,040 | $55,000 | $180,040 |
| 2014 | $2,773 | $235,040 | $55,000 | $180,040 |
Agents Affiliated with this Home
-
A
Seller's Agent in 2025
Andrea Blankenship
Bestway Realty
-
A
Buyer's Agent in 2025
Andrea Vacaflor Ayoroa
Coldwell Banker Realty
Map
Source: Canopy MLS (Canopy Realtor® Association)
MLS Number: 4183844
APN: 5509-52-2591-0000
- 3815 Glen Haven Dr SW
- 355 Pulaski Dr SW
- 5899 Misty Forest Place NW
- 4210 Wrangler Dr SW
- 3500 Cedar Springs Dr SW
- 159 Pitts School Rd NW
- 4319 Artdale Rd SW Unit 23
- 4835 Chesney St NW
- 5843 Timber Falls Place NW
- 5366 Hardister Place
- 4797 Chesney St NW
- 4764 Brockton Ct NW
- 3898 Longwood Dr SW
- 2862 Walsh Dr NW Unit 99
- 4562 Lanstone Ct SW
- 4532 Lanstone Ct SW
- 4823 Morris Glen Dr
- 2967 Plantation Rd NW Unit 83
- 2974 Plantation Rd NW Unit 6
- 2684 Brackley Place NW
