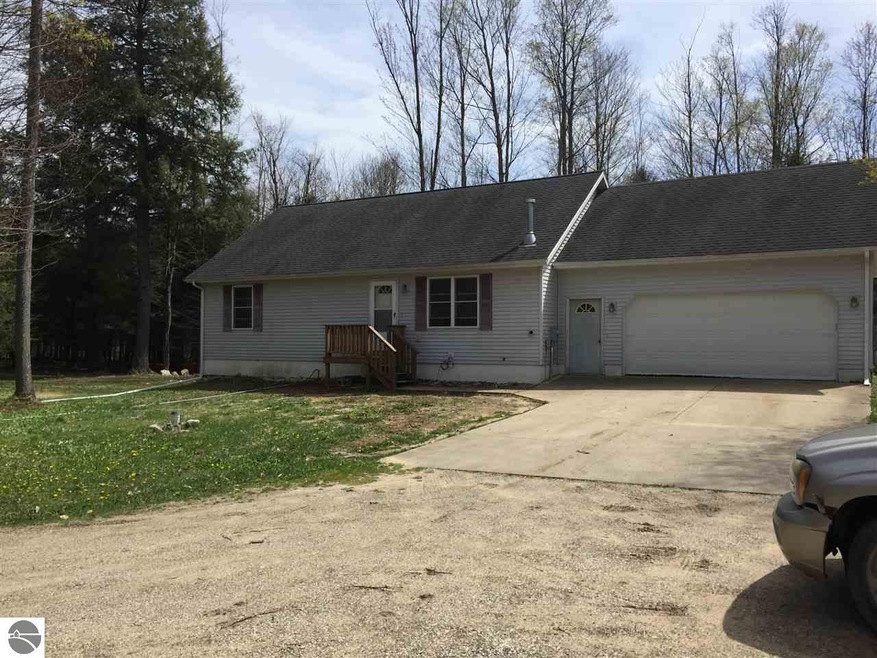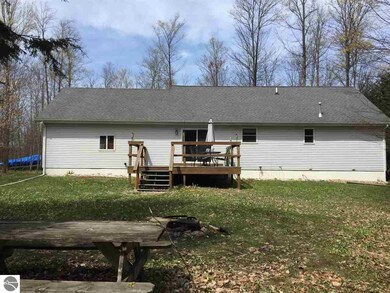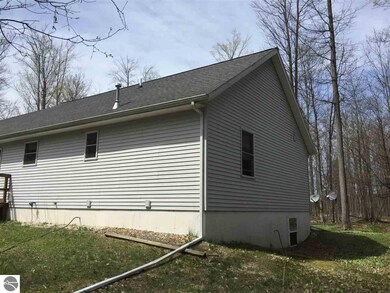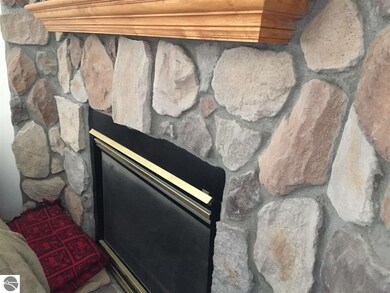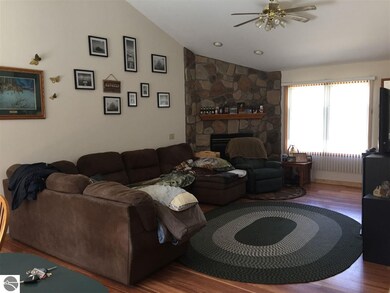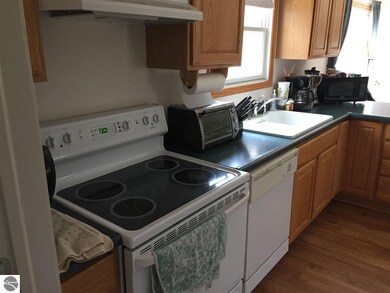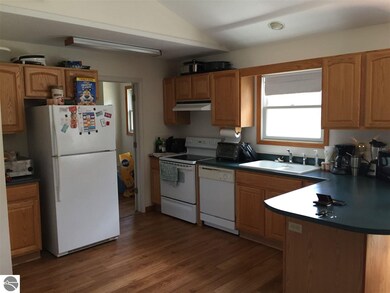
4810 E 28 Rd Cadillac, MI 49601
Highlights
- Home fronts a pond
- Deck
- Wooded Lot
- Forest View Elementary School Rated 9+
- Seasonal View
- Vaulted Ceiling
About This Home
As of May 2022Desirable location just minutes West of Cadillac. Frame built 3 bed 2 bath home on a full basement with attached 2 car garage, all this is nestled on beautifully wooded 10.6 acres. VERY Private setting on a paved county maintained road. Home features main floor laundry, laminate floors, composite deck, floor to ceiling stone propane fireplace, propane back up generator, and forced air propane furnace. There are 2 bedrooms and 1 full bath on main level, 1 bed with egress window and 1 full bath on lower/basement level waiting for your finishing touches and floor covering. Don't miss an opportunity to own this lovely home surrounded by the beauty of nature and abundant wildlife. "Pond" is part of wetland area overlapping property line and habitat that attracts a variety of wildlife. Hunting blind stays with property. All measurements and property taxes are approximate.
Last Agent to Sell the Property
Five Star Real Estate - Front St TC License #6501390667 Listed on: 05/03/2017

Home Details
Home Type
- Single Family
Est. Annual Taxes
- $2,005
Year Built
- Built in 2001
Lot Details
- 10.6 Acre Lot
- Lot Dimensions are 710x655
- Home fronts a pond
- Wooded Lot
- The community has rules related to zoning restrictions
Home Design
- Poured Concrete
- Frame Construction
- Asphalt Roof
- Vinyl Siding
Interior Spaces
- 1,400 Sq Ft Home
- 1-Story Property
- Vaulted Ceiling
- Gas Fireplace
- Seasonal Views
Kitchen
- Oven or Range
- Dishwasher
Bedrooms and Bathrooms
- 3 Bedrooms
- 2 Full Bathrooms
Parking
- 2 Car Attached Garage
- Gravel Driveway
Outdoor Features
- Property is near a pond
- Deck
Utilities
- Forced Air Heating and Cooling System
- Well
- Satellite Dish
Ownership History
Purchase Details
Home Financials for this Owner
Home Financials are based on the most recent Mortgage that was taken out on this home.Purchase Details
Home Financials for this Owner
Home Financials are based on the most recent Mortgage that was taken out on this home.Similar Homes in Cadillac, MI
Home Values in the Area
Average Home Value in this Area
Purchase History
| Date | Type | Sale Price | Title Company |
|---|---|---|---|
| Grant Deed | $160,000 | -- | |
| Warranty Deed | -- | None Available |
Mortgage History
| Date | Status | Loan Amount | Loan Type |
|---|---|---|---|
| Previous Owner | $83,000 | Stand Alone Refi Refinance Of Original Loan | |
| Previous Owner | $33,400 | Stand Alone Refi Refinance Of Original Loan |
Property History
| Date | Event | Price | Change | Sq Ft Price |
|---|---|---|---|---|
| 05/20/2022 05/20/22 | Sold | $260,000 | +8.4% | $186 / Sq Ft |
| 04/14/2022 04/14/22 | For Sale | $239,900 | +49.9% | $171 / Sq Ft |
| 01/03/2020 01/03/20 | Sold | $160,000 | -3.0% | $114 / Sq Ft |
| 12/31/2019 12/31/19 | Pending | -- | -- | -- |
| 10/21/2019 10/21/19 | For Sale | $164,900 | +26.8% | $118 / Sq Ft |
| 08/11/2017 08/11/17 | For Sale | $130,000 | 0.0% | $93 / Sq Ft |
| 06/23/2017 06/23/17 | Sold | $130,000 | 0.0% | $93 / Sq Ft |
| 06/23/2017 06/23/17 | Sold | $130,000 | -3.7% | $93 / Sq Ft |
| 06/23/2017 06/23/17 | Pending | -- | -- | -- |
| 05/29/2017 05/29/17 | Pending | -- | -- | -- |
| 05/03/2017 05/03/17 | For Sale | $135,000 | +8.1% | $96 / Sq Ft |
| 03/08/2013 03/08/13 | Sold | $124,900 | -- | $56 / Sq Ft |
| 12/08/2012 12/08/12 | Pending | -- | -- | -- |
Tax History Compared to Growth
Tax History
| Year | Tax Paid | Tax Assessment Tax Assessment Total Assessment is a certain percentage of the fair market value that is determined by local assessors to be the total taxable value of land and additions on the property. | Land | Improvement |
|---|---|---|---|---|
| 2025 | $3,034 | $120,500 | $0 | $0 |
| 2024 | $1,553 | $126,200 | $0 | $0 |
| 2023 | $2,601 | $95,200 | $0 | $0 |
| 2022 | $2,601 | $83,900 | $0 | $0 |
| 2021 | $2,634 | $84,300 | $0 | $0 |
| 2020 | $2,222 | $76,500 | $0 | $0 |
| 2019 | $2,182 | $78,800 | $0 | $0 |
| 2018 | -- | $67,900 | $0 | $0 |
| 2017 | -- | $66,400 | $0 | $0 |
| 2016 | -- | $63,300 | $0 | $0 |
| 2015 | -- | $64,300 | $0 | $0 |
| 2013 | -- | $55,100 | $0 | $0 |
Agents Affiliated with this Home
-

Seller's Agent in 2022
Amy Wagner
Coldwell Banker Schmidt Cadillac
(231) 633-6371
92 Total Sales
-
N
Buyer's Agent in 2022
NON Member WCAR Agent
NON Member WCAR
(231) 796-3640
544 Total Sales
-

Seller's Agent in 2020
Michelle Maidens
Real Estate One
(231) 878-8777
274 Total Sales
-
N
Seller's Agent in 2017
Non Non-member
West Central Assoc of REALTORS
-
L
Seller's Agent in 2017
Lana Sinclair
Five Star Real Estate - Front St TC
(231) 313-8555
-
K
Buyer's Agent in 2017
Karen McNally
RE/MAX Michigan
Map
Source: Northern Great Lakes REALTORS® MLS
MLS Number: 1831463
APN: 2210-11-1105
- 2599 Pleasant Lake Shore Dr
- Parcel B E 32 Rd
- Parcel D E 32 Rd
- 2406 E 32 Rd
- 2436 E 32 Rd
- Parcels B,D,E&F E 32 Rd
- 2460 E 26 Rd
- 7021 Willow Dr
- Lot 48 Sweetwater Dr
- Lot 47 Sweetwater Dr
- lOT 45 Sweetwater Dr
- Lot 38 Sweetwater Dr
- Lot 37 Sweetwater Dr
- Lot 11 Spring Valley Dr Unit 11
- Lot 41 Spring Valley Dr
- Lot 39 Spring Valley Dr
- Lot 32 Spring Valley Dr
- Lot 31 Spring Valley Dr
- Lot 30 Spring Valley Dr
- Lot 7 Spring Valley Dr
