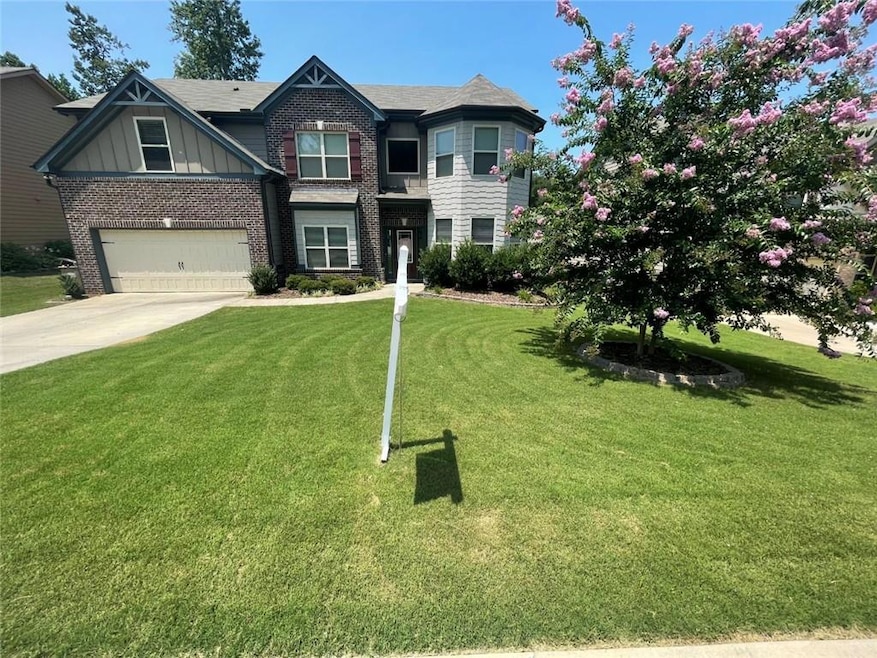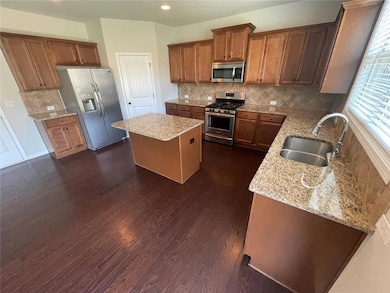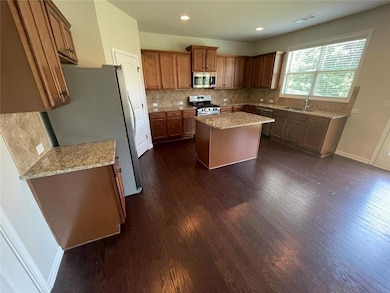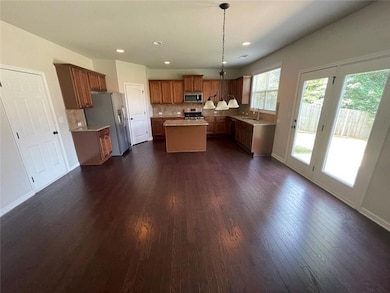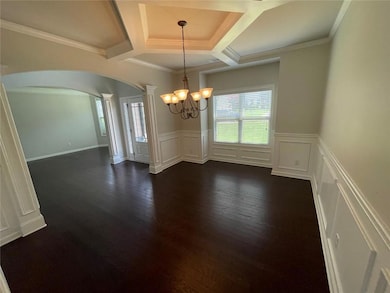4810 Haysboro Way Cumming, GA 30040
Highlights
- Media Room
- Dining Room Seats More Than Twelve
- Wood Flooring
- Coal Mountain Elementary School Rated A
- Traditional Architecture
- Great Room
About This Home
5BR/3BA/2car garage Cumming home in Bridlewood subdivision. Claire floorplan w/Open media room. Grand 2-story foyer, formal living & dining room w/coffered ceilings, living room w/fireplace & open view to kitchen w/island, hardwood floors, granite counters, & stainless steel appliances. Bedroom & full bathroom on main. Upstairs Oversized master suite, spa style bathroom & walk-in closet. Step up media room, 3 additional spacious bedrooms, full bath & laundry room. 2" faux wood blinds throughout. Short drive to Lake Lanier, North Georgia outlet mall & new Walmart Shopping center on Matt Hwy. NO SMOKERS! 1 or 2 small dogs may be allowed with additional nonrefundable pet fee. Bridlewood Amenities - Swimming Pool, Tennis courts, Playground & Clubhouse. Minimum 680 credit score or higher and minimum 3x monthly rent in gross monthly income required to qualify to lease this home. Home will be cleaned & then leased "AS-IS". NO SMOKERS PLEASE!
Home Details
Home Type
- Single Family
Est. Annual Taxes
- $5,320
Year Built
- Built in 2017
Lot Details
- 9,148 Sq Ft Lot
- Private Entrance
- Landscaped
- Level Lot
- Back Yard Fenced
Parking
- 2 Car Attached Garage
- Parking Accessed On Kitchen Level
- Front Facing Garage
- Garage Door Opener
- Driveway Level
Home Design
- Traditional Architecture
- Composition Roof
- Brick Front
Interior Spaces
- 3,070 Sq Ft Home
- 2-Story Property
- Coffered Ceiling
- Tray Ceiling
- Ceiling height of 9 feet on the main level
- Ceiling Fan
- Factory Built Fireplace
- Gas Log Fireplace
- Private Rear Entry
- Entrance Foyer
- Family Room with Fireplace
- Great Room
- Living Room
- Dining Room Seats More Than Twelve
- Breakfast Room
- Formal Dining Room
- Media Room
- Pull Down Stairs to Attic
- Fire and Smoke Detector
Kitchen
- Open to Family Room
- Walk-In Pantry
- Microwave
- Dishwasher
- Kitchen Island
- Stone Countertops
- Wood Stained Kitchen Cabinets
- Disposal
Flooring
- Wood
- Carpet
Bedrooms and Bathrooms
- Split Bedroom Floorplan
- Walk-In Closet
- Vaulted Bathroom Ceilings
- Dual Vanity Sinks in Primary Bathroom
- Separate Shower in Primary Bathroom
- Soaking Tub
Laundry
- Laundry Room
- Laundry on upper level
Outdoor Features
- Patio
- Front Porch
Schools
- Coal Mountain Elementary School
- North Forsyth Middle School
- North Forsyth High School
Utilities
- Forced Air Heating and Cooling System
- Underground Utilities
- Electric Water Heater
- Phone Available
- Cable TV Available
Listing and Financial Details
- Security Deposit $2,800
- 12 Month Lease Term
- $65 Application Fee
- Assessor Parcel Number 190 159
Community Details
Overview
- Property has a Home Owners Association
- Bridlewood Subdivision
Recreation
- Tennis Courts
- Community Playground
- Community Pool
Pet Policy
- Call for details about the types of pets allowed
Map
Source: First Multiple Listing Service (FMLS)
MLS Number: 7668482
APN: 190-159
- 4095 Sierra Vista Cir
- 4115 Sierra Vista Cir
- 4085 Sierra Vista Cir
- 4120 Sierra Vista Cir
- 4015 Sierra Vista Cir
- 4420 Belcrest Way
- 3810 Sierra Lake Dr
- 3735 Sierra Lake Dr
- 3725 Sierra Lake Dr
- The Colton Plan at Sierra Lake
- The Margaret Plan at Sierra Lake
- The Beckett Plan at Sierra Lake
- The Claire Plan at Sierra Lake
- The Sophia Plan at Sierra Lake
- The Charleston Plan at Sierra Lake
- 3995 Sierra Lake Dr
- 3365 Buffington Ln
- 4010 Sierra Knolls Ct
- 4230 Jonathan Ln
- 4020 Sierra Knolls Ct
- 4015 Sierra Vista Cir
- 3930 Cutler Donahoe Way
- 3917 Cutler Donahoe Way
- 3880 New Salem Ct
- 3680 Roseman Landing
- 3734 Humber Ct
- 3738 Humber Ct
- 5375 Rialto Way
- 4245 Arch Pass
- 7290 Hickory Bluff Dr
- 4865 Roseman Trail
- 4085 Huron Dr
- 5715 Bucknell Trace
- 2719 Bettis Tribble Gap Rd
- 5250 Whisper Point Blvd
- 2719 Bettis Tribble Rd
- 3320 Ragan Ct
- 5160 Bucknell Trace
- 3015 Whittier Way Unit 3015
- 2920 Centerglen Ln
