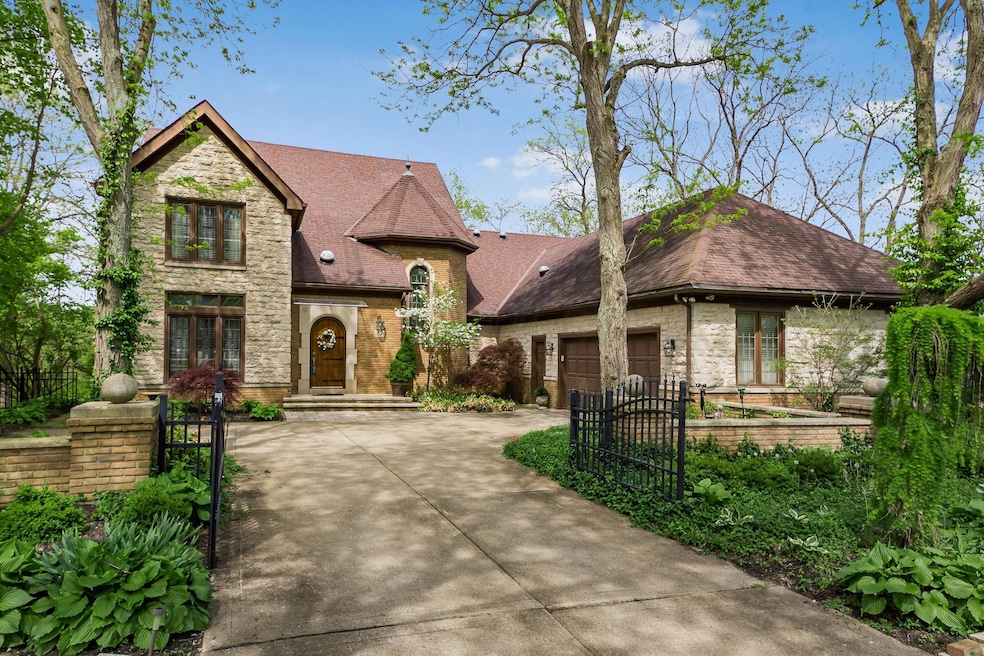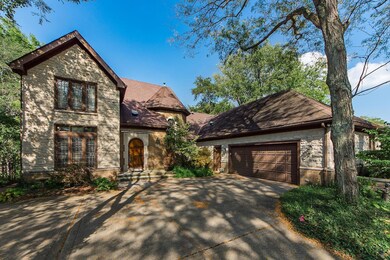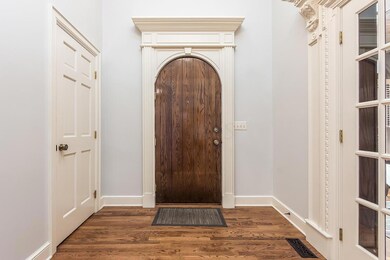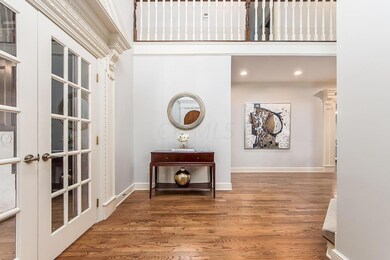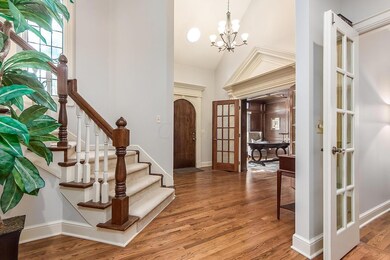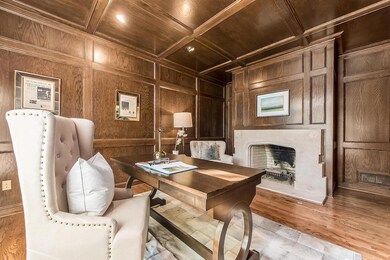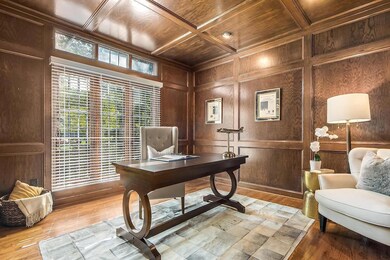
4810 Inisheer Ct Dublin, OH 43017
Highlights
- Water Views
- Deck
- Main Floor Primary Bedroom
- Mary Emma Bailey Elementary School Rated A+
- Wooded Lot
- Screened Porch
About This Home
As of November 2019Rarely does a property this special come along, from the moment you arrive you're ensconced by a gracious warm feeling. The attention to detail is amazing from leaded glass windows to beautiful custom trim work. There is a feeling in this home that can't be captured in a description or by looking at photos. Offering generous rms for entertaining while feeling cozy & quaint. Notable features include 5 BRs including a 1st flr master, a guest suite on the 2nd flr w/private BA 2 additional BRs w/a jack & jill BA & add'l private suite in walk out basement, all w/lrg or walk in closets. Enjoy a breath taking sunset while taking in views of the river from the expansive screened porch. Owners have completed numerous improvements: new ktchn, windows, one new HVAC system, H2O tank to name a few.
Last Agent to Sell the Property
Keller Williams Capital Ptnrs License #2009002351 Listed on: 09/13/2019

Home Details
Home Type
- Single Family
Year Built
- Built in 1986
Lot Details
- 0.47 Acre Lot
- Cul-De-Sac
- Sloped Lot
- Irrigation
- Wooded Lot
HOA Fees
- $8 Monthly HOA Fees
Parking
- 2 Car Attached Garage
- Side or Rear Entrance to Parking
Home Design
- Brick Exterior Construction
- Block Foundation
- Stucco Exterior
- Stone Exterior Construction
Interior Spaces
- 5,461 Sq Ft Home
- 2-Story Property
- Wood Burning Fireplace
- Gas Log Fireplace
- Insulated Windows
- Family Room
- Screened Porch
- Carpet
- Water Views
- Laundry on main level
Kitchen
- Gas Range
- Microwave
- Dishwasher
Bedrooms and Bathrooms
- 5 Bedrooms | 1 Primary Bedroom on Main
- Garden Bath
Basement
- Partial Basement
- Recreation or Family Area in Basement
- Basement Window Egress
Outdoor Features
- Balcony
- Deck
- Patio
Utilities
- Forced Air Heating and Cooling System
- Heating System Uses Gas
Community Details
- Donegal Cliffs HOA
Listing and Financial Details
- Assessor Parcel Number 273-002112
Ownership History
Purchase Details
Home Financials for this Owner
Home Financials are based on the most recent Mortgage that was taken out on this home.Purchase Details
Home Financials for this Owner
Home Financials are based on the most recent Mortgage that was taken out on this home.Purchase Details
Home Financials for this Owner
Home Financials are based on the most recent Mortgage that was taken out on this home.Purchase Details
Purchase Details
Purchase Details
Similar Homes in Dublin, OH
Home Values in the Area
Average Home Value in this Area
Purchase History
| Date | Type | Sale Price | Title Company |
|---|---|---|---|
| Deed | $600,000 | -- | |
| Survivorship Deed | $571,000 | Talon Title | |
| Survivorship Deed | $445,000 | Celtic Title Agency Inc | |
| Deed | $51,000 | -- | |
| Deed | $49,000 | -- | |
| Deed | -- | -- |
Mortgage History
| Date | Status | Loan Amount | Loan Type |
|---|---|---|---|
| Open | $442,000 | New Conventional | |
| Closed | $445,000 | No Value Available | |
| Closed | -- | No Value Available | |
| Previous Owner | $399,000 | New Conventional | |
| Previous Owner | $385,000 | Unknown | |
| Previous Owner | $395,800 | Fannie Mae Freddie Mac | |
| Previous Owner | $55,000 | Credit Line Revolving | |
| Previous Owner | $382,000 | Credit Line Revolving | |
| Previous Owner | $300,700 | Unknown | |
| Previous Owner | $95,300 | Unknown | |
| Previous Owner | $240,000 | No Value Available | |
| Closed | $138,250 | No Value Available |
Property History
| Date | Event | Price | Change | Sq Ft Price |
|---|---|---|---|---|
| 03/31/2025 03/31/25 | Off Market | $600,000 | -- | -- |
| 03/27/2025 03/27/25 | Off Market | $575,000 | -- | -- |
| 11/25/2019 11/25/19 | Sold | $600,000 | -4.0% | $110 / Sq Ft |
| 10/08/2019 10/08/19 | Pending | -- | -- | -- |
| 10/01/2019 10/01/19 | Price Changed | $625,000 | -3.7% | $114 / Sq Ft |
| 09/13/2019 09/13/19 | For Sale | $648,888 | +8.1% | $119 / Sq Ft |
| 09/10/2019 09/10/19 | Off Market | $600,000 | -- | -- |
| 07/18/2019 07/18/19 | Price Changed | $648,888 | -0.2% | $119 / Sq Ft |
| 05/01/2019 05/01/19 | Price Changed | $650,000 | -3.7% | $119 / Sq Ft |
| 03/13/2019 03/13/19 | For Sale | $675,000 | +17.4% | $124 / Sq Ft |
| 07/16/2014 07/16/14 | Sold | $575,000 | -4.2% | $105 / Sq Ft |
| 06/16/2014 06/16/14 | Pending | -- | -- | -- |
| 05/02/2014 05/02/14 | For Sale | $599,900 | -- | $110 / Sq Ft |
Tax History Compared to Growth
Tax History
| Year | Tax Paid | Tax Assessment Tax Assessment Total Assessment is a certain percentage of the fair market value that is determined by local assessors to be the total taxable value of land and additions on the property. | Land | Improvement |
|---|---|---|---|---|
| 2024 | $19,015 | $292,670 | $52,500 | $240,170 |
| 2023 | $18,751 | $292,670 | $52,500 | $240,170 |
| 2022 | $14,719 | $210,000 | $26,250 | $183,750 |
| 2021 | $14,755 | $210,000 | $26,250 | $183,750 |
| 2020 | $14,877 | $210,000 | $26,250 | $183,750 |
| 2019 | $17,615 | $219,910 | $26,250 | $193,660 |
| 2018 | $16,553 | $219,910 | $26,250 | $193,660 |
| 2017 | $16,393 | $219,910 | $26,250 | $193,660 |
| 2016 | $15,317 | $192,930 | $30,210 | $162,720 |
| 2015 | $15,416 | $192,930 | $30,210 | $162,720 |
| 2014 | $14,735 | $192,930 | $30,210 | $162,720 |
| 2013 | $7,124 | $183,750 | $28,770 | $154,980 |
Agents Affiliated with this Home
-

Seller's Agent in 2019
Bryan Jarrett
Keller Williams Capital Ptnrs
(614) 867-7820
6 in this area
108 Total Sales
-

Buyer's Agent in 2019
Kimberly Harmanis
Keller Williams Capital Ptnrs
(614) 580-0357
2 in this area
44 Total Sales
-

Seller's Agent in 2014
Chris Gregory
Rolls Realty
(614) 580-0790
20 in this area
104 Total Sales
Map
Source: Columbus and Central Ohio Regional MLS
MLS Number: 219007151
APN: 273-002112
- 8025 Inistork Dr
- 8221 Inistork Ct
- 4622 Donegal Cliffs Dr
- 5077 Donegal Cliffs Dr
- 4650 Chatham Ct
- 4688 Vista Ridge Dr
- 5008 Workingham Dr
- 4329 Wyandotte Woods Blvd
- 7691 Earlston Ct
- 4201 Penrith Ct
- 8128 Conine Dr
- 7788 Boylston Ct
- 5081 Broxburn Ct
- 4800 Deer Run Dr
- 7937 Clark Ave Unit 38
- 5328 Hawthornden Ct
- 3400 Tonti Dr
- 5124 Reserve Dr
- 8500 Stonechat Loop
- 4096 Wyandotte Woods Blvd
