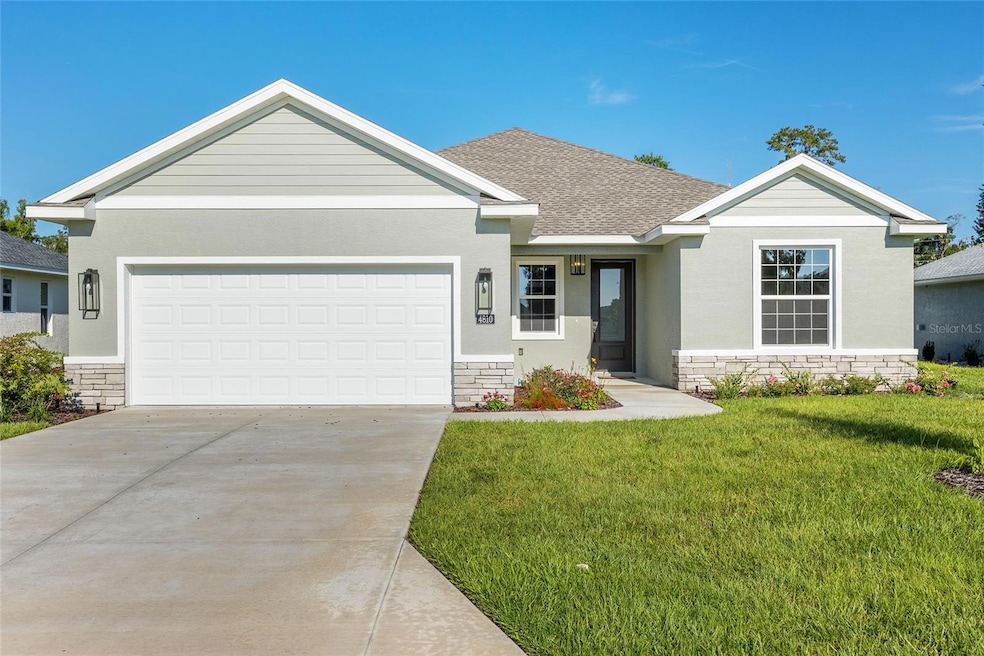
4810 NW 11th Ct Ocala, FL 34475
Northwest Ocala NeighborhoodEstimated payment $2,210/month
Highlights
- New Construction
- 2 Car Attached Garage
- Tile Flooring
- Open Floorplan
- Living Room
- Central Air
About This Home
One or more photo(s) has been virtually staged. ***Builder included a refrigerator to this home*** AND WINDOW BLINDS ARE ON THE WAY*** Brand New Completed Home! Lock in rates now, to move into your dream home in Evergreen Estates. Entryway allows you privacy from kitchen and double glass doors that lead from nice size great room to a 29-foot-long lanai, allowing brightness and beauty to catch your eye. Plenty of space for your outdoor living! 13 ft X 11 ft office could also make a wonderful Fourth Bedroom. Feel the distinction of fine custom designed homes, with the closeness of a relaxed hometown atmosphere. Underground electric, beautifully landscaped subdivision, curbed roads! Close to downtown conveniences and within commuting distance to the Gainesville area too. This is an open floor plan perfect for almost anyone! The virtually staged photos are of another home which is the same model. CITY WATER AND SEWER!
Listing Agent
TRIPLE CROWN RLTY/OCALA Brokerage Phone: 352-671-2900 License #580256 Listed on: 03/27/2025
Home Details
Home Type
- Single Family
Est. Annual Taxes
- $568
Year Built
- Built in 2025 | New Construction
Lot Details
- 9,148 Sq Ft Lot
- Lot Dimensions are 70x130
- East Facing Home
- Property is zoned PUD
HOA Fees
- $44 Monthly HOA Fees
Parking
- 2 Car Attached Garage
Home Design
- Home is estimated to be completed on 5/5/25
- Slab Foundation
- Shingle Roof
- Stucco
Interior Spaces
- 2,164 Sq Ft Home
- Open Floorplan
- Living Room
- Laundry in unit
Kitchen
- Range
- Microwave
- Dishwasher
Flooring
- Carpet
- Tile
Bedrooms and Bathrooms
- 3 Bedrooms
- 2 Full Bathrooms
Utilities
- Central Air
- Heat Pump System
- Cable TV Available
Community Details
- Carrie Roy Association, Phone Number (727) 432-2635
- Built by Triple Crown Homes
- Evergreen Estate Subdivision, Anthem Floorplan
Listing and Financial Details
- Home warranty included in the sale of the property
- Visit Down Payment Resource Website
- Legal Lot and Block 14 / J
- Assessor Parcel Number 15328-010-14
3D Interior and Exterior Tours
Floorplan
Map
Home Values in the Area
Average Home Value in this Area
Property History
| Date | Event | Price | List to Sale | Price per Sq Ft |
|---|---|---|---|---|
| 11/20/2025 11/20/25 | Price Changed | $403,200 | -2.2% | $186 / Sq Ft |
| 04/25/2025 04/25/25 | Price Changed | $412,150 | -0.1% | $190 / Sq Ft |
| 03/27/2025 03/27/25 | For Sale | $412,500 | -- | $191 / Sq Ft |
About the Listing Agent

My favorite part of the home building experience is seeing the smiles on customers’ faces when they are handed the keys to their brand-new Triple Crown Home! The expression on their faces when they open that front door for the very first time is remarkable and so rewarding.
Kathleen's Other Listings
Source: Stellar MLS
MLS Number: OM698181
- 1095 NW 45th Place
- 4735 NW 11th Ct
- 4776 NW 10th Terrace
- 1350 NW 47th St
- 891 NW 44th Street Rd
- 4925 N Us Highway 441
- 4555 NW 6th Cir
- 4435 NW 7th Ave
- 1620 NW 44th St
- 4300 NW 4th Cir
- 4448 NW 2nd Ct
- 4427 NW 2nd Ct
- 0 Us-441 S
- 212 NW 44th St
- 0 NW 2nd Ave
- 5028 W Anthony Rd
- 186 NW 44th St
- 4537 NW 1st Terrace
- 4497 NW 1st Terrace
- 4051 NW 19th Ave
- 4537 NW 2nd Ct
- 4497 NW 1st Terrace
- 4475 NW 1st Terrace
- 3415 W Anthony Rd Unit 706
- 3415 W Anthony Rd Unit 403
- 706 NE 27th St
- 1781 NE 6th Ave
- 5788 NE 15th Ave
- 3212 NE 15th Ave
- 2150 NW 21st Ave
- 1954 NW 21st Ave
- 1836 NW 21st Ct
- 1419 NE 25th Place
- 1621 NE 29th St
- 1407 NW 18th Ct
- 2065 NE 59th St
- 2124 NE 58th St Unit 47
- 1633 NE 70th St
- 1643 NE 70th St
- 2924 NE 20th Terrace





