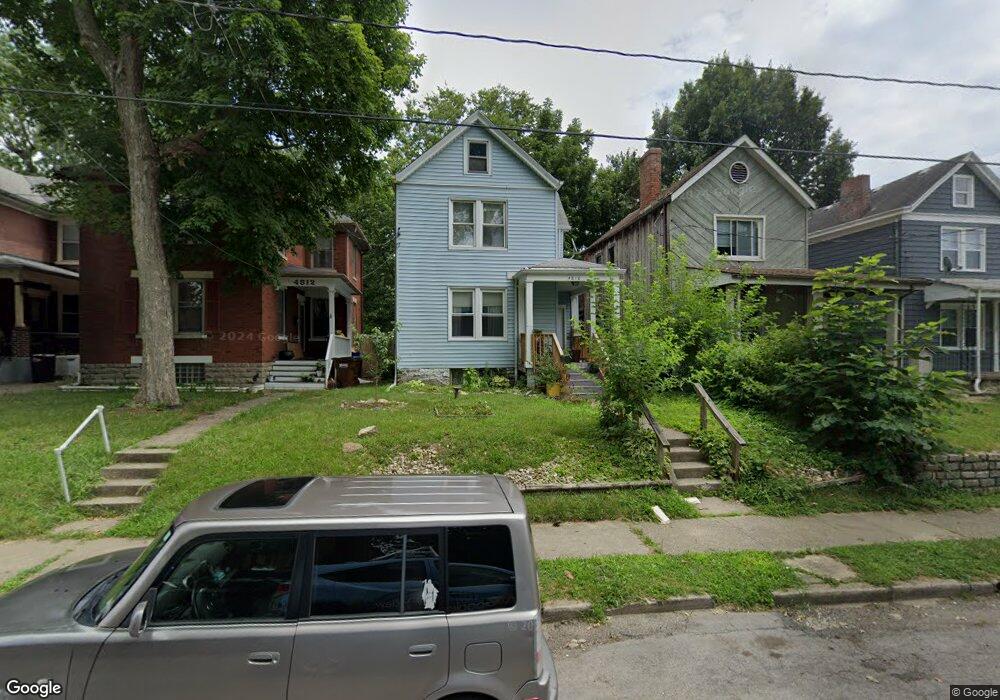4810 Oak St Cincinnati, OH 45212
Estimated Value: $146,000 - $293,000
About This Home
$1,695 LIMITED TIME HOLIDAY SPECIAL. Act now to save on your move-in costs, just in time for the holidays! Contact us today to learn more about how you can take advantage of these seasonal savings.
Welcome to this 2-bedroom, 2-bath home for rent in Cincinnati! Step into a living room showcasing a decorative fireplace and access to a spacious dining area. A bright galley kitchen boasts granite countertops, updated white cabinetry, dishwasher, and ample counter and prep space. The main bedroom is complete with its own decorative fireplace that adds charm to the space. Enjoy durable plank flooring and an abundance of natural light throughout. Don't miss this opportunity - schedule a self-tour today!
OUTDOOR SPACE: Covered front porch, fenced-in backyard, patio, and no rear neighbors
LOCATION: Close proximity to Norwood Lateral Pkwy and I-71, near everyday conveniences
SCHOOL DISTRICT: Norwood City School District
By choosing a professionally managed rental home by Second Avenue, you'll enjoy personalized services such as our all-in-one resident portal, dedicated call center, and professional maintenance program. All Second Avenue homes are pet-friendly (pet fees and breed restrictions apply) and we offer convenient self-guided showings 7 days a week. We also proudly offer military discounts for active-duty personnel. Visit our website to apply online, review qualification criteria, and search for additional homes; or contact our leasing team for more information. Ask your leasing agent if this home has any additional required fees. Additional fees may include, yet not limited to septic/sewer, Smart Home or renters insurance. Don't delay, as our homes rent quickly!
Please be aware of scams. Second Avenue does not advertise on Craigslist, Facebook Marketplace, or any other classified advertising websites. We will never ask you to wire funds. Applications and lease signing are completed through our website only.
All photos shown are for illustrative purposes. Certain finishes, flooring, and room orientation may vary. Please contact our leasing specialist for more details about this home for rent.
Ownership History
Purchase Details
Purchase Details
Purchase Details
Home Financials for this Owner
Home Financials are based on the most recent Mortgage that was taken out on this home.Purchase Details
Home Financials for this Owner
Home Financials are based on the most recent Mortgage that was taken out on this home.Purchase Details
Purchase Details
Purchase Details
Home Values in the Area
Average Home Value in this Area
Purchase History
| Date | Buyer | Sale Price | Title Company |
|---|---|---|---|
| Sfr Workforce Owner Llc | -- | None Listed On Document | |
| Sfr Workforce Owner 2 Llc | -- | None Listed On Document | |
| Jkv Workforce Owner Llc | $97,500 | -- | |
| Rx Capital Llc | $50,000 | None Listed On Document | |
| Rx Capital Llc | $50,000 | None Listed On Document | |
| Spicka Nancy M | -- | None Available | |
| Spicka Raymond C | -- | None Available | |
| General Electric Evendale Employees Fcu | $15,000 | -- |
Mortgage History
| Date | Status | Borrower | Loan Amount |
|---|---|---|---|
| Previous Owner | Rx Capital Llc | $65,000 |
Property History
| Date | Event | Price | List to Sale | Price per Sq Ft |
|---|---|---|---|---|
| 11/29/2024 11/29/24 | Off Market | $1,695 | -- | -- |
| 10/30/2024 10/30/24 | Price Changed | $1,695 | -2.0% | $1 / Sq Ft |
| 10/01/2024 10/01/24 | Price Changed | $1,730 | -2.8% | $1 / Sq Ft |
| 09/25/2024 09/25/24 | For Rent | $1,780 | -- | -- |
Tax History
| Year | Tax Paid | Tax Assessment Tax Assessment Total Assessment is a certain percentage of the fair market value that is determined by local assessors to be the total taxable value of land and additions on the property. | Land | Improvement |
|---|---|---|---|---|
| 2025 | $1,819 | $34,125 | $6,468 | $27,657 |
| 2024 | $1,820 | $34,125 | $6,468 | $27,657 |
| 2023 | $1,830 | $34,125 | $6,468 | $27,657 |
| 2022 | $1,150 | $27,528 | $4,897 | $22,631 |
| 2021 | $1,104 | $27,528 | $4,897 | $22,631 |
| 2020 | $1,121 | $27,528 | $4,897 | $22,631 |
| 2019 | $991 | $24,147 | $4,295 | $19,852 |
| 2018 | $993 | $24,147 | $4,295 | $19,852 |
| 2017 | $931 | $24,147 | $4,295 | $19,852 |
| 2016 | $1,089 | $26,230 | $4,323 | $21,907 |
| 2015 | $976 | $26,230 | $4,323 | $21,907 |
| 2014 | $975 | $26,230 | $4,323 | $21,907 |
| 2013 | $1,419 | $25,467 | $4,197 | $21,270 |
Map
- 2833 Harris Ave
- 2411 Norwood Ave
- 2310 Norwood Ave
- 4922 Marion Ave
- 2432 Robertson Ave
- 4923 Marion Ave
- 2907 Iron Oak Ave
- 4466 Water Oak Cir
- 2906 Three Oaks Ln
- 2905 Three Oaks Ln
- 4454 Water Oak Cir
- 5044 Wesley Ave
- 2923 Iron Oak Ave
- 2926 Three Oaks Ln
- 5435 Roseland Mound
- 2920 Three Oaks Ln
- 2921 Three Oaks Ln
- 2943 Iron Oak Ln
- 2930 Three Oaks Ln
- 2932 Three Oaks Ln
