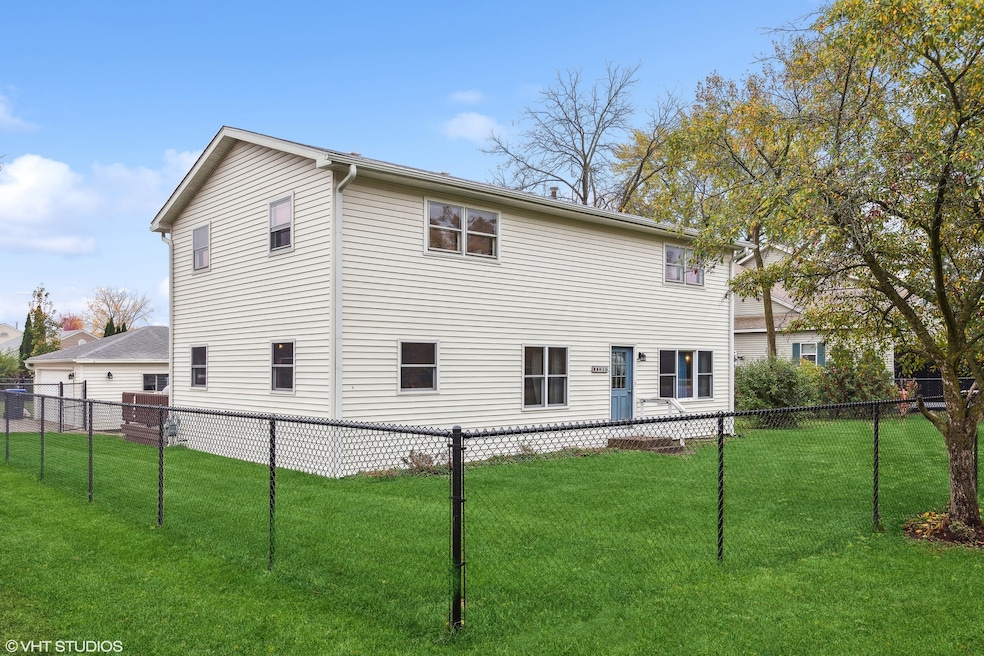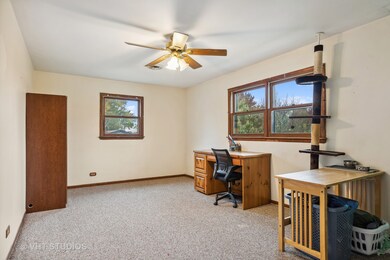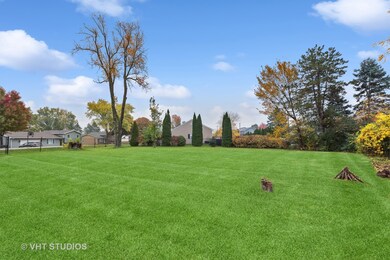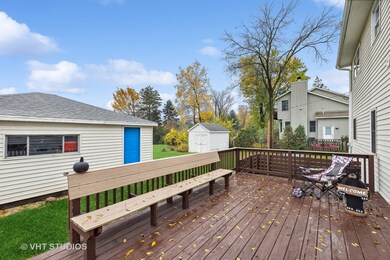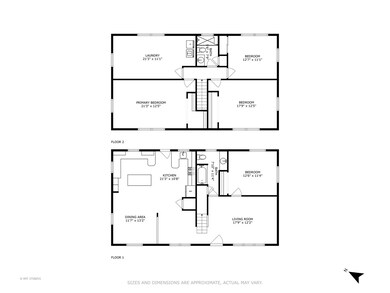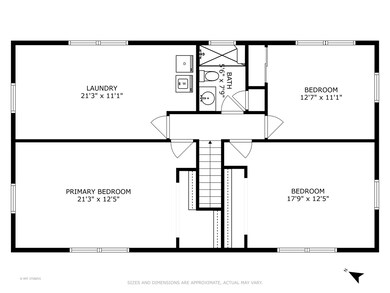
4810 Osage Rd Wonder Lake, IL 60097
Indian Ridge NeighborhoodHighlights
- Mature Trees
- Deck
- Main Floor Bedroom
- McHenry Community High School - Upper Campus Rated A-
- Traditional Architecture
- Full Attic
About This Home
As of January 2024So much house for the money! Located on one of Wonder Lake's most neighborly streets, many original owners don't leave this beautiful block. Space galore for a large family or multi-generational living situation. Here's a great opportunity featuring 5 huge Bedrooms, 4 of the bedrooms are upstairs and one is on the main floor. Oversized kitchen boasts plenty of cabinet space with adjacent Dining room/eating area. House sits on a half-acre, double lot with brand new fence to let those kiddos and doggies loose while you enjoy the serenity of your deck on a private corner lot. Do not miss out, come see your new home now and enjoy a house payment based on rates from 2 years ago!!! See private notes for possible assumable mortgage.
Last Agent to Sell the Property
HomeSmart Connect LLC License #475183584 Listed on: 11/21/2023

Co-Listed By
Joanne Collis
HomeSmart Connect LLC License #475179198
Last Buyer's Agent
Ashley Arzer
Redfin Corporation License #475171535

Home Details
Home Type
- Single Family
Est. Annual Taxes
- $6,844
Year Built
- Built in 1959
Lot Details
- 0.47 Acre Lot
- Lot Dimensions are 90 x 207 x 111 x 92 x 22 x 115
- Fenced Yard
- Corner Lot
- Mature Trees
- Additional Parcels
Parking
- 2 Car Detached Garage
- Garage Transmitter
- Garage Door Opener
- Driveway
- Parking Included in Price
Home Design
- Traditional Architecture
- Asphalt Roof
- Vinyl Siding
- Concrete Perimeter Foundation
Interior Spaces
- 2,132 Sq Ft Home
- 2-Story Property
- Built-In Features
- Bookcases
- Ceiling Fan
- Sitting Room
- Formal Dining Room
- Full Attic
Kitchen
- Range
- Dishwasher
Bedrooms and Bathrooms
- 5 Bedrooms
- 5 Potential Bedrooms
- Main Floor Bedroom
- In-Law or Guest Suite
- Bathroom on Main Level
- 2 Full Bathrooms
Laundry
- Laundry in unit
- Dryer
- Washer
Unfinished Basement
- Walk-Out Basement
- Partial Basement
- Sump Pump
Home Security
- Storm Screens
- Carbon Monoxide Detectors
Outdoor Features
- Deck
- Shed
Schools
- Harrison Elementary School
- Mchenry Campus High School
Utilities
- Forced Air Zoned Cooling and Heating System
- Two Heating Systems
- Heating System Uses Natural Gas
- Well
- Water Softener is Owned
- Private or Community Septic Tank
Listing and Financial Details
- Homeowner Tax Exemptions
Ownership History
Purchase Details
Home Financials for this Owner
Home Financials are based on the most recent Mortgage that was taken out on this home.Purchase Details
Home Financials for this Owner
Home Financials are based on the most recent Mortgage that was taken out on this home.Similar Homes in Wonder Lake, IL
Home Values in the Area
Average Home Value in this Area
Purchase History
| Date | Type | Sale Price | Title Company |
|---|---|---|---|
| Warranty Deed | $289,000 | None Listed On Document | |
| Warranty Deed | $250,000 | First American Title |
Mortgage History
| Date | Status | Loan Amount | Loan Type |
|---|---|---|---|
| Open | $274,550 | New Conventional | |
| Previous Owner | $245,471 | FHA |
Property History
| Date | Event | Price | Change | Sq Ft Price |
|---|---|---|---|---|
| 01/19/2024 01/19/24 | Sold | $289,000 | +0.5% | $136 / Sq Ft |
| 11/21/2023 11/21/23 | For Sale | $287,500 | +15.0% | $135 / Sq Ft |
| 11/10/2021 11/10/21 | Sold | $250,000 | -3.8% | $117 / Sq Ft |
| 09/19/2021 09/19/21 | Pending | -- | -- | -- |
| 09/03/2021 09/03/21 | For Sale | $260,000 | -- | $122 / Sq Ft |
Tax History Compared to Growth
Tax History
| Year | Tax Paid | Tax Assessment Tax Assessment Total Assessment is a certain percentage of the fair market value that is determined by local assessors to be the total taxable value of land and additions on the property. | Land | Improvement |
|---|---|---|---|---|
| 2024 | $5,695 | $85,778 | $14,601 | $71,177 |
| 2023 | $5,508 | $76,848 | $13,081 | $63,767 |
| 2022 | $6,000 | $76,049 | $12,136 | $63,913 |
| 2021 | $5,277 | $70,822 | $11,302 | $59,520 |
| 2020 | $5,084 | $67,870 | $10,831 | $57,039 |
| 2019 | $4,966 | $64,448 | $10,285 | $54,163 |
| 2018 | $4,553 | $55,932 | $8,926 | $47,006 |
| 2017 | $4,414 | $52,493 | $8,377 | $44,116 |
| 2016 | $4,287 | $49,059 | $7,829 | $41,230 |
| 2013 | -- | $42,551 | $7,708 | $34,843 |
Agents Affiliated with this Home
-

Seller's Agent in 2024
Jeffrey Collis
HomeSmart Connect LLC
(815) 622-8763
2 in this area
90 Total Sales
-
J
Seller Co-Listing Agent in 2024
Joanne Collis
The McDonald Group
-
A
Buyer's Agent in 2024
Ashley Arzer
Redfin Corporation
-

Seller's Agent in 2021
Greg Klemstein
RE/MAX
(847) 363-7489
1 in this area
233 Total Sales
Map
Source: Midwest Real Estate Data (MRED)
MLS Number: 11935027
APN: 09-07-277-050
- 7117 Seminole Dr
- 7101 Hiawatha Dr
- 5117 Lear St
- 4725 Winnebago Dr
- 5202 Lear St
- 6812 Seminole Dr
- 7412 Harbor Rd
- 4204 East Dr
- 5114 W Lake Shore Dr
- 5110 W Lake Shore Dr
- 7425 South Dr
- 7920 Island Ln
- 7719 Oak Dr
- 4520 W Shore Dr
- 8013 Craig Dr
- Lot 21 Wonder Woods Dr
- Lot 21 / Lot 22 Granite Dr
- 5535 Wonder Woods Dr
- 7718 Brook Dr
- 72 acs Rt 120
