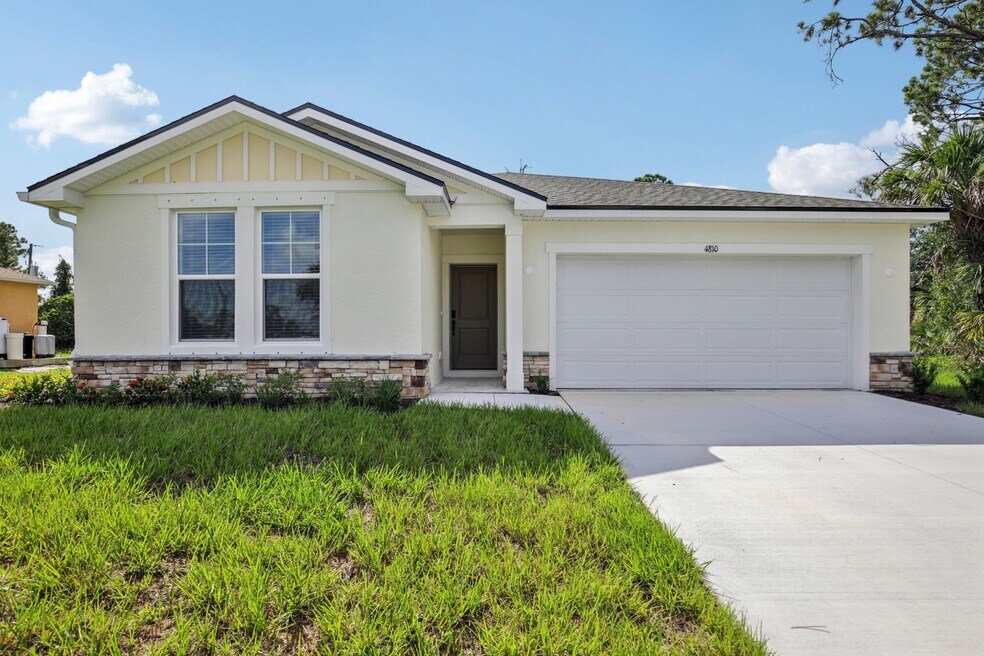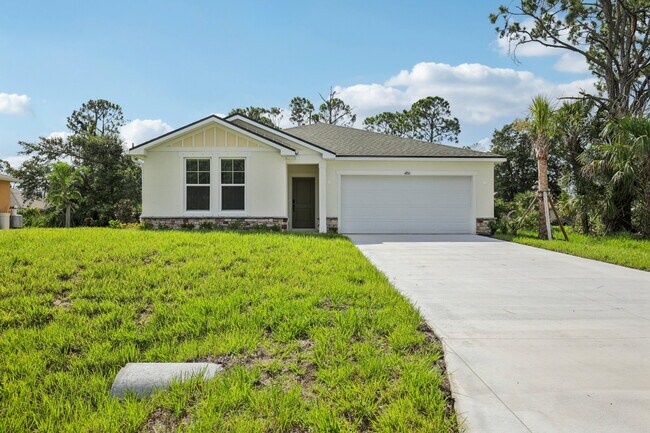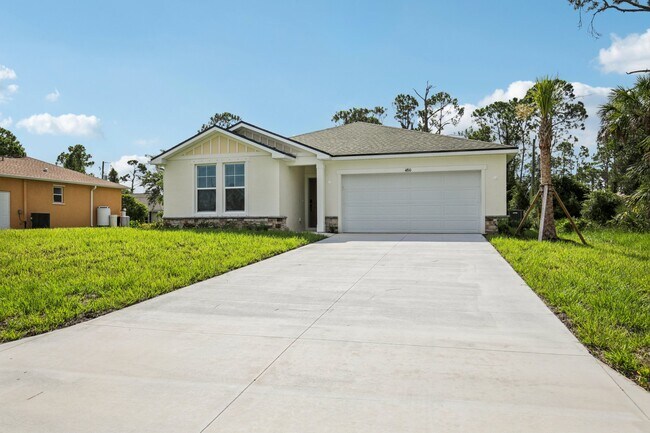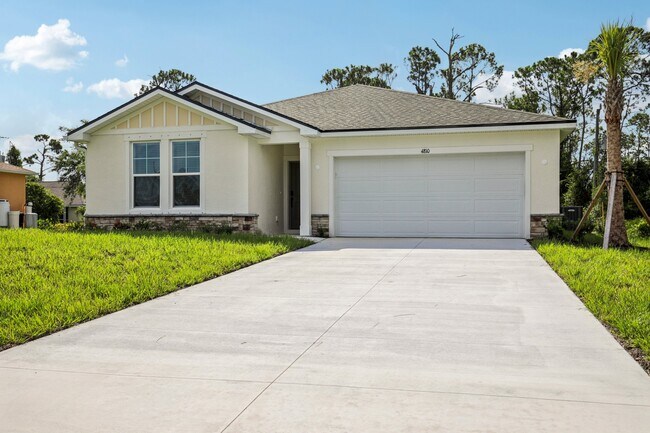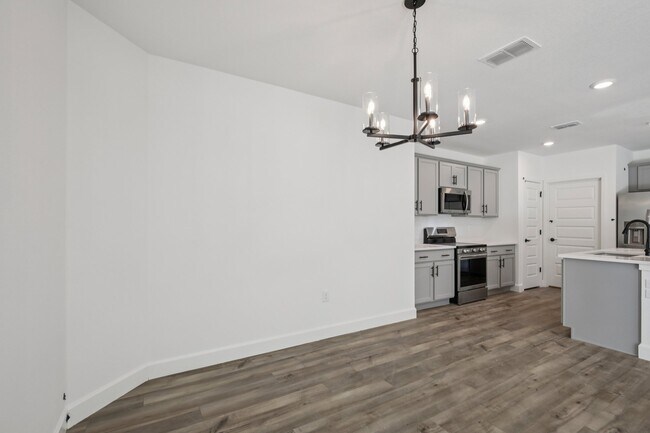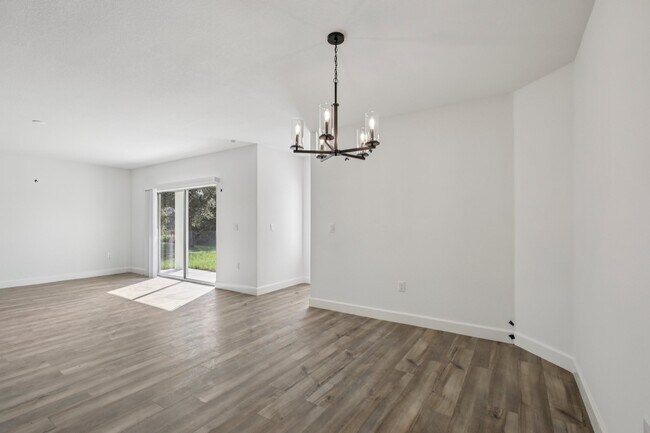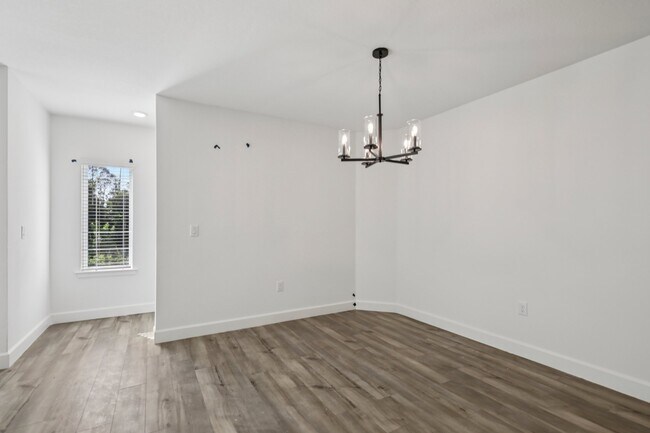
Estimated payment starting at $1,828/month
Highlights
- New Construction
- Trails
- 1-Story Property
- Atwater Elementary School Rated A-
About This Home
This 3-bedroom, 2-bathroom home with a dedicated office gives you the space to do it all – whether you're working from home, hosting game night, or just living your best low-key life.The open floor plan flows effortlessly from the built-in kitchen island to the covered patio, making it perfect for entertaining or keeping it cozy. The upgraded kitchen is stacked with style:Level 2 cabinets with crown molding + decorative hardwareSubway tile backsplashQuartz countertops that are as sleek as they are durableThe private master suite? A total retreat – with a huge walk-in closet, dual sinks, and spa-like vibes.More reasons to love it:LED lighting throughout = energy efficient + mood-settingLuxury vinyl plank flooring in the main areasPlush carpeting in all the right places (bedrooms = nap zone)Decorative dining room lighting for your next brunchSeparate laundry room so laundry day feels a little less chaoticThis home is functional, stylish, and move-in ready. All that's missing? You.
Sales
| Friday | 12:00 PM - 6:00 PM |
| Saturday | 10:00 AM - 6:00 PM |
| Sunday | 12:00 PM - 6:00 PM |
| Monday | 10:00 AM - 6:00 PM |
| Tuesday | 10:00 AM - 6:00 PM |
| Wednesday | 10:00 AM - 6:00 PM |
| Thursday | 10:00 AM - 6:00 PM |
Home Details
Home Type
- Single Family
Parking
- 2 Car Garage
Home Design
- New Construction
Interior Spaces
- 1-Story Property
Bedrooms and Bathrooms
- 3 Bedrooms
- 2 Full Bathrooms
Community Details
- Trails
Map
Other Move In Ready Homes in North Port
About the Builder
- LOT 31 Prime Terrace
- 0 Prime Terrace Unit MFRC7507271
- 0 Badger Ln Unit MFRC7509008
- 0 Badger Ln Unit MFRC7509006
- 0 Redwood Terrace Unit MFRA4598994
- 0 Redwood Terrace Unit C7465518
- 0 Redwood Terrace Unit A4520726
- 4880 Cornsilk Terrace
- 0 Sarah Terrace
- 0 Muglone Ln
- 5386 Easter Terrace
- 1004019713 Sarah Terrace
- 1004019706 Vixen Terrace
- 0 Linda Dr Unit MFRN6129262
- 0 Linda Dr Unit MFRN6129261
- 0 Vixen Terrace Unit MFRD6142894
- 0 Vixen Terrace Unit MFRA4650508
- 2607 Seagull Ln
- 2076 Cover Ln
- 0 Seagull Ln Unit A11829904
