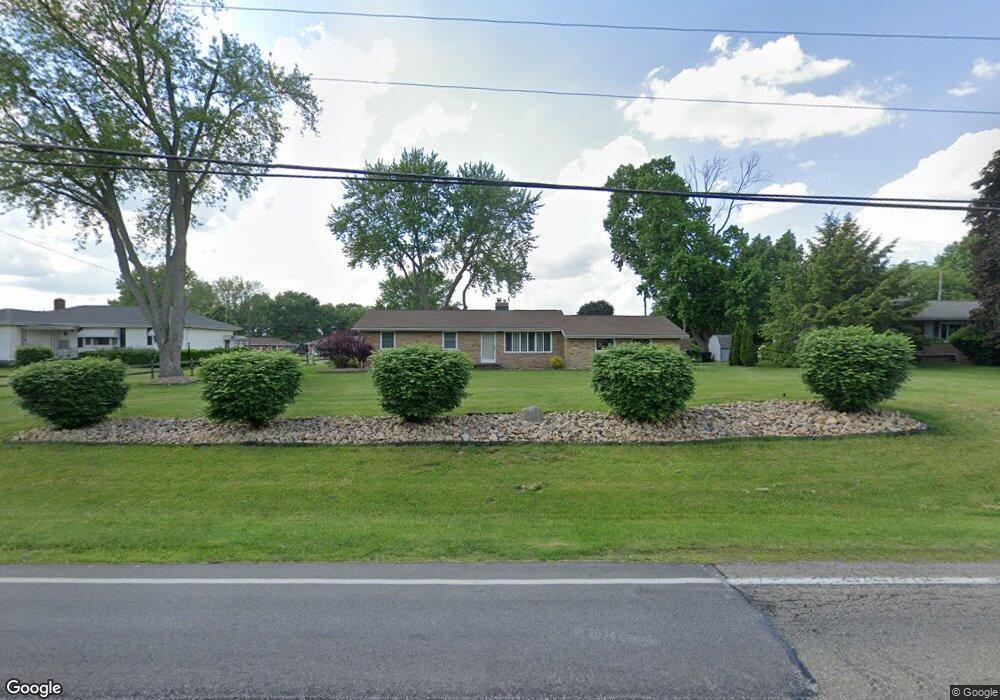Estimated Value: $232,000 - $253,000
2
Beds
2
Baths
1,100
Sq Ft
$217/Sq Ft
Est. Value
About This Home
This home is located at 4810 S Main St, Akron, OH 44319 and is currently estimated at $238,919, approximately $217 per square foot. 4810 S Main St is a home located in Summit County with nearby schools including Greenwood Elementary School, Green Intermediate Elementary School, and Green Primary School.
Ownership History
Date
Name
Owned For
Owner Type
Purchase Details
Closed on
Mar 15, 2025
Sold by
Carlucci Priscilla A
Bought by
Carlucci James A
Current Estimated Value
Purchase Details
Closed on
Oct 7, 2011
Sold by
Esker Lynn
Bought by
Carlucci Priscilla A and The Carlucci Family Revocable Living Tru
Purchase Details
Closed on
Jul 2, 2004
Sold by
Musarra Rosario
Bought by
Esker Lynn
Home Financials for this Owner
Home Financials are based on the most recent Mortgage that was taken out on this home.
Original Mortgage
$123,250
Interest Rate
4.75%
Mortgage Type
Purchase Money Mortgage
Purchase Details
Closed on
Jun 7, 2002
Sold by
Thomas Regina L
Bought by
Musarra Rosario and Musarra Margaret
Purchase Details
Closed on
Jun 12, 2001
Sold by
Thomas James E
Bought by
Thomas Regina L
Home Financials for this Owner
Home Financials are based on the most recent Mortgage that was taken out on this home.
Original Mortgage
$46,000
Interest Rate
7.18%
Mortgage Type
Credit Line Revolving
Create a Home Valuation Report for This Property
The Home Valuation Report is an in-depth analysis detailing your home's value as well as a comparison with similar homes in the area
Purchase History
| Date | Buyer | Sale Price | Title Company |
|---|---|---|---|
| Carlucci James A | -- | None Listed On Document | |
| Carlucci Priscilla A | $112,500 | Diamond Title Co | |
| Esker Lynn | $140,000 | -- | |
| Musarra Rosario | $113,000 | Midland Title Security Inc | |
| Thomas Regina L | -- | -- |
Source: Public Records
Mortgage History
| Date | Status | Borrower | Loan Amount |
|---|---|---|---|
| Previous Owner | Esker Lynn | $123,250 | |
| Previous Owner | Thomas Regina L | $46,000 |
Source: Public Records
Tax History
| Year | Tax Paid | Tax Assessment Tax Assessment Total Assessment is a certain percentage of the fair market value that is determined by local assessors to be the total taxable value of land and additions on the property. | Land | Improvement |
|---|---|---|---|---|
| 2025 | $2,941 | $61,264 | $14,287 | $46,977 |
| 2024 | $2,941 | $61,264 | $14,287 | $46,977 |
| 2023 | $2,941 | $61,264 | $14,287 | $46,977 |
| 2022 | $2,622 | $49,077 | $11,431 | $37,646 |
| 2021 | $2,462 | $49,077 | $11,431 | $37,646 |
| 2020 | $2,415 | $49,080 | $11,430 | $37,650 |
| 2019 | $2,314 | $44,070 | $11,190 | $32,880 |
| 2018 | $2,367 | $44,070 | $11,190 | $32,880 |
| 2017 | $2,140 | $44,070 | $11,190 | $32,880 |
| 2016 | $2,130 | $37,400 | $11,190 | $26,210 |
| 2015 | $2,140 | $37,400 | $11,190 | $26,210 |
| 2014 | $2,127 | $37,400 | $11,190 | $26,210 |
| 2013 | $2,363 | $41,260 | $11,190 | $30,070 |
Source: Public Records
Map
Nearby Homes
- 3 Shrakes Hotel Dr
- 5 Shrakes Hotel Dr
- 7 Shrakes Hotel Dr
- 4 Shrakes Hotel Dr
- 6 Shrakes Hotel Dr
- lot 8 Whyem Dr
- 4628 Whyem Dr
- 5042 Laddie Dr
- 427 Catalina Dr
- 4298 S Main St Unit 4302
- 4387 Point Comfort Dr
- 477 Deborah Dr
- 68 Starboard Cir
- 5743 Brookwood Dr
- 4542 Camelot Cir Unit 4546
- 4567 Rex Lake Dr
- 4135 State Park Dr
- 4529-4533 Camelot Cir
- 277 Lake Front Dr
- 221 Lake Front Dr
Your Personal Tour Guide
Ask me questions while you tour the home.
