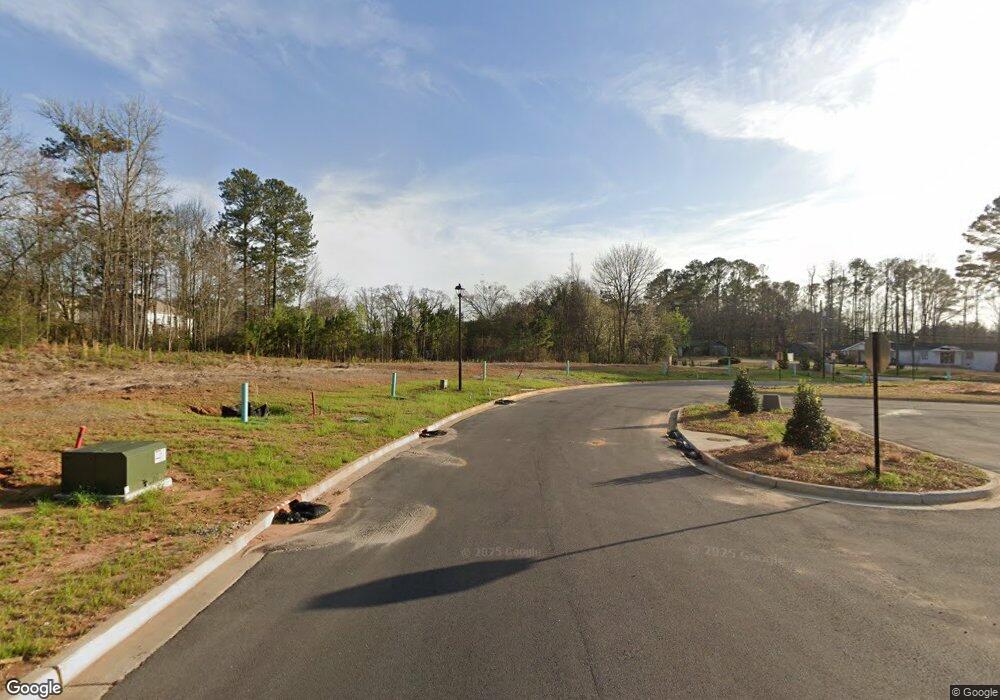4810 Station Ln Unit 1 Union City, GA 30349
3
Beds
3
Baths
--
Sq Ft
--
Built
About This Home
This home is located at 4810 Station Ln Unit 1, Union City, GA 30349. 4810 Station Ln Unit 1 is a home located in Fulton County with nearby schools including Liberty Point Elementary School, Camp Creek Middle School, and Langston Hughes High School.
Create a Home Valuation Report for This Property
The Home Valuation Report is an in-depth analysis detailing your home's value as well as a comparison with similar homes in the area
Home Values in the Area
Average Home Value in this Area
Tax History Compared to Growth
Map
Nearby Homes
- 4817 Station Ln Unit 32
- 4818 Sandstone Ln Unit 5
- Beaufort Plan at Stonewall Station
- Cecil Plan at The Enclave at Stonewall Station
- Nelson Plan at The Enclave at Stonewall Station
- Cooper Plan at Stonewall Station
- Cecil Plan at Stonewall Station
- Nelson Plan at Stonewall Station
- Kayla Plan at Stonewall Station
- 4837 Station Ln
- 4811 Station Ln
- 4814 Station Ln Unit 3
- 4814 Station Ln
- 3318 Stonewall Ln
- 4813 Station Ln
- 4855 Station Ln
- 3317 Stonewall Ln Unit 71
- 4838 Station Lane-Lot 15
- 4812 Station Dr Unit 2
- 4811 Station Dr Unit 35
- 4817 Station Ln
- 5469 Wexford Pass
- 5475 Wexford Pass
- 5460 Stonewall Tell Rd
- 5463 Wexford Pass
- 5481 Wexford Pass
- 5434 Stonewall Tell Rd
- 5345 Stonewall Tell Rd Unit LOT 33
- 5345 Stonewall Tell Rd Unit 36
- 5345 Stonewall Tell Rd Unit 27
- 5345 Stonewall Tell Rd Unit 26
- 5345 Stonewall Tell Rd
- 5457 Wexford Pass
- 5444 Stonewall Tell Rd
- 5487 Wexford Pass
- 5493 Wexford Pass
- Lot 1 Wexford Rd
- 5451 Wexford Pass
- 5416 Stonewall Tell Rd
- 5445 Wexford Pass
