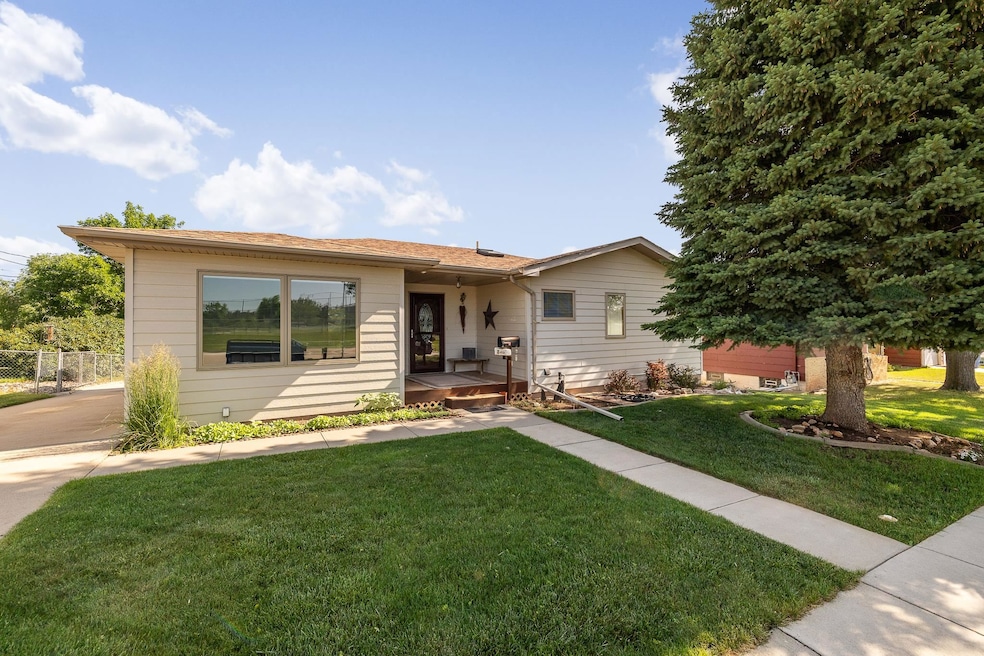
4810 W Chicago St Rapid City, SD 57702
West Rapid City NeighborhoodEstimated payment $2,821/month
Highlights
- Covered Deck
- Covered patio or porch
- En-Suite Primary Bedroom
- Ranch Style House
- 2 Car Detached Garage
- Evaporated cooling system
About This Home
Listed by Larry Adams - Berkshire Hathaway HomeServices, 605-430-6677. Welcome to your dream home in the heart of Pinedale’s sought-after West Side, directly across from Pinedale Elementary School—perfect for families seeking convenience and community! This meticulously maintained 4-bedroom, 2-bathroom home exudes pride of ownership and offers a blend of modern upgrades and timeless charm. Step inside to discover a bright and spacious open-concept living area, abundant natural light streaming through updated Pella windows with energy-efficient designs. The updated exterior siding enhances curb appeal and ensures low maintenance for years to come. The updated kitchen has lots of storage and is ready for your family. Outside, the expansive lot is a rare find, complete with a lush, manicured lawn kept vibrant by a professionally installed irrigation system. The large, private backyard is perfect for kids, pets, or hosting summer barbecues, and the covered rear deck offers a shaded retreat for enjoying the evening. The oversized two-car garage provides ample storage for vehicles, outdoor gear, or a workshop, catering to all your lifestyle needs. Located in a prime West Side neighborhood, this home is steps from Pinedale Elementary, local parks, and trails. With its move-in-ready condition and thoughtful upgrades, this property is a testament to pride of ownership and won’t last long!
Listing Agent
Berkshire Hathaway HomeServices Midwest Realty License #18358 Listed on: 06/20/2025

Home Details
Home Type
- Single Family
Est. Annual Taxes
- $3,694
Year Built
- Built in 1960
Lot Details
- 9,148 Sq Ft Lot
- Sprinkler System
Parking
- 2 Car Detached Garage
Home Design
- 2,436 Sq Ft Home
- Ranch Style House
- Frame Construction
- Composition Roof
Bedrooms and Bathrooms
- 4 Bedrooms
- En-Suite Primary Bedroom
- 2 Full Bathrooms
Laundry
- Laundry on main level
Outdoor Features
- Covered Deck
- Covered patio or porch
Utilities
- Evaporated cooling system
- Heat Pump System
Additional Features
- Basement
Map
Home Values in the Area
Average Home Value in this Area
Tax History
| Year | Tax Paid | Tax Assessment Tax Assessment Total Assessment is a certain percentage of the fair market value that is determined by local assessors to be the total taxable value of land and additions on the property. | Land | Improvement |
|---|---|---|---|---|
| 2024 | $3,694 | $330,800 | $56,500 | $274,300 |
| 2023 | $4,004 | $350,700 | $53,800 | $296,900 |
| 2022 | $3,535 | $288,000 | $51,300 | $236,700 |
| 2021 | $3,244 | $237,300 | $51,300 | $186,000 |
| 2020 | $2,987 | $211,500 | $45,200 | $166,300 |
| 2019 | $2,749 | $197,400 | $45,200 | $152,200 |
| 2018 | $2,511 | $193,300 | $45,200 | $148,100 |
| 2017 | $2,799 | $180,900 | $45,200 | $135,700 |
| 2016 | $2,682 | $192,500 | $45,200 | $147,300 |
| 2015 | $2,682 | $179,900 | $39,200 | $140,700 |
| 2014 | $2,528 | $166,100 | $39,200 | $126,900 |
Property History
| Date | Event | Price | Change | Sq Ft Price |
|---|---|---|---|---|
| 06/20/2025 06/20/25 | For Sale | $459,000 | -- | $188 / Sq Ft |
Similar Homes in Rapid City, SD
Source: Mount Rushmore Area Association of REALTORS®
MLS Number: 84969
APN: 0025520
- 4721 S Canyon Rd
- 4902 Baldwin St
- 4717 Baldwin St
- 4826 W Main St
- 215 Stanley Ct
- 225 N Berry Pine Rd
- 705 Belmont Dr
- 5109 Pinedale Heights Dr
- 712 Belmont Dr
- 5125 Pinedale Heights Dr
- 4408 W Main St
- 5220 Pinedale Cir
- 115 42nd St
- 604 Crestview Dr
- 4829 Mountain Springs Ct
- 5400 Pinedale Cir
- 4103 W Main St
- 3918 W Main St
- 201 N 39th St
- 3715 W Omaha St
- 4404 Candlewood Place
- 4224 W Chicago St
- 3737 Sturgis Rd Unit 17
- 3741 Canyon Lake Dr
- 318 National St
- 614 Sheridan Lake Rd
- 3022 Player Dr
- 1908 Sunny Springs Dr
- 1819 Harmony Heights Ln
- 314 Founders Park Dr
- 919 12th St Unit C
- 2620 Holiday Ln
- 811 Mallow St Unit 4
- 1158 Anamosa St
- 618 Saint Joseph St Unit 4
- 612 6th St
- 510 Saint Joseph St Unit Apartment 2
- 410 Quincy St Unit 410 Quincy St
- 1314 Atlas St
- 728 Haines Ave Unit 2






