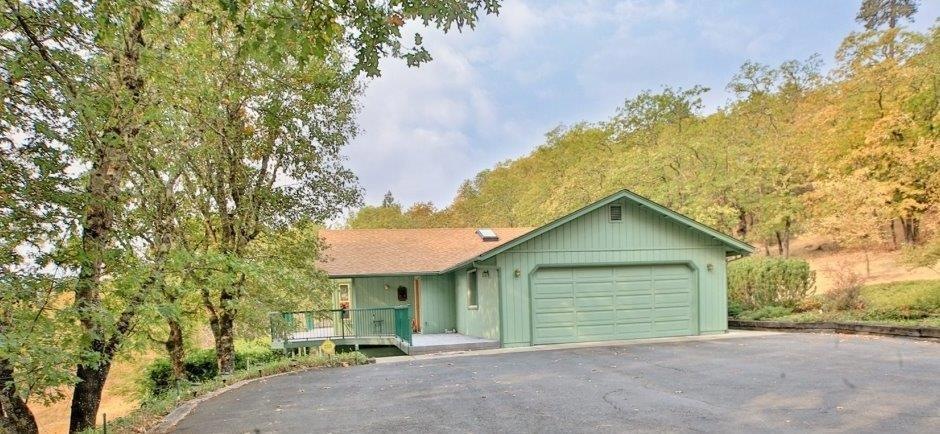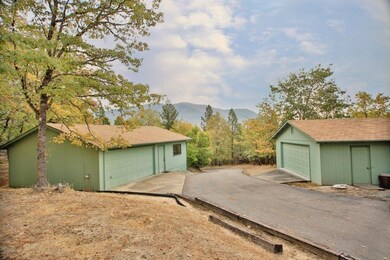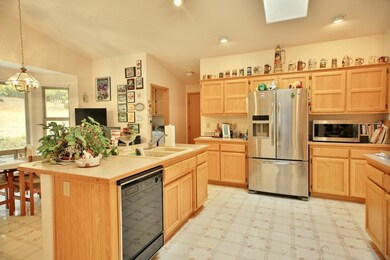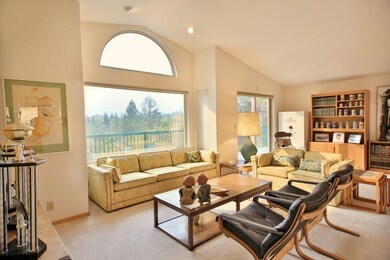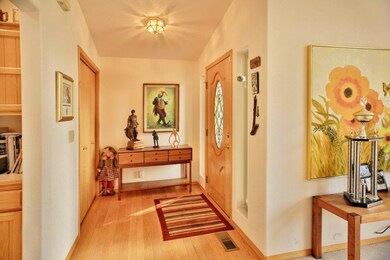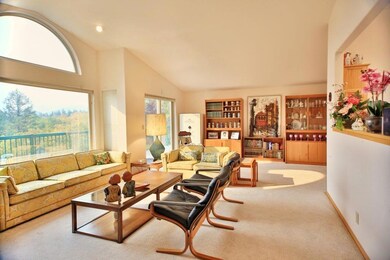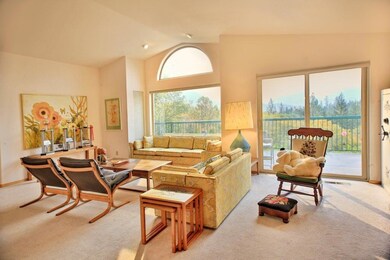
4810 Williams Hwy Grants Pass, OR 97527
Highlights
- Mountain View
- Vaulted Ceiling
- Wood Flooring
- Deck
- Ranch Style House
- Separate Outdoor Workshop
About This Home
As of November 2017Beautiful Mountain Views! A paved driveway invites you to this 3 bedroom, 2 bathroom, 1786 sq. ft., 1998 blt. Home is clean and very well cared for! Large deck offers great outside entertaining space or some peacefulness! Hardwood floor entrance welcomes you into the luxurious living room with large windows taking in the mountain ranges. Formal dining area next to spacious kitchen with beautiful Oak cabinetry, skylight & large island with eating bar for extra counter space! A fabulous walk in pantry for all your goodies! Breakfast nook area is open to kitchen with bay window, laundry room with sink is just off from kitchen. Main bathroom has skylight, Master bedroom is large with two closets and a sliding door to access deck. Lush shrubs and trees surround this meticulously cared for home with sprinkler & drip system. Two car attached garage, two car detached garage and a two car detached garage with shop finished & insulated! 30 yr. roof put on in 2013, heat pump replaced in 2015.
Last Agent to Sell the Property
RE/MAX Integrity Grants Pass License #951000130 Listed on: 10/17/2017

Home Details
Home Type
- Single Family
Est. Annual Taxes
- $1,865
Year Built
- Built in 1992
Lot Details
- 5.94 Acre Lot
- Level Lot
- Property is zoned RR5, RR5
Parking
- 2 Car Garage
Home Design
- Ranch Style House
- Frame Construction
- Composition Roof
- Concrete Perimeter Foundation
Interior Spaces
- 1,786 Sq Ft Home
- Vaulted Ceiling
- Vinyl Clad Windows
- Mountain Views
Kitchen
- Oven
- Range
- Dishwasher
- Kitchen Island
- Disposal
Flooring
- Wood
- Carpet
- Vinyl
Bedrooms and Bathrooms
- 3 Bedrooms
- 2 Full Bathrooms
Laundry
- Dryer
- Washer
Home Security
- Security System Leased
- Carbon Monoxide Detectors
- Fire and Smoke Detector
Outdoor Features
- Deck
- Separate Outdoor Workshop
Schools
- Madrona Elementary School
- Lincoln Savage Middle School
- Hidden Valley High School
Utilities
- Cooling Available
- Heat Pump System
- Shared Well
- Well
- Water Heater
- Septic Tank
Listing and Financial Details
- Assessor Parcel Number R334932
Ownership History
Purchase Details
Home Financials for this Owner
Home Financials are based on the most recent Mortgage that was taken out on this home.Purchase Details
Purchase Details
Similar Homes in Grants Pass, OR
Home Values in the Area
Average Home Value in this Area
Purchase History
| Date | Type | Sale Price | Title Company |
|---|---|---|---|
| Warranty Deed | -- | First American Title | |
| Warranty Deed | $400,000 | First American Title | |
| Warranty Deed | $350 | Fa |
Property History
| Date | Event | Price | Change | Sq Ft Price |
|---|---|---|---|---|
| 07/25/2025 07/25/25 | For Sale | $619,900 | +55.0% | $347 / Sq Ft |
| 11/30/2017 11/30/17 | Sold | $400,000 | -4.7% | $224 / Sq Ft |
| 10/19/2017 10/19/17 | Pending | -- | -- | -- |
| 10/17/2017 10/17/17 | For Sale | $419,900 | -- | $235 / Sq Ft |
Tax History Compared to Growth
Tax History
| Year | Tax Paid | Tax Assessment Tax Assessment Total Assessment is a certain percentage of the fair market value that is determined by local assessors to be the total taxable value of land and additions on the property. | Land | Improvement |
|---|---|---|---|---|
| 2024 | $2,376 | $317,980 | -- | -- |
| 2023 | $1,945 | $308,720 | $0 | $0 |
| 2022 | $1,959 | $299,730 | -- | -- |
| 2021 | $1,837 | $291,000 | $0 | $0 |
| 2020 | $1,915 | $282,530 | $0 | $0 |
| 2019 | $1,839 | $274,310 | $0 | $0 |
| 2018 | $1,865 | $266,330 | $0 | $0 |
| 2017 | $1,865 | $258,580 | $0 | $0 |
| 2016 | $1,581 | $251,050 | $0 | $0 |
| 2015 | $1,527 | $243,740 | $0 | $0 |
| 2014 | $1,488 | $236,650 | $0 | $0 |
Agents Affiliated with this Home
-
David West

Seller's Agent in 2025
David West
John L Scott Real Estate Grants Pass
(541) 659-9681
121 Total Sales
-
Tamera West
T
Seller Co-Listing Agent in 2025
Tamera West
John L Scott Real Estate Grants Pass
(541) 659-0632
121 Total Sales
-
Michelle McQuain-Lee

Seller's Agent in 2017
Michelle McQuain-Lee
RE/MAX
(541) 660-5383
27 Total Sales
-
Susan Jaeger
S
Buyer's Agent in 2017
Susan Jaeger
Windermere RE Southern Oregon
(541) 582-8000
104 Total Sales
Map
Source: Oregon Datashare
MLS Number: 102982862
APN: R334932
- 300 Work Ln
- 4650 Williams Hwy
- 4677 Williams Hwy
- 2054 Jaynes Dr
- 548 Moonbeam Ln
- 157 Cheslock Rd
- 5 Shadow Mountain Way Unit TL1905
- 240 Homewood Rd
- 697 Jaynes Dr
- 153 Elaine Dr
- 250 Shadow Mountain Way
- 198 W Woodside St
- 219 Pearl Dr
- 5274 Cloverlawn Dr
- 449 S Espey Rd
- 100 Covey Ln
- 180 Teel Ln
- 3624 Williams Hwy
- 469 Detrick Dr
- 218 Humphrey Ln Unit R323999
