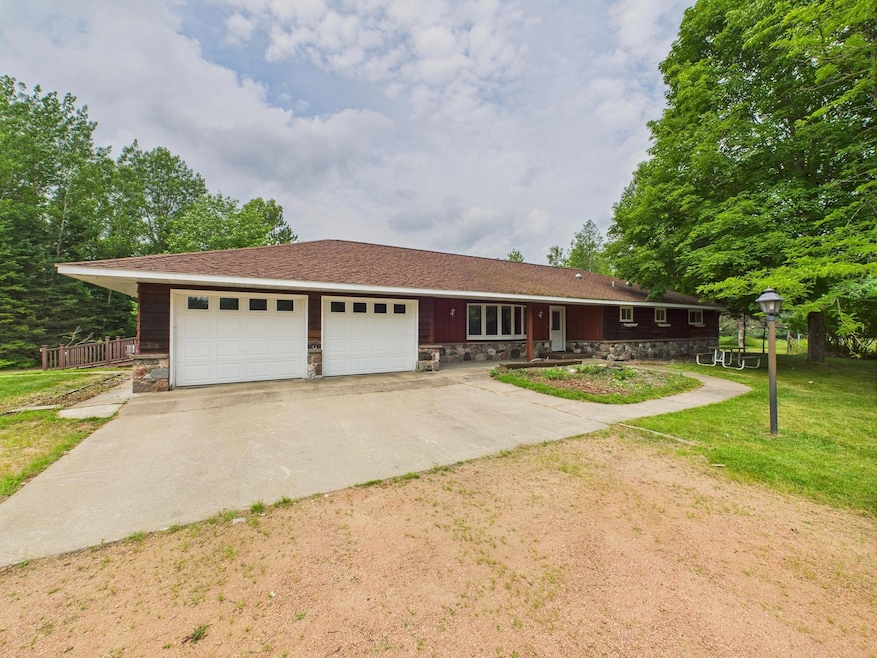
Estimated payment $2,570/month
Highlights
- Hot Property
- Wood Burning Stove
- Wooded Lot
- Deck
- Private Lot
- Jetted Tub in Primary Bathroom
About This Home
High quality, well maintained, ranch home in private setting, 3 bedroom, 2.5 bathroom on the main floor, a 2 car attached garage, large living room, large kitchen with snack bar and high quality custom cabinets, dining room, primary bedroom with private bathroom attached and main floor laundry with an office...What more could you ask for..How about a walk out basement with finished family room with bar area and a wood burning fireplace along with a full bathroom and a finished den room and a garage built under the house for additional storage with workbench and another room for your storage or workshop. Wait...That's just the inside...Almost 14 acres of private wooded land is included with roads groomed throughout the land to enjoy along with a large fenced in garden area and 2 large sheds and don't forget a Greenhouse built for year round growing with heater, water and beautiful shelving! This place has it all and won't last long! Come see it today and you won't be disappointed!
Home Details
Home Type
- Single Family
Est. Annual Taxes
- $2,916
Year Built
- Built in 1973
Lot Details
- 13.7 Acre Lot
- Open Space
- Rural Setting
- Stone Retaining Walls
- Private Lot
- Secluded Lot
- Lot Has A Rolling Slope
- Wooded Lot
- Garden
Parking
- 1 Car Attached Garage
Home Design
- Frame Construction
- Shingle Roof
- Composition Roof
- Wood Siding
- Cedar
Interior Spaces
- 1-Story Property
- Central Vacuum
- Wood Burning Stove
- Free Standing Fireplace
- Attic
Kitchen
- Built-In Oven
- Cooktop
- Dishwasher
Flooring
- Carpet
- Tile
- Vinyl
Bedrooms and Bathrooms
- 3 Bedrooms
- Jetted Tub in Primary Bathroom
Laundry
- Laundry on main level
- Washer and Dryer
Finished Basement
- Walk-Out Basement
- Basement Fills Entire Space Under The House
- Exterior Basement Entry
Outdoor Features
- Deck
- Open Patio
- Shed
- Outbuilding
Schools
- Laona Elementary School
- Laona High School
Utilities
- Central Air
- Heating System Uses Natural Gas
- Heating System Uses Wood
- Heating System Uses Steam
- Drilled Well
- Gas Water Heater
- Public Septic Tank
Listing and Financial Details
- Assessor Parcel Number 018-00814-0000-00
Map
Home Values in the Area
Average Home Value in this Area
Tax History
| Year | Tax Paid | Tax Assessment Tax Assessment Total Assessment is a certain percentage of the fair market value that is determined by local assessors to be the total taxable value of land and additions on the property. | Land | Improvement |
|---|---|---|---|---|
| 2024 | $2,916 | $224,600 | $41,700 | $182,900 |
| 2023 | $2,858 | $224,600 | $41,700 | $182,900 |
| 2022 | $3,266 | $174,000 | $30,900 | $143,100 |
| 2021 | $3,241 | $174,000 | $30,900 | $143,100 |
| 2020 | $3,359 | $174,000 | $30,900 | $143,100 |
| 2019 | $3,462 | $174,000 | $30,900 | $143,100 |
| 2018 | $3,453 | $175,200 | $32,100 | $143,100 |
| 2017 | $3,339 | $175,200 | $32,100 | $143,100 |
| 2016 | $3,311 | $172,800 | $32,100 | $140,700 |
| 2015 | $3,686 | $174,100 | $33,400 | $140,700 |
| 2014 | $3,681 | $174,100 | $33,400 | $140,700 |
| 2013 | $3,905 | $174,100 | $33,400 | $140,700 |
Property History
| Date | Event | Price | Change | Sq Ft Price |
|---|---|---|---|---|
| 08/08/2025 08/08/25 | For Sale | $224,900 | -- | $76 / Sq Ft |
Purchase History
| Date | Type | Sale Price | Title Company |
|---|---|---|---|
| Quit Claim Deed | -- | -- |
Similar Homes in the area
Source: Greater Northwoods MLS
MLS Number: 213724
APN: 018-00814-0000
- 5600 S Silver Lake Rd
- 5112 Airport Ln
- 5300 Us Highway 8
- 4441 State Highway 32
- 5111 Spruce St
- 5357 Linden St
- ON Cth T
- 4875 Ham Lake Rd
- 3371 Round Lake Rd
- 6580 Schmelling Ln
- 4484 Peshtigo River Rd
- 7510 Tea Lake Rd
- 3881 County Highway H
- 3675 Flanner Ln
- 2989 Trump Lake Rd
- 3857 Lake Lucerne Dr
- ON Potawatomi Tr Unit 4.71 ACRES
- 4904 Knott Ln
- 4656 W Shore Dr






