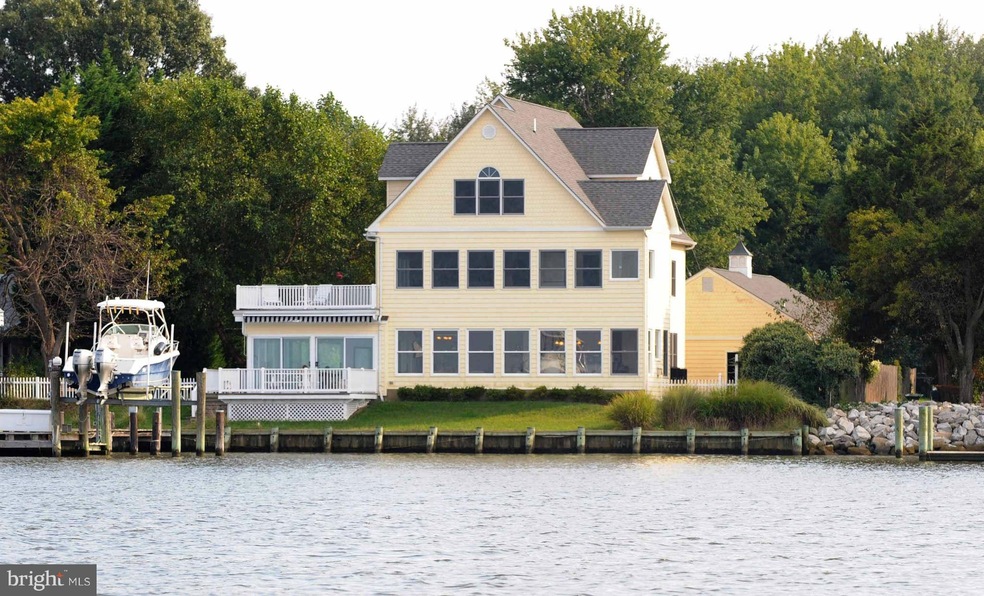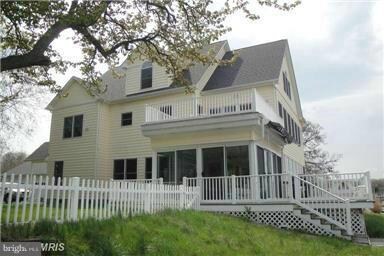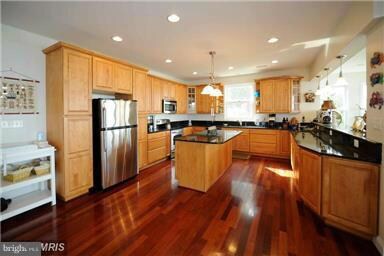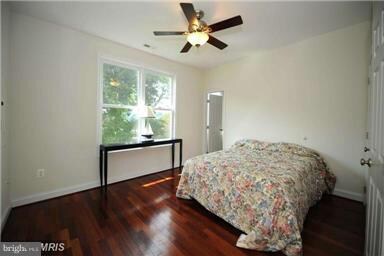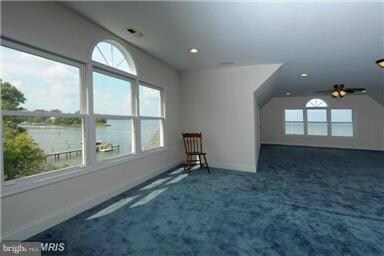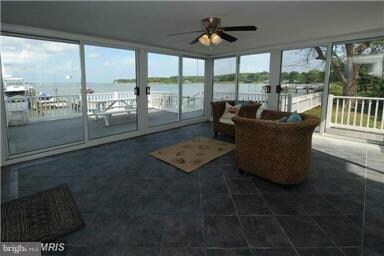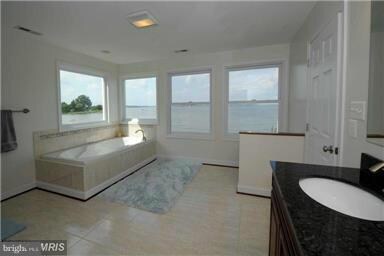
4811 Avery Rd Shady Side, MD 20764
Highlights
- 115 Feet of Waterfront
- Pier
- 0.43 Acre Lot
- 3 Dock Slips
- Fishing Allowed
- Open Floorplan
About This Home
As of September 2018PRICED 150K LESS THE RECENT APPRAISAL! Spectacular waterfront view of the West & Rhodes Rivers, the Chesp. Bay, & Bay Bridge. Braz. Cherry through out the main & upper lvl. SS appliances, granite, and endless views of the Bay. Double buttress sea wall and 3 boats lifts on the pier. 30x40 3 car garage that's heated & has fb and hook ups for a kitchen. 40 min from DC and minutes from Annapolis.
Home Details
Home Type
- Single Family
Est. Annual Taxes
- $7,793
Year Built
- Built in 2010
Lot Details
- 0.43 Acre Lot
- 115 Feet of Waterfront
- Home fronts navigable water
- Property is Fully Fenced
- The property's topography is level, low bank
- Property is in very good condition
- Property is zoned R1
Parking
- 3 Car Detached Garage
- Front Facing Garage
- Garage Door Opener
- Driveway
- Off-Street Parking
Property Views
- Water
- Scenic Vista
Home Design
- Cape Cod Architecture
- Vinyl Siding
Interior Spaces
- 4,900 Sq Ft Home
- Property has 3 Levels
- Open Floorplan
- Crown Molding
- Ceiling Fan
- 1 Fireplace
- Dining Area
Kitchen
- Electric Oven or Range
- Self-Cleaning Oven
- Stove
- Microwave
- Ice Maker
- Dishwasher
- Upgraded Countertops
Bedrooms and Bathrooms
- 5 Bedrooms | 1 Main Level Bedroom
- En-Suite Bathroom
Laundry
- Front Loading Dryer
- Front Loading Washer
Home Security
- Motion Detectors
- Alarm System
- Carbon Monoxide Detectors
- Fire and Smoke Detector
Eco-Friendly Details
- Energy-Efficient Appliances
- Air Cleaner
Outdoor Features
- Pier
- Water Access
- Property near a bay
- 3 Dock Slips
- Physical Dock Slip Conveys
- 3 Powered Boats Permitted
- 2 Non-Powered Boats Permitted
- Deck
- Screened Patio
Utilities
- Forced Air Heating and Cooling System
- Cooling System Utilizes Bottled Gas
- Vented Exhaust Fan
- Water Dispenser
- Well
- Bottled Gas Water Heater
- Water Conditioner is Owned
- Public Septic
Listing and Financial Details
- Assessor Parcel Number 020700002367800
Community Details
Overview
- No Home Owners Association
- West River Subdivision
Recreation
- Fishing Allowed
Ownership History
Purchase Details
Home Financials for this Owner
Home Financials are based on the most recent Mortgage that was taken out on this home.Purchase Details
Home Financials for this Owner
Home Financials are based on the most recent Mortgage that was taken out on this home.Purchase Details
Purchase Details
Home Financials for this Owner
Home Financials are based on the most recent Mortgage that was taken out on this home.Purchase Details
Similar Homes in the area
Home Values in the Area
Average Home Value in this Area
Purchase History
| Date | Type | Sale Price | Title Company |
|---|---|---|---|
| Deed | $1,262,500 | Bay Title Co | |
| Deed | $995,000 | Title Resources Guaranty Co | |
| Interfamily Deed Transfer | -- | None Available | |
| Deed | $1,100,000 | -- | |
| Deed | -- | -- |
Mortgage History
| Date | Status | Loan Amount | Loan Type |
|---|---|---|---|
| Open | $946,875 | New Conventional | |
| Previous Owner | $785,000 | New Conventional | |
| Previous Owner | $789,000 | Stand Alone Second | |
| Previous Owner | $825,000 | New Conventional | |
| Previous Owner | $165,000 | Credit Line Revolving |
Property History
| Date | Event | Price | Change | Sq Ft Price |
|---|---|---|---|---|
| 09/19/2018 09/19/18 | Sold | $1,262,500 | -6.5% | $301 / Sq Ft |
| 07/11/2018 07/11/18 | Pending | -- | -- | -- |
| 03/01/2018 03/01/18 | For Sale | $1,350,000 | +6.9% | $321 / Sq Ft |
| 02/28/2018 02/28/18 | Off Market | $1,262,500 | -- | -- |
| 10/16/2014 10/16/14 | Sold | $995,000 | -0.5% | $203 / Sq Ft |
| 09/17/2014 09/17/14 | Pending | -- | -- | -- |
| 09/16/2014 09/16/14 | Price Changed | $999,999 | -16.7% | $204 / Sq Ft |
| 08/27/2014 08/27/14 | Price Changed | $1,199,999 | -40.0% | $245 / Sq Ft |
| 08/26/2014 08/26/14 | Price Changed | $1,999,999 | +60.0% | $408 / Sq Ft |
| 08/08/2014 08/08/14 | Price Changed | $1,249,999 | -3.8% | $255 / Sq Ft |
| 07/02/2014 07/02/14 | Price Changed | $1,299,999 | -7.1% | $265 / Sq Ft |
| 06/18/2014 06/18/14 | Price Changed | $1,399,000 | -2.8% | $286 / Sq Ft |
| 05/15/2014 05/15/14 | Price Changed | $1,439,999 | -7.1% | $294 / Sq Ft |
| 03/31/2014 03/31/14 | Price Changed | $1,549,999 | -3.1% | $316 / Sq Ft |
| 03/25/2014 03/25/14 | Price Changed | $1,599,000 | +0.6% | $326 / Sq Ft |
| 02/11/2014 02/11/14 | For Sale | $1,590,000 | -- | $324 / Sq Ft |
Tax History Compared to Growth
Tax History
| Year | Tax Paid | Tax Assessment Tax Assessment Total Assessment is a certain percentage of the fair market value that is determined by local assessors to be the total taxable value of land and additions on the property. | Land | Improvement |
|---|---|---|---|---|
| 2024 | $10,172 | $1,069,533 | $0 | $0 |
| 2023 | $9,858 | $985,500 | $431,900 | $553,600 |
| 2022 | $9,192 | $922,400 | $0 | $0 |
| 2021 | $17,940 | $859,300 | $0 | $0 |
| 2020 | $8,716 | $796,200 | $398,600 | $397,600 |
| 2019 | $17,447 | $796,200 | $398,600 | $397,600 |
| 2018 | $8,073 | $796,200 | $398,600 | $397,600 |
| 2017 | $8,305 | $836,700 | $0 | $0 |
| 2016 | -- | $795,067 | $0 | $0 |
| 2015 | -- | $753,433 | $0 | $0 |
| 2014 | -- | $711,800 | $0 | $0 |
Agents Affiliated with this Home
-

Seller's Agent in 2018
Creig Northrop
Creig Northrop Team of Long & Foster
(410) 884-8354
561 Total Sales
-

Buyer's Agent in 2018
Jennifer Holden
Compass
(443) 803-7620
2 in this area
242 Total Sales
-

Seller's Agent in 2014
Eugene Fisher
Pearson Smith Realty, LLC
(703) 609-8808
100 Total Sales
-

Buyer's Agent in 2014
Trish Dunn
Long & Foster
(443) 995-5375
46 Total Sales
Map
Source: Bright MLS
MLS Number: 1002835808
APN: 07-000-02367800
- 4819 Avery Rd
- 4801 Avery Rd
- 1471 Nieman Rd
- 1462 Snug Harbor Rd
- 4846 Woods Wharf Rd
- 4738 Washington Ave
- 1601 Snug Harbor Rd
- 1700 Bayview Rd
- 4723 Washington Ave
- 4717 Frederick Ave
- 4725 Idlewilde Rd
- 1617 Winters Ave
- 4715 Oak Rd
- 4701 Girton Ave
- 1419 Shady Rest Rd
- 1216 Hawthorne St
- 1185 Holly Ave
- 6508 Shady Side Rd
- 4911 Lerch Dr
- 1334 Jordan Dr
