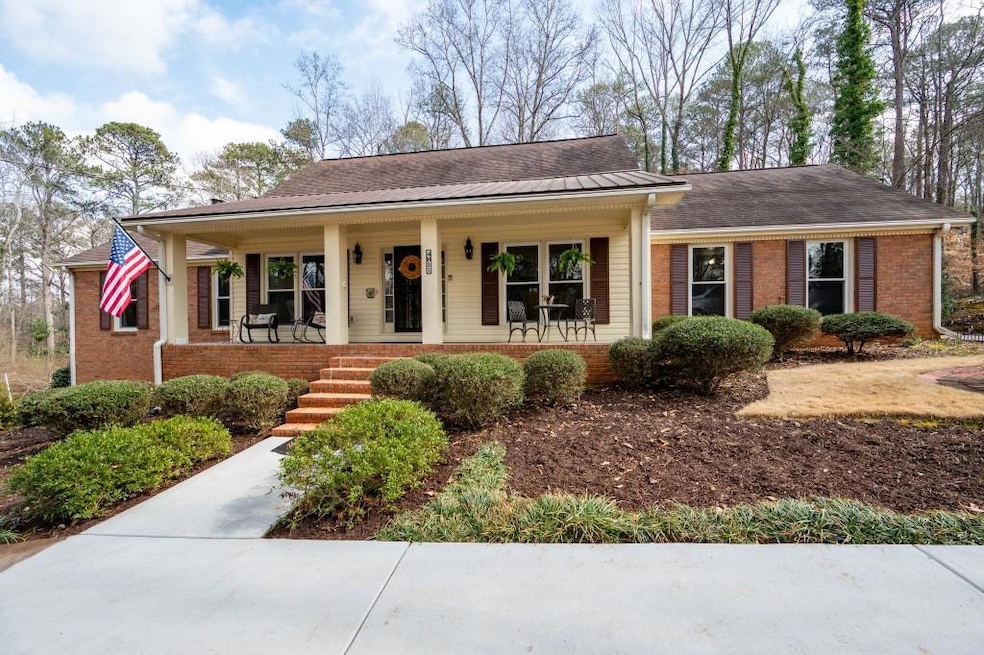Nestled among perennials, hemlocks, hardwoods & fruit trees with rocking chair front porch and expansive back deck, this property is unique. Builder's home, quality-built in the 70's and tastefully renovated throughout. MAIN LEVEL: Spacious office. Elegant dining room. Kitchen has quartz countertops, upgraded appliances & breakfast nook overlooking backyard bird sanctuary. Kitchen opens to family room with bookshelves and energy-efficient masonry fireplace including insert. Three sets of patio doors provide tons of light and breathtaking views. Patio doors lead to huge maintenance-free deck (perfect entertainment space)! Primary suite has fireplace, large closet/dressing room, and half bath. Highlight is master bath featuring free-standing jetted tub, walk-in shower, heated floors, 3 exhaust fans (1 with heater), bidet and custom cabinetry. Large double garage leads into kitchen, utility room (built in ironing station), and guest bathroom which has door leading to deck/entertainment area. This large bathroom has tiled walk-in shower plus extra heating and storage. UPSTAIRS: Two large bedrooms share a full bath. Tons of attic storage! BASEMENT: Two multi-purpose finished rooms. Unfinished portion provides large workshop with ample shelving and storage, windows, and outside door. CONVENIENT LOCATION: Near Wellstar Cobb Hospital, restaurants, schools and shopping. Home is NOT in a subdivision and is completely private. Large wooded lot includes stone walkways, fire pit, playground equipment, playhouse, bird feeders, fountain, benches, dining set and two storage sheds. A driveway encircles the home providing ample parking and direct covered access to the large basement.

