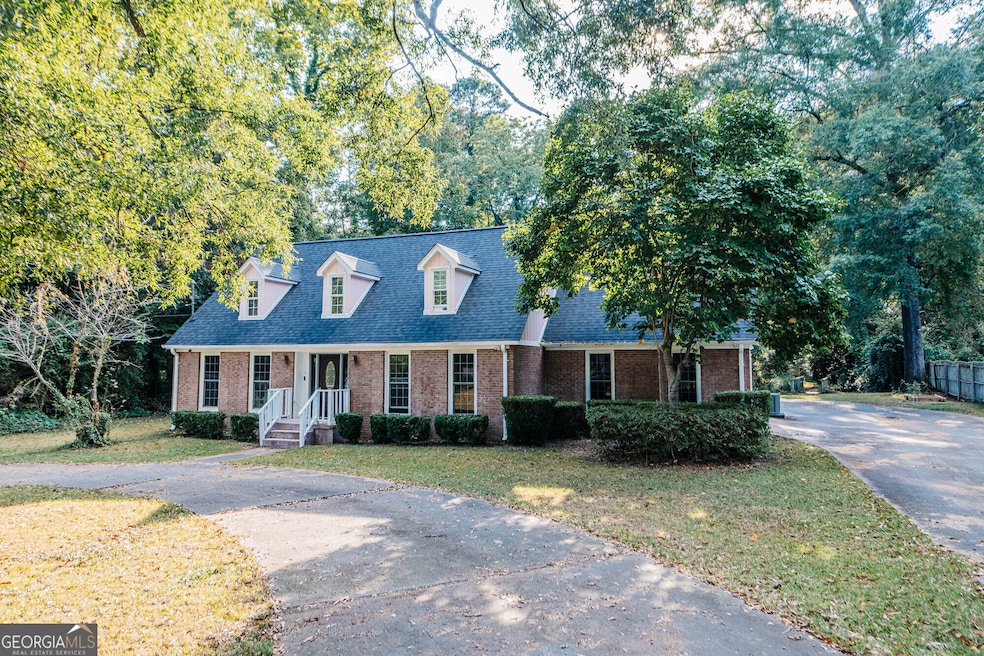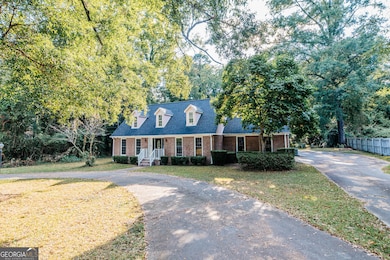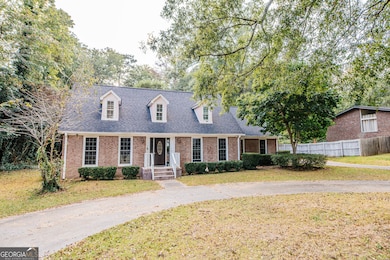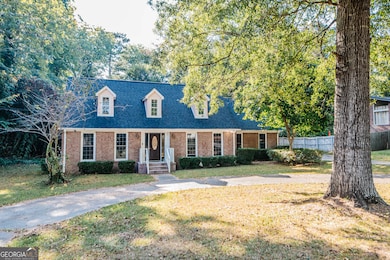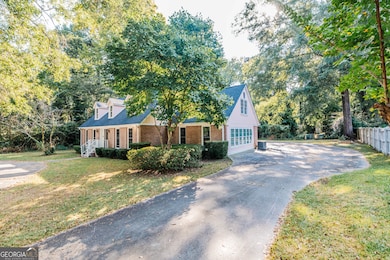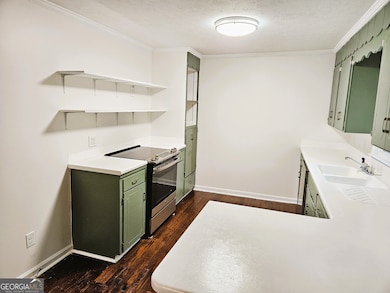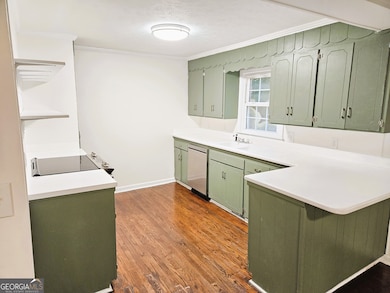4811 Guerry Dr Macon, GA 31210
Estimated payment $1,785/month
Highlights
- Private Lot
- Wood Flooring
- Whirlpool Bathtub
- Traditional Architecture
- Main Floor Primary Bedroom
- Loft
About This Home
Discover this charming 4 BR, 3.5 BA home nestled in the sought-after Wesleyan Woods neighborhood. Featuring an open floor plan, the kitchen, dining room, and living area, all with hardwood flooring, flow seamlessly, creating an inviting space for entertaining. A family room with bookshelves and a decorative double-sided fireplace adds warmth and character, while the versatile loft area above with pull-down stairs is ideal for a home office, cozy reading nook or creative space. The primary suite on the main level offers hardwood floors, an ensuite with double vanity, whirlpool tub, separate shower, walk-in closet, and even a convenient laundry closet with washer/dryer hookup. Upstairs, three spacious bedrooms and two full baths provide comfort for family or guests. Enjoy your morning coffee or evening relaxation in the sunroom overlooking a private, large backyard-ideal for kids, pets, or gatherings. A circular driveway adds convenience and curb appeal. This home is priced to sell and being offered as-is. With a little TLC, you can transform this beauty into your forever dream home. Located near schools, shopping, and restaurants, it's an opportunity you don't want to miss.
Home Details
Home Type
- Single Family
Est. Annual Taxes
- $2,466
Year Built
- Built in 1972
Lot Details
- 0.93 Acre Lot
- Private Lot
- Level Lot
Home Design
- Traditional Architecture
- Brick Exterior Construction
- Composition Roof
- Wood Siding
Interior Spaces
- 2,948 Sq Ft Home
- 2-Story Property
- Bookcases
- Beamed Ceilings
- Ceiling Fan
- 1 Fireplace
- Family Room
- Combination Dining and Living Room
- Loft
- Sun or Florida Room
- Crawl Space
- Laundry closet
Kitchen
- Oven or Range
- Dishwasher
- Disposal
Flooring
- Wood
- Carpet
- Tile
Bedrooms and Bathrooms
- 4 Bedrooms | 1 Primary Bedroom on Main
- Split Bedroom Floorplan
- Walk-In Closet
- Double Vanity
- Whirlpool Bathtub
- Separate Shower
Parking
- Parking Pad
- Parking Accessed On Kitchen Level
- Off-Street Parking
Schools
- Springdale Elementary School
- Howard Middle School
- Howard High School
Utilities
- Central Heating and Cooling System
- Electric Water Heater
Community Details
- No Home Owners Association
- Wesleyan Woods Subdivision
Listing and Financial Details
- Tax Lot 41
Map
Home Values in the Area
Average Home Value in this Area
Tax History
| Year | Tax Paid | Tax Assessment Tax Assessment Total Assessment is a certain percentage of the fair market value that is determined by local assessors to be the total taxable value of land and additions on the property. | Land | Improvement |
|---|---|---|---|---|
| 2025 | $2,294 | $100,353 | $16,000 | $84,353 |
| 2024 | $2,549 | $100,353 | $16,000 | $84,353 |
| 2023 | $2,557 | $86,326 | $16,000 | $70,326 |
| 2022 | $3,148 | $90,941 | $15,576 | $75,365 |
| 2021 | $3,456 | $90,941 | $15,576 | $75,365 |
| 2020 | $3,395 | $87,448 | $14,868 | $72,580 |
| 2019 | $3,096 | $79,093 | $14,868 | $64,225 |
| 2018 | $4,922 | $79,093 | $14,868 | $64,225 |
| 2017 | $2,963 | $79,093 | $14,868 | $64,225 |
| 2016 | $2,736 | $79,094 | $14,868 | $64,225 |
| 2015 | $4,110 | $83,937 | $16,992 | $66,945 |
| 2014 | $4,117 | $83,937 | $16,992 | $66,945 |
Property History
| Date | Event | Price | List to Sale | Price per Sq Ft | Prior Sale |
|---|---|---|---|---|---|
| 09/15/2025 09/15/25 | For Sale | $299,000 | +9.5% | $101 / Sq Ft | |
| 05/22/2024 05/22/24 | Sold | $273,100 | -7.4% | $93 / Sq Ft | View Prior Sale |
| 04/21/2024 04/21/24 | Pending | -- | -- | -- | |
| 04/04/2024 04/04/24 | For Sale | $295,000 | 0.0% | $100 / Sq Ft | |
| 03/26/2024 03/26/24 | Pending | -- | -- | -- | |
| 03/20/2024 03/20/24 | For Sale | $295,000 | +261.6% | $100 / Sq Ft | |
| 06/05/2012 06/05/12 | Sold | $81,575 | +37.8% | $28 / Sq Ft | View Prior Sale |
| 05/03/2012 05/03/12 | Pending | -- | -- | -- | |
| 04/20/2012 04/20/12 | For Sale | $59,200 | -- | $20 / Sq Ft |
Purchase History
| Date | Type | Sale Price | Title Company |
|---|---|---|---|
| Special Warranty Deed | $273,100 | None Listed On Document | |
| Special Warranty Deed | $81,600 | None Available | |
| Deed | $207,500 | -- | |
| Sheriffs Deed | $207,500 | None Available |
Mortgage History
| Date | Status | Loan Amount | Loan Type |
|---|---|---|---|
| Open | $259,445 | New Conventional |
Source: Georgia MLS
MLS Number: 10606573
APN: L052-0124
- 629 Forest Lake Dr N
- 195 Springdale Ct
- 110 Chaucers Cove
- 3900 Northside Dr
- 130 Springdale Ct
- 200 Charter Ln
- 624 Forest Hill Rd
- 688 Old Lundy Rd
- 3876 Northside Dr
- 4411 Northside Dr
- 3901 Northside Dr
- 925 Tolliver Place
- 3871 Northside Dr
- 117 N Springs Ct
- 2074 Forest Hill Rd
- 471 Ashville Dr
- 444 Forest Hill Rd
- 3896 Riverside Dr
- 461 Forest Hill Rd
- 4582 Shadow Lawn Dr
