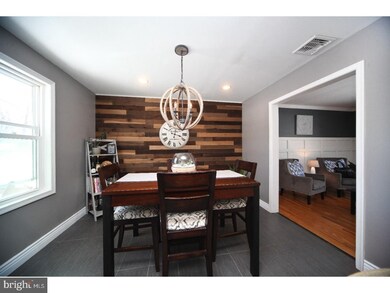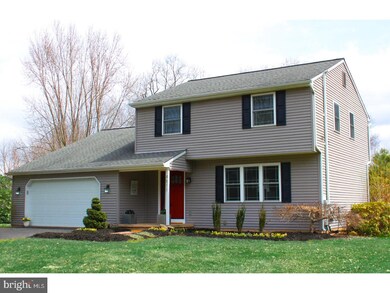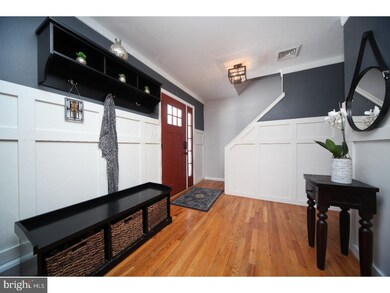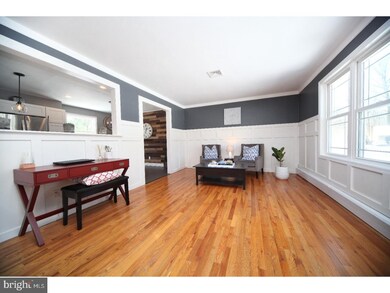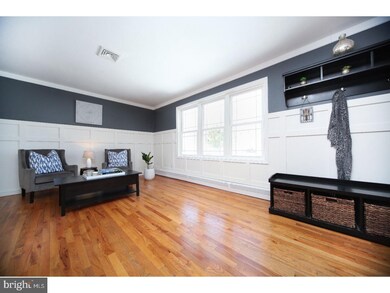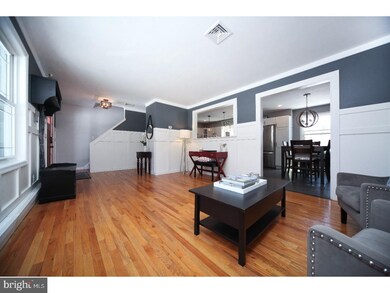
4811 Kings Rd Doylestown, PA 18902
Highlights
- Colonial Architecture
- Deck
- Cul-De-Sac
- Cold Spring Elementary School Rated A
- Wood Flooring
- 2 Car Attached Garage
About This Home
As of July 2025This beautifully updated, move in ready home is located in the charming, family friendly neighborhood of Canterbury Estates. Upon entering the home you are greeted by an updated living room with hardwood flooring and beautifully crafted, raised panel wainscoting which accentuates the room. The living room leads into a fully renovated eat in kitchen with new flooring, farmhouse sink, leathered granite counter tops and stainless steel appliances. Completing the main level you will find a family room with a wood burning fireplace, hardwood floors and doors that open to a spacious deck with a back yard leading to great open space. The upper level has 3 spacious bedrooms, an updated bathroom and a large bonus room which is currently being used as a 4th bedroom. This room has endless possibilities! The home has many upgrades including central air installed in 2015, driveway resurfaced and widened in 2017 and much more! Located in the award winning Central Bucks School District, this home is close to many parks, restaurants, shopping and much more. A must see!
Home Details
Home Type
- Single Family
Est. Annual Taxes
- $5,980
Year Built
- Built in 1978
Lot Details
- 10,010 Sq Ft Lot
- Lot Dimensions are 70x143
- Cul-De-Sac
- Property is in good condition
- Property is zoned R1
HOA Fees
- $42 Monthly HOA Fees
Parking
- 2 Car Attached Garage
- 3 Open Parking Spaces
Home Design
- Colonial Architecture
- Vinyl Siding
Interior Spaces
- 2,250 Sq Ft Home
- Property has 2 Levels
- Stone Fireplace
- Family Room
- Living Room
- Wood Flooring
- Unfinished Basement
- Basement Fills Entire Space Under The House
- Laundry on main level
Kitchen
- Eat-In Kitchen
- Dishwasher
- Kitchen Island
Bedrooms and Bathrooms
- 4 Bedrooms
- En-Suite Primary Bedroom
- 1.5 Bathrooms
Outdoor Features
- Deck
- Shed
Schools
- Cold Spring Elementary School
- Holicong Middle School
- Central Bucks High School East
Utilities
- Central Air
- Heating System Uses Oil
- Radiant Heating System
- 200+ Amp Service
- Oil Water Heater
- Septic Tank
- Community Sewer or Septic
Community Details
- Association fees include common area maintenance
- Canterbury Ests Subdivision
Listing and Financial Details
- Tax Lot 008
- Assessor Parcel Number 06-052-008
Ownership History
Purchase Details
Home Financials for this Owner
Home Financials are based on the most recent Mortgage that was taken out on this home.Purchase Details
Home Financials for this Owner
Home Financials are based on the most recent Mortgage that was taken out on this home.Purchase Details
Home Financials for this Owner
Home Financials are based on the most recent Mortgage that was taken out on this home.Purchase Details
Home Financials for this Owner
Home Financials are based on the most recent Mortgage that was taken out on this home.Purchase Details
Home Financials for this Owner
Home Financials are based on the most recent Mortgage that was taken out on this home.Purchase Details
Home Financials for this Owner
Home Financials are based on the most recent Mortgage that was taken out on this home.Similar Homes in Doylestown, PA
Home Values in the Area
Average Home Value in this Area
Purchase History
| Date | Type | Sale Price | Title Company |
|---|---|---|---|
| Deed | $600,000 | First Service Abstract | |
| Deed | -- | Principle Abstract & Settlemen | |
| Interfamily Deed Transfer | -- | Principle Abstarc & Stlmt Sv | |
| Warranty Deed | $405,000 | None Available | |
| Warranty Deed | $405,000 | None Available | |
| Deed | $315,000 | None Available |
Mortgage History
| Date | Status | Loan Amount | Loan Type |
|---|---|---|---|
| Open | $570,000 | New Conventional | |
| Previous Owner | $512,820 | FHA | |
| Previous Owner | $65,000 | New Conventional | |
| Previous Owner | $405,000 | New Conventional | |
| Previous Owner | $388,000 | New Conventional | |
| Previous Owner | $384,750 | New Conventional | |
| Previous Owner | $300,000 | New Conventional | |
| Previous Owner | $12,000 | Credit Line Revolving | |
| Previous Owner | $283,000 | New Conventional | |
| Previous Owner | $283,500 | Purchase Money Mortgage | |
| Previous Owner | $190,000 | Unknown |
Property History
| Date | Event | Price | Change | Sq Ft Price |
|---|---|---|---|---|
| 07/02/2025 07/02/25 | Sold | $600,000 | -4.0% | $267 / Sq Ft |
| 06/01/2025 06/01/25 | Pending | -- | -- | -- |
| 05/28/2025 05/28/25 | For Sale | $625,000 | +54.3% | $278 / Sq Ft |
| 06/22/2018 06/22/18 | Sold | $405,000 | -1.2% | $180 / Sq Ft |
| 05/03/2018 05/03/18 | Pending | -- | -- | -- |
| 04/15/2018 04/15/18 | Price Changed | $409,900 | -2.4% | $182 / Sq Ft |
| 04/06/2018 04/06/18 | Price Changed | $419,900 | -1.2% | $187 / Sq Ft |
| 03/30/2018 03/30/18 | Price Changed | $425,000 | -1.1% | $189 / Sq Ft |
| 03/23/2018 03/23/18 | For Sale | $429,900 | -- | $191 / Sq Ft |
Tax History Compared to Growth
Tax History
| Year | Tax Paid | Tax Assessment Tax Assessment Total Assessment is a certain percentage of the fair market value that is determined by local assessors to be the total taxable value of land and additions on the property. | Land | Improvement |
|---|---|---|---|---|
| 2025 | $6,382 | $39,200 | $8,920 | $30,280 |
| 2024 | $6,382 | $39,200 | $8,920 | $30,280 |
| 2023 | $6,166 | $39,200 | $8,920 | $30,280 |
| 2022 | $6,092 | $39,200 | $8,920 | $30,280 |
| 2021 | $6,019 | $39,200 | $8,920 | $30,280 |
| 2020 | $6,019 | $39,200 | $8,920 | $30,280 |
| 2019 | $5,980 | $39,200 | $8,920 | $30,280 |
| 2018 | $5,980 | $39,200 | $8,920 | $30,280 |
| 2017 | $5,931 | $39,200 | $8,920 | $30,280 |
| 2016 | $5,990 | $39,200 | $8,920 | $30,280 |
| 2015 | -- | $39,200 | $8,920 | $30,280 |
| 2014 | -- | $39,200 | $8,920 | $30,280 |
Agents Affiliated with this Home
-
Brooke Grohol

Seller's Agent in 2025
Brooke Grohol
Compass RE
(610) 357-6939
1 in this area
161 Total Sales
-
Nick Keenan

Seller Co-Listing Agent in 2025
Nick Keenan
Compass RE
(215) 514-4789
1 in this area
145 Total Sales
-
Laurie Dau

Buyer's Agent in 2025
Laurie Dau
EXP Realty, LLC
(215) 262-1790
40 in this area
336 Total Sales
-
Lauren Brandle

Buyer Co-Listing Agent in 2025
Lauren Brandle
EXP Realty, LLC
(215) 593-4703
7 in this area
70 Total Sales
-
Lisa Fallon

Seller's Agent in 2018
Lisa Fallon
Realty One Group Supreme
(215) 778-7244
3 in this area
32 Total Sales
-
Jill Czmar

Buyer's Agent in 2018
Jill Czmar
BHHS Fox & Roach
(215) 850-9831
1 in this area
30 Total Sales
Map
Source: Bright MLS
MLS Number: 1000302110
APN: 06-052-008
- 0 Durham Rd Unit PABU2104328
- 4936 Davis Dr
- 4783 Landisville Rd
- 4032 N Mallard Ln
- 4556 Deep Creek Way
- 4639 Clearwater Ct
- 3865 Burnt House Hill Rd
- 4690 Derby Ln
- 5103 Cinnamon Ct
- 4616 Old Oak Rd
- 3695 Daystar Dr
- 3689 Hancock Ln
- 4964 Point Pleasant Pike
- 5115 Sugar Hill Ct
- 5184 Lovering Dr
- 5182 Point Pleasant Pike
- 6680 Point Pleasant Pike
- 4221 Enders Way
- 62 John Dyer Way
- 4223 Ferguson Dr

