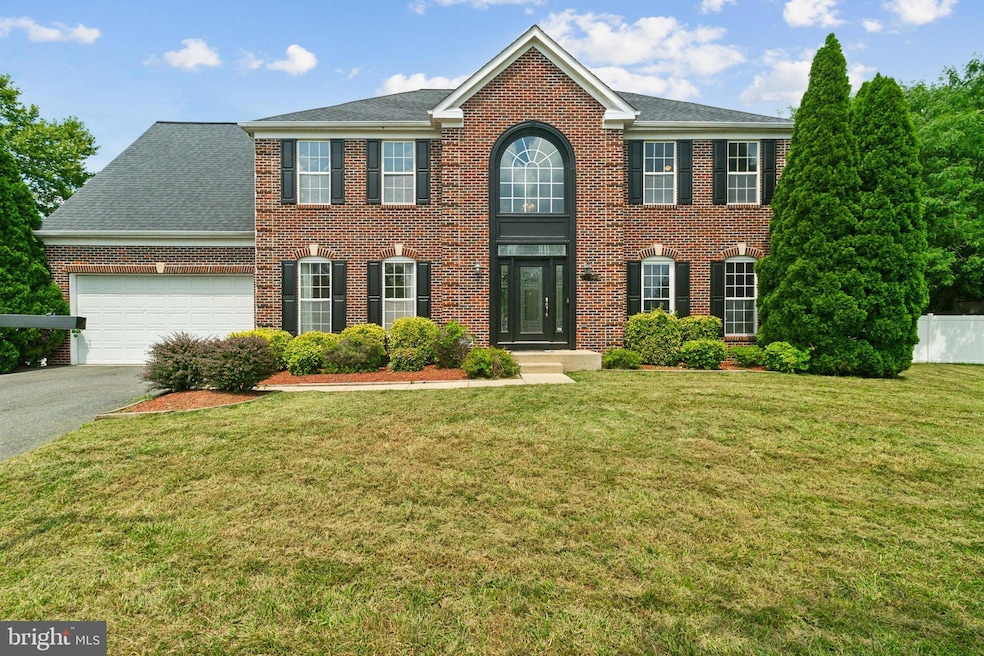
Estimated payment $4,889/month
Highlights
- Private Pool
- 1 Fireplace
- 2 Car Attached Garage
- Colonial Architecture
- Den
- Forced Air Heating and Cooling System
About This Home
Welcome home! Step into style and space as you enter the bright, airy foyer that opens to formal living and dining areas with elegant finishes. The open-concept layout flows into a spacious family room anchored by a cozy fireplace. The adjacent kitchen boasts ample cabinetry, updated stainless steel appliances, and a sunlit breakfast area that overlooks the backyard. Step outside and you'll discover a backyard complete with a spacious deck, pool, half basketball court and grass area. Upstairs, generously sized bedrooms offer comfort, while the primary suite features vaulted ceilings, two walk-in closets, and an en-suite bath with soaking tub, stall shower and double vanity. The finished basement provides flexible space for recreation, a home gym, or additional guest accommodations. Whether you’re looking to entertain or unwind, this home offers the perfect blend of comfort and convenience. All just minutes from shopping, commuter routes, and parks.
Home Details
Home Type
- Single Family
Est. Annual Taxes
- $8,340
Year Built
- Built in 2001
Lot Details
- 0.37 Acre Lot
- Property is zoned RR
HOA Fees
- $53 Monthly HOA Fees
Parking
- 2 Car Attached Garage
- Front Facing Garage
Home Design
- Colonial Architecture
- Frame Construction
- Concrete Perimeter Foundation
Interior Spaces
- Property has 2 Levels
- 1 Fireplace
- Family Room
- Dining Room
- Den
- Finished Basement
Bedrooms and Bathrooms
- 4 Bedrooms
Pool
- Private Pool
Utilities
- Forced Air Heating and Cooling System
- Natural Gas Water Heater
Community Details
- Lakeview Subdivision
Listing and Financial Details
- Tax Lot 22
- Assessor Parcel Number 17133225091
Map
Home Values in the Area
Average Home Value in this Area
Tax History
| Year | Tax Paid | Tax Assessment Tax Assessment Total Assessment is a certain percentage of the fair market value that is determined by local assessors to be the total taxable value of land and additions on the property. | Land | Improvement |
|---|---|---|---|---|
| 2024 | $7,382 | $561,233 | $0 | $0 |
| 2023 | $5,176 | $465,500 | $102,400 | $363,100 |
| 2022 | $5,176 | $465,500 | $102,400 | $363,100 |
| 2021 | $14,539 | $465,500 | $102,400 | $363,100 |
| 2020 | $7,522 | $545,700 | $81,200 | $464,500 |
| 2019 | $7,212 | $500,800 | $0 | $0 |
| 2018 | $6,881 | $455,900 | $0 | $0 |
| 2017 | $6,607 | $411,000 | $0 | $0 |
| 2016 | -- | $391,633 | $0 | $0 |
| 2015 | $6,776 | $372,267 | $0 | $0 |
| 2014 | $6,776 | $352,900 | $0 | $0 |
Property History
| Date | Event | Price | Change | Sq Ft Price |
|---|---|---|---|---|
| 07/22/2025 07/22/25 | For Sale | $760,000 | -- | $242 / Sq Ft |
Purchase History
| Date | Type | Sale Price | Title Company |
|---|---|---|---|
| Deed | $357,605 | -- |
Mortgage History
| Date | Status | Loan Amount | Loan Type |
|---|---|---|---|
| Open | $456,400 | Stand Alone Refi Refinance Of Original Loan | |
| Closed | $405,000 | Stand Alone Refi Refinance Of Original Loan |
Similar Homes in Bowie, MD
Source: Bright MLS
MLS Number: MDPG2158386
APN: 13-3225091
- 4820 River Valley Way Unit 154
- 11269 Raging Brook Dr Unit 258
- 11291 Raging Brook Dr Unit 312
- 11263 Raging Brook Dr Unit 253
- 4714 Ridgeline Terrace Unit 283
- 4719 Ridgeline Terrace Unit 294
- 4514 Running Deer Way
- 4604 Deepwood Ct
- 11400 Deepwood Dr
- 5203 Ashleigh Glen Ct
- 11230 Westport Dr
- 11223 Westport Dr
- 10907 Atwell Ave
- 11260 Westport Dr
- 4308 Rockport Ln
- 4911 Seltzer Rd
- 10906 Bell Rd
- 10811 Electric Ave
- 0 Bell (Total of Five (5) Lots) Rd Unit MDPG2150980
- 1010 & 1012 Railroad Ave
- 4821 River Valley Way Unit 121
- 4709 River Valley Way
- 4614 Running Deer Way
- 11017 Lake Victoria Ln Unit ROOM ONLY
- 4649 Deepwood Ct
- 4712 Morning Glory Trail
- 10634 Heather Glen Way
- 11009 Fruitwood Dr
- 4309 Windflower Way
- 10413 Glen Manor Dr
- 4226 Lavender Ln
- 4922 Vista Glen Ln
- 4805 Vista Green Ln
- 4825 Vista Green Ln
- 3808 Aynor Dr
- 10508 Cleary Ln
- 12309 Eugenes Prospect Dr
- 12005 Traditions Blvd
- 6340 Bell Station Rd
- 5539 Lanteen St






