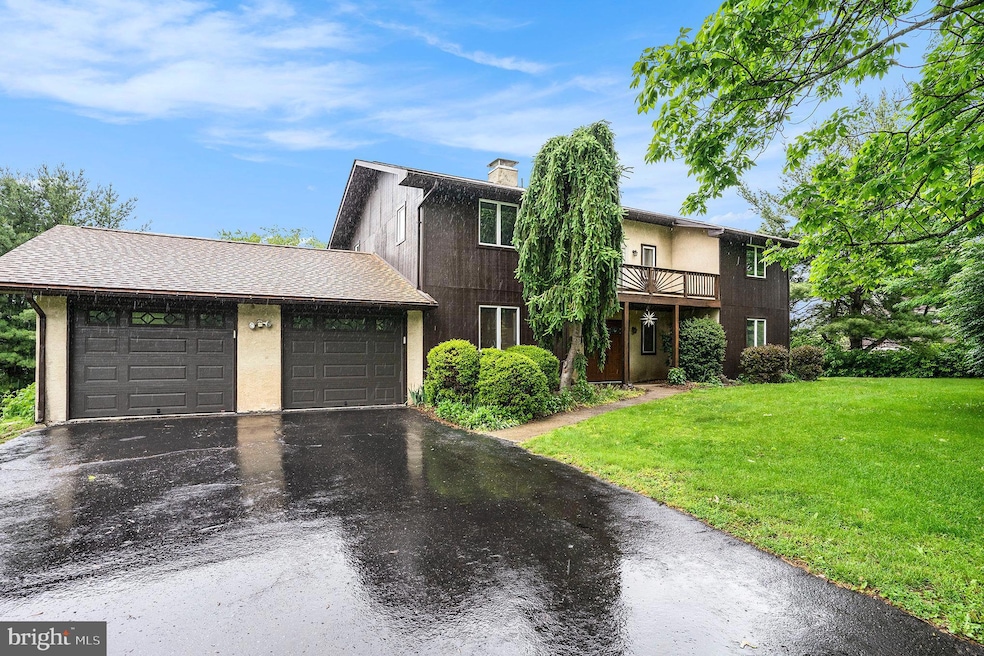
4811 Manor Way East Greenville, PA 18041
Lower Milford NeighborhoodHighlights
- 2 Fireplaces
- No HOA
- Living Room
- Southern Lehigh High School Rated A-
- 2 Car Direct Access Garage
- Parking Storage or Cabinetry
About This Home
As of July 2025Cul-de-sac location with a beautiful view of Mill Hill, makes this ahome a must see. This home offers a unique floor plan, giving youthe option of living on the 1st or 2nd floor, each with bedrooms,bath and a fireplace. The concrete patio off the dining room offersprivacy. There’s an outdoor deck on the 2nd floor that allows youto enjoy the expanding vista and gorgeous sunsets. When you walkthrough the front door, you’ll enter the1st large living room with a4-year-old Keystoker free standing coal stove fireplace, whichburns nut-sized chestnut coal and is a supplemental source forheat. To the left, you’ll find the updated kitchen and large diningarea. To the right, there’ a bedroom with full bath. The laundry andutility room are found on this floor. Head upstairs and you’ll seethe 2nd living space with another living room, wood burningfireplace and 3 bedrooms. This Upstairs bathroom has ceramicheated floors, and Swanstone shower. Anderson windows anddoors. Zoned for individual room comfort. For you gardeners, you’llbe happy to find blueberry and everbearing raspberry patches, anda large garden. There’s even a water line down to the garden tomake it easy to water. For the sports enthusiasts, there’s a gravelpad next to the garage to park boats, campers and other toys. Thetwo-car garage has good attic space. The home is in the southernportion of Lehigh County and is close to I-78, Route 100 and theNortheast extension of the PA turnpike.
Last Agent to Sell the Property
EveryHome Realtors License #RS273468 Listed on: 06/02/2025

Home Details
Home Type
- Single Family
Est. Annual Taxes
- $5,462
Year Built
- Built in 1981
Lot Details
- 1.35 Acre Lot
- Property is in good condition
- Property is zoned RR1
Parking
- 2 Car Direct Access Garage
- Parking Storage or Cabinetry
- Driveway
- On-Street Parking
Home Design
- Slab Foundation
- Frame Construction
Interior Spaces
- Property has 2 Levels
- 2 Fireplaces
- Wood Burning Fireplace
- Living Room
- Dining Room
- Laundry on main level
Bedrooms and Bathrooms
Utilities
- Forced Air Heating and Cooling System
- Heat Pump System
- Well
- Electric Water Heater
- Private Sewer
Community Details
- No Home Owners Association
- Creamery Hills Subdivision
Listing and Financial Details
- Tax Lot 014
- Assessor Parcel Number 549184037997-00001
Ownership History
Purchase Details
Home Financials for this Owner
Home Financials are based on the most recent Mortgage that was taken out on this home.Purchase Details
Purchase Details
Purchase Details
Similar Home in East Greenville, PA
Home Values in the Area
Average Home Value in this Area
Purchase History
| Date | Type | Sale Price | Title Company |
|---|---|---|---|
| Deed | $542,500 | My Title Pro | |
| Deed | $138,000 | -- | |
| Deed | $74,000 | -- | |
| Quit Claim Deed | -- | -- |
Mortgage History
| Date | Status | Loan Amount | Loan Type |
|---|---|---|---|
| Open | $526,225 | New Conventional | |
| Previous Owner | $70,285 | Stand Alone Second | |
| Previous Owner | $33,000 | Credit Line Revolving | |
| Previous Owner | $25,000 | Credit Line Revolving |
Property History
| Date | Event | Price | Change | Sq Ft Price |
|---|---|---|---|---|
| 07/10/2025 07/10/25 | Sold | $542,500 | 0.0% | -- |
| 06/03/2025 06/03/25 | Pending | -- | -- | -- |
| 06/02/2025 06/02/25 | For Sale | $542,500 | -- | -- |
Tax History Compared to Growth
Tax History
| Year | Tax Paid | Tax Assessment Tax Assessment Total Assessment is a certain percentage of the fair market value that is determined by local assessors to be the total taxable value of land and additions on the property. | Land | Improvement |
|---|---|---|---|---|
| 2025 | $5,529 | $250,700 | $72,400 | $178,300 |
| 2024 | $5,529 | $250,700 | $72,400 | $178,300 |
| 2023 | $5,529 | $250,700 | $72,400 | $178,300 |
| 2022 | $5,447 | $250,700 | $178,300 | $72,400 |
| 2021 | $5,323 | $250,700 | $72,400 | $178,300 |
| 2020 | $5,219 | $250,700 | $72,400 | $178,300 |
| 2019 | $5,133 | $250,700 | $72,400 | $178,300 |
| 2018 | $5,133 | $250,700 | $72,400 | $178,300 |
| 2017 | $5,083 | $250,700 | $72,400 | $178,300 |
| 2016 | -- | $250,700 | $72,400 | $178,300 |
| 2015 | -- | $250,700 | $72,400 | $178,300 |
| 2014 | -- | $250,700 | $72,400 | $178,300 |
Agents Affiliated with this Home
-

Seller's Agent in 2025
Deborah Harter
EveryHome Realtors
(215) 272-0110
1 in this area
15 Total Sales
-

Buyer's Agent in 2025
Cliff Lewis
Coldwell Banker Hearthside-Allentown
(610) 751-8280
3 in this area
1,378 Total Sales
Map
Source: Bright MLS
MLS Number: PALH2012166
APN: 549184037997-1
- 7632 Kings Hwy S
- 7460 Powder Valley Rd
- 2025 Miller Rd
- 1830 Geryville Pike
- 6513 Station View W
- 2255 Spinnerstown Rd
- 2453 Hieter Rd
- 0 Geryville Pike Unit 758023
- 2345 Hieter Rd
- 770 Gravel Pike
- 6335 Sweetbriar Ln
- 451 Main St
- 2151 Spinnerstown Rd
- 3073 Davenport Way Unit M79 L
- 413 Jefferson St Unit 4
- 413 Jefferson St Unit 5
- 413 Jefferson St Unit 3
- 413 Jefferson St Unit 7
- 3018 Lynwood Ct
- 3014 Lynwood Ct






