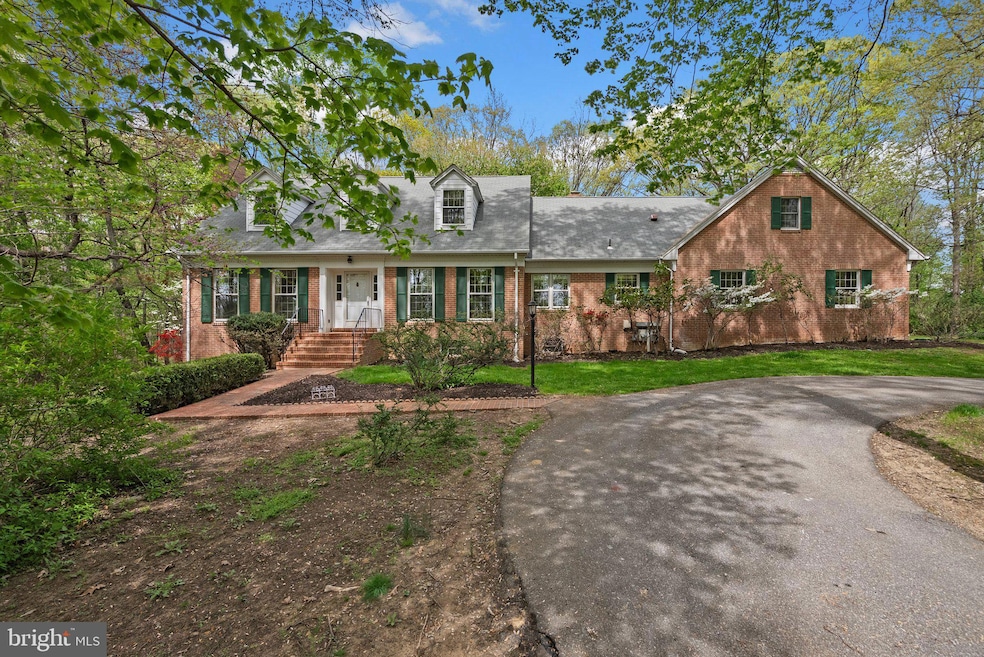
Estimated payment $6,208/month
Highlights
- 5 Acre Lot
- Colonial Architecture
- No HOA
- Belmont Elementary School Rated A
- 3 Fireplaces
- 3 Car Attached Garage
About This Home
Welcome to this truly one-of-a-kind, custom-built home. Situated on five picturesque acres, this home has both the wow factor and classic charm. The long driveway brings you in through the trees so you will feel like you are miles outside of town, while being just minutes from all the nearby conveniences that Olney and the surrounding areas have to offer! Inside this home features a welcoming formal foyer. Don't miss the hardwood floors! You will also find the living room, den/office, and dining room just off the foyer. The kitchen has been beautifully updated while keeping the traditional feel of the home in mind. You won't lack for storage in here! Upstairs you will find three large bedrooms, with unfinished attic space and the ability to make a 4th bedroom should you want it! The best part of this home is the additional two-bedroom attached accessory apartment! Company visiting? No need for a hotel! Need an au-pair suite? You have one! Multi-generational living? This home has it! Anything you could need, just steps away! You won't want to miss this one! Call us today!
Listing Agent
(301) 924-8200 karenrollings@gmail.com EXP Realty, LLC License #66514 Listed on: 04/25/2025

Home Details
Home Type
- Single Family
Est. Annual Taxes
- $9,542
Year Built
- Built in 1980
Lot Details
- 5 Acre Lot
- Property is zoned AR
Parking
- 3 Car Attached Garage
- Rear-Facing Garage
- Driveway
Home Design
- Colonial Architecture
- Brick Exterior Construction
Interior Spaces
- 3,666 Sq Ft Home
- Property has 3 Levels
- 3 Fireplaces
- Unfinished Basement
Bedrooms and Bathrooms
Schools
- Rosa M. Parks Middle School
- Sherwood High School
Utilities
- Central Air
- Heat Pump System
- Well
- Electric Water Heater
- Septic Tank
Community Details
- No Home Owners Association
Listing and Financial Details
- Assessor Parcel Number 160801901933
Map
Home Values in the Area
Average Home Value in this Area
Tax History
| Year | Tax Paid | Tax Assessment Tax Assessment Total Assessment is a certain percentage of the fair market value that is determined by local assessors to be the total taxable value of land and additions on the property. | Land | Improvement |
|---|---|---|---|---|
| 2025 | $9,542 | $803,300 | $397,200 | $406,100 |
| 2024 | $9,542 | $761,067 | $0 | $0 |
| 2023 | $8,322 | $718,833 | $0 | $0 |
| 2022 | $7,481 | $676,600 | $378,400 | $298,200 |
| 2021 | $3,672 | $675,100 | $0 | $0 |
| 2020 | $7,345 | $673,600 | $0 | $0 |
| 2019 | $7,305 | $672,100 | $378,400 | $293,700 |
| 2018 | $7,247 | $666,367 | $0 | $0 |
| 2017 | $7,317 | $660,633 | $0 | $0 |
| 2016 | -- | $654,900 | $0 | $0 |
| 2015 | $6,892 | $654,900 | $0 | $0 |
| 2014 | $6,892 | $654,900 | $0 | $0 |
Property History
| Date | Event | Price | Change | Sq Ft Price |
|---|---|---|---|---|
| 09/07/2025 09/07/25 | Price Changed | $1,025,000 | 0.0% | $280 / Sq Ft |
| 09/07/2025 09/07/25 | For Sale | $1,025,000 | -2.4% | $280 / Sq Ft |
| 06/16/2025 06/16/25 | Off Market | $1,050,000 | -- | -- |
| 04/25/2025 04/25/25 | For Sale | $1,050,000 | -- | $286 / Sq Ft |
About the Listing Agent

The Karen Rollings' Team is dedicated to promoting the distinctive power and integrity of the EXP Realty brand in all our business endeavors. From Fine Homes to Town Homes to Investment Properties, the commitment to consistently deliver reliable, resourceful expertise to all clients, customers, and to the communities we serve is our number one goal. Whether it is representing home sellers, home buyers, or providing sound advice to residential or commercial investors, our team prides itself in
Karen's Other Listings
Source: Bright MLS
MLS Number: MDMC2177412
APN: 08-01901933
- 18709 Ashbourne Place
- 18921 Clover Hill Ln
- 4201 Briars Rd
- 18526 Rushbrooke Dr
- 5505 Granby Rd
- 16103 Connors Way
- 16318 Connors Way Unit 14
- 0 Briars Rd
- 4004 Briars Rd
- 18324 Darnell Dr
- 18801 Briars Ct
- 18900 Woodway Dr
- 4711 Thornhurst Dr
- 5800 Granby Rd
- 6 Wachs Ct
- 18709 Rocky Way
- 4912 Downland Terrace
- 4900 Downland Terrace
- 18110 Bilney Dr
- 4612 Prestwood Dr
- 4807 Waltonshire Cir
- 18529 Heritage Hills Dr
- 4329 Morningwood Dr
- 18301 Georgia Ave
- 3038 Finsel Ct
- 18214 Paladin Dr
- 18101 Marksman Cir
- 18288 Windsor Hill Dr
- 17411 Pipers Way
- 17719 Buehler Rd
- 6529 Garden Grove Way
- 17908 Muncaster Rd
- 46 Valley Forge Dr
- 17031 Georgia Ave
- 7545 Brenish Dr
- 7012 Warfield Rd
- 18107 Laytonia Crest Terrace Unit Basement
- 20225 Yankee Harbor Place
- 16920 Glen Oak Run
- 8014 Harbor Tree Way





