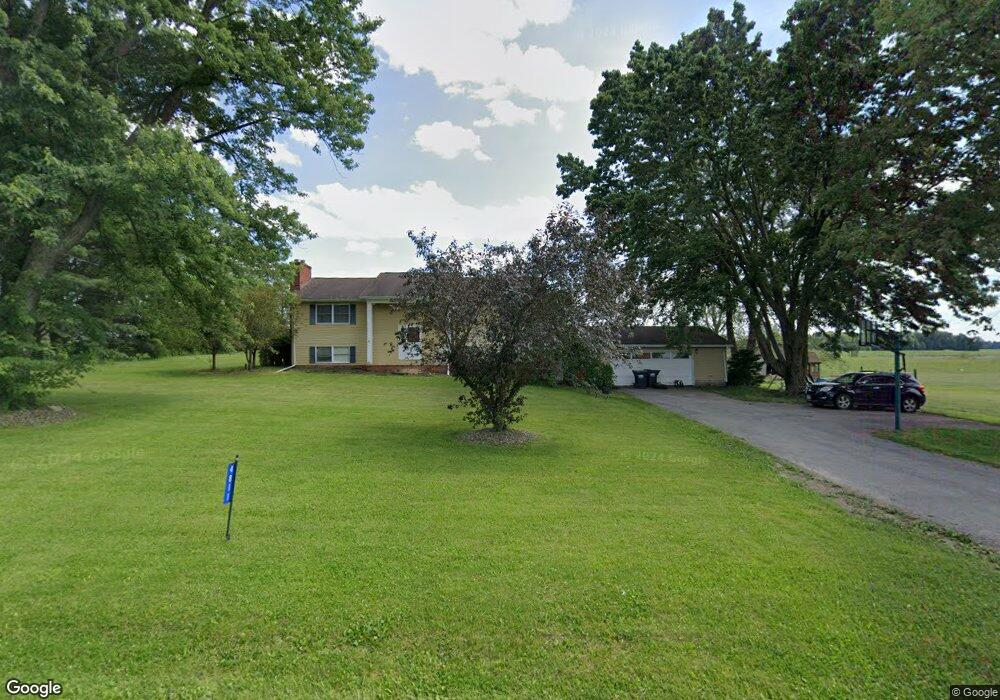4811 Preston Rd Shelby, OH 44875
Estimated Value: $297,385 - $360,000
4
Beds
2
Baths
2,600
Sq Ft
$129/Sq Ft
Est. Value
Highlights
- In Ground Pool
- Lawn
- 2.5 Car Attached Garage
- Living Room with Fireplace
- Covered Patio or Porch
- Double Pane Windows
About This Home
As of September 2014Country setting 15 minutes from Mansfield, 45 minutes from Lake Erie, and with beautiful backyard views! Master bedroom with cedar closet. Oak trim throughout home. Sound wired in all rooms and outside at pool. Updates in 2012 & 2013 include master bathroom, carpet in family room, pool liner and pump, some windows, ceiling fans, and tile flooring. Security system, two fireplaces, two decks, and water softener. Spacious garage with lots of shelving. Shelby address, but Plymouth schools.
Home Details
Home Type
- Single Family
Est. Annual Taxes
- $2,000
Year Built
- Built in 1975
Lot Details
- 1 Acre Lot
- Level Lot
- Landscaped with Trees
- Lawn
- Garden
Parking
- 2.5 Car Attached Garage
- Garage Door Opener
- Open Parking
Home Design
- Aluminum Siding
Interior Spaces
- 2,600 Sq Ft Home
- 2-Story Property
- Paddle Fans
- Gas Log Fireplace
- Double Pane Windows
- Family Room
- Living Room with Fireplace
- 2 Fireplaces
- Dining Room
- Wall to Wall Carpet
- Finished Basement
- Walk-Out Basement
- Laundry on lower level
Kitchen
- Range
- Dishwasher
Bedrooms and Bathrooms
- 4 Bedrooms
- En-Suite Primary Bedroom
- Walk-In Closet
- 2 Full Bathrooms
Home Security
- Home Security System
- Fire and Smoke Detector
Outdoor Features
- In Ground Pool
- Covered Deck
- Covered Patio or Porch
- Exterior Lighting
- Shed
Utilities
- No Cooling
- Baseboard Heating
- Well
- Septic Tank
Listing and Financial Details
- Assessor Parcel Number 034 55 141 06 000
Ownership History
Date
Name
Owned For
Owner Type
Purchase Details
Listed on
Oct 23, 2013
Closed on
Sep 12, 2014
Sold by
Schrader Timothy D and Schrader Tammy
Bought by
Dixon Michael A and Dixon Beth A
List Price
$15,000
Sold Price
$139,500
Premium/Discount to List
$124,500
830%
Current Estimated Value
Home Financials for this Owner
Home Financials are based on the most recent Mortgage that was taken out on this home.
Estimated Appreciation
$196,346
Avg. Annual Appreciation
8.26%
Original Mortgage
$119,047
Interest Rate
4.4%
Mortgage Type
FHA
Create a Home Valuation Report for This Property
The Home Valuation Report is an in-depth analysis detailing your home's value as well as a comparison with similar homes in the area
Home Values in the Area
Average Home Value in this Area
Purchase History
| Date | Buyer | Sale Price | Title Company |
|---|---|---|---|
| Dixon Michael A | -- | Chicago Title |
Source: Public Records
Mortgage History
| Date | Status | Borrower | Loan Amount |
|---|---|---|---|
| Closed | Dixon Michael A | $119,047 |
Source: Public Records
Property History
| Date | Event | Price | List to Sale | Price per Sq Ft |
|---|---|---|---|---|
| 09/17/2014 09/17/14 | Sold | $139,500 | +830.0% | $54 / Sq Ft |
| 08/18/2014 08/18/14 | Pending | -- | -- | -- |
| 10/24/2013 10/24/13 | For Sale | $15,000 | -- | $6 / Sq Ft |
Source: Mansfield Association of REALTORS®
Tax History Compared to Growth
Tax History
| Year | Tax Paid | Tax Assessment Tax Assessment Total Assessment is a certain percentage of the fair market value that is determined by local assessors to be the total taxable value of land and additions on the property. | Land | Improvement |
|---|---|---|---|---|
| 2024 | $2,462 | $66,360 | $7,900 | $58,460 |
| 2023 | $2,462 | $66,360 | $7,900 | $58,460 |
| 2022 | $2,342 | $54,700 | $7,430 | $47,270 |
| 2021 | $2,354 | $54,700 | $7,430 | $47,270 |
| 2020 | $2,469 | $54,700 | $7,430 | $47,270 |
| 2019 | $2,156 | $46,490 | $6,300 | $40,190 |
| 2018 | $2,144 | $46,490 | $6,300 | $40,190 |
| 2017 | $1,978 | $46,490 | $6,300 | $40,190 |
| 2016 | $1,858 | $42,830 | $5,090 | $37,740 |
| 2015 | $1,858 | $42,830 | $5,090 | $37,740 |
| 2014 | $1,823 | $42,830 | $5,090 | $37,740 |
| 2012 | $1,770 | $44,160 | $5,250 | $38,910 |
Source: Public Records
Map
Source: Mansfield Association of REALTORS®
MLS Number: 9024824
APN: 034-55-141-06-000
Nearby Homes
- 7320 Fenner Rd
- 7157 Ohio 98
- 0 St Rt 61- Lot 2 Unit 9061433
- 6247 State Route 61 N
- 32 Brooks Ct
- 396 W Broadway St
- 266 W Broadway St
- 2 Plum Creek Meadows
- 185 Broadway St
- 24 Sunset Dr
- 171 W Smiley Ave
- 13 Mechanics St
- 34 Flint St
- 65 Marvin Ave
- 84 Marvin Ave
- 83 2nd St
- 82 N 3rd St
- 32 Sharon St
- 54 2nd St
- 62 Raymond Ave
- 4777 Preston Rd
- 4816 Preston Rd
- 4835 Preston Rd
- 4786 Preston Rd
- 4836 Preston Rd
- 7203 Preston Rd
- 7193 Kuhn Rd
- 7233 Kuhn Rd
- 4856 Preston Rd
- 7241 Kuhn Rd
- 4867 Preston Rd
- 7265 Kuhn Rd
- 4686 Preston Rd
- 4686 Preston Rd
- 4945 Preston Rd
- 4945 Preston Rd
- 0 2 5 Acres Preston Rd
- 0 2 4 Acres Preston Rd
- 0 2 5 A Preston Rd
- 0 Preston Rd Lot#2
