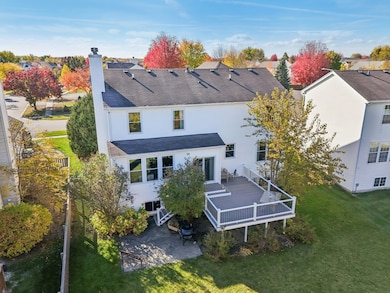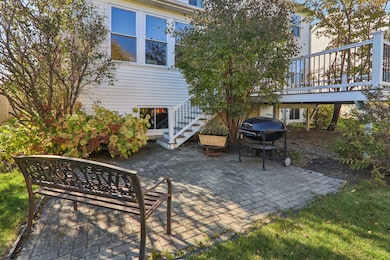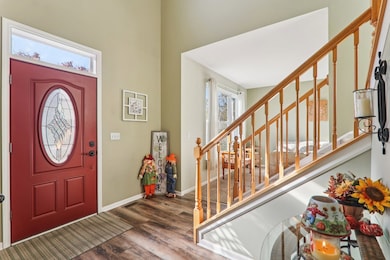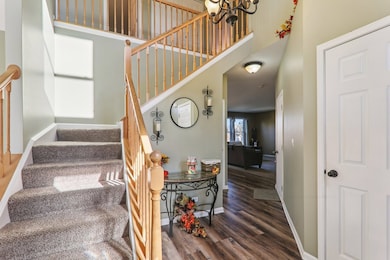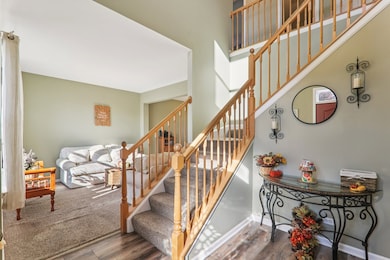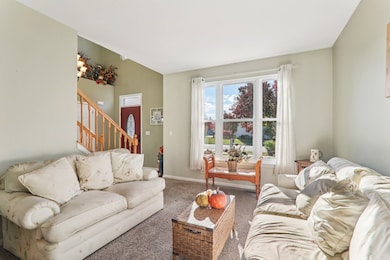4811 Princeton Ln Lake In the Hills, IL 60156
Estimated payment $3,239/month
Highlights
- Open Floorplan
- Deck
- Traditional Architecture
- Martin Elementary School Rated A
- Vaulted Ceiling
- Breakfast Room
About This Home
"This is home!" Located in the sought-after Meadowbrook neighborhood of Lake in the Hills, a warm welcoming to 4811 Princeton! A 4-bedroom, 2.5-bath home that checks many boxes that a smart buyer should/is looking for: space, comfort, and long-term value; plus, there is a full unfinished basement ready for your own home desires. The open main level connects a bright eat in kitchen with all stainless-steel appliances, a living room dining room combination, and family room with a fireplace and backyard views that instantly brings comfort. Going in/out through the glass sliders to a newer deck and brick paver patio surrounded by thoughtful landscaping, is sure to be enjoyed for solitude or large gatherings year around. Up the stairs of Princeton is the large primary suite with vaulted ceilings, dual sinks, soaking tub, and walk-in closet delivering the retreat atmosphere that most homeowners appreciate. Along with same floor laundry of the bedrooms, the upstairs is cozy and convenient! Add in major updates like newer windows ('21), sump pump ('25), HVAC (). This very well cared home is ready for the holidays for you and yours!
Listing Agent
Better Homes and Garden Real Estate Star Homes License #471010243 Listed on: 11/04/2025

Home Details
Home Type
- Single Family
Est. Annual Taxes
- $7,946
Year Built
- Built in 2000
Lot Details
- 8,538 Sq Ft Lot
- Paved or Partially Paved Lot
- Garden
Parking
- 2 Car Garage
- Driveway
- Parking Included in Price
Home Design
- Traditional Architecture
- Asphalt Roof
Interior Spaces
- 3,021 Sq Ft Home
- 2-Story Property
- Open Floorplan
- Vaulted Ceiling
- Attached Fireplace Door
- Gas Log Fireplace
- Window Treatments
- Window Screens
- French Doors
- Sliding Doors
- Six Panel Doors
- Entrance Foyer
- Family Room with Fireplace
- Living Room
- Breakfast Room
- Formal Dining Room
- Carbon Monoxide Detectors
Kitchen
- Range
- Microwave
- Dishwasher
- Stainless Steel Appliances
Flooring
- Carpet
- Vinyl
Bedrooms and Bathrooms
- 4 Bedrooms
- 4 Potential Bedrooms
- Walk-In Closet
- Dual Sinks
- Soaking Tub
- Separate Shower
Laundry
- Laundry Room
- Dryer
- Washer
Basement
- Basement Fills Entire Space Under The House
- Sump Pump
Outdoor Features
- Deck
- Patio
- Outdoor Grill
Schools
- Martin Elementary School
- Marlowe Middle School
- Huntley High School
Utilities
- Forced Air Heating and Cooling System
- Heating System Uses Natural Gas
- Gas Water Heater
Community Details
- Meadowbrook Subdivision
Map
Home Values in the Area
Average Home Value in this Area
Tax History
| Year | Tax Paid | Tax Assessment Tax Assessment Total Assessment is a certain percentage of the fair market value that is determined by local assessors to be the total taxable value of land and additions on the property. | Land | Improvement |
|---|---|---|---|---|
| 2024 | $7,946 | $115,458 | $6,989 | $108,469 |
| 2023 | $7,732 | $103,717 | $6,278 | $97,439 |
| 2022 | $7,395 | $94,443 | $5,717 | $88,726 |
| 2021 | $7,162 | $88,946 | $5,384 | $83,562 |
| 2020 | $7,061 | $86,573 | $5,240 | $81,333 |
| 2019 | $6,889 | $84,362 | $5,106 | $79,256 |
| 2018 | $6,861 | $82,483 | $5,747 | $76,736 |
| 2017 | $6,727 | $77,733 | $5,416 | $72,317 |
| 2016 | $6,786 | $73,904 | $5,149 | $68,755 |
| 2013 | -- | $81,150 | $12,258 | $68,892 |
Property History
| Date | Event | Price | List to Sale | Price per Sq Ft |
|---|---|---|---|---|
| 11/04/2025 11/04/25 | For Sale | $489,000 | -- | $162 / Sq Ft |
Purchase History
| Date | Type | Sale Price | Title Company |
|---|---|---|---|
| Corporate Deed | $225,029 | -- |
Mortgage History
| Date | Status | Loan Amount | Loan Type |
|---|---|---|---|
| Open | $180,000 | No Value Available | |
| Closed | $20,550 | No Value Available |
Source: Midwest Real Estate Data (MRED)
MLS Number: 12501365
APN: 18-14-327-032
- 4761 Highwood Ln
- 9520 Lenox Ln Unit 26C
- 12 Baldwin Ct
- 9521 Georgetown Ln Unit 16A
- 9509 Georgetown Ln Unit 17A
- 3040 Banbury Ln
- 5259 Greenshire Cir
- 10 Ronan Ct
- 9804 Palmer Dr
- 2 Danbury Ct
- 9 Danbury Ct
- 2 Melbourne Ct
- 2350 Stanton Cir
- 2191 Litchfield Ln
- 2390 Wexford Ln
- 2571 Stanton Cir
- 5438 Danbury Cir
- 1484 Rolling Hills Dr
- 8225 Polo Ct
- 7 Royal Oak Ct
- 3023 Impressions Dr
- 2797 Sorrel Row
- 2521 Waterford Ln
- 8420 Redtail Dr
- 1433 Deer Creek Ln
- 2422 Claremont Ln
- 9921 Bedford Dr
- 5611 Wildspring Dr
- 10549 Wakefield Ln
- 1445 Woodscreek Cir
- 300 Annandale Dr
- 9699 Fairfield Rd
- 8616 Hickory Ave
- 170 Bridlewood Cir
- 116 Pauline Ave
- 113 Delaware St
- 951 Golf Course
- 8972 Dolby St
- 290 S Annandale Dr
- 1395 Skyridge Dr

