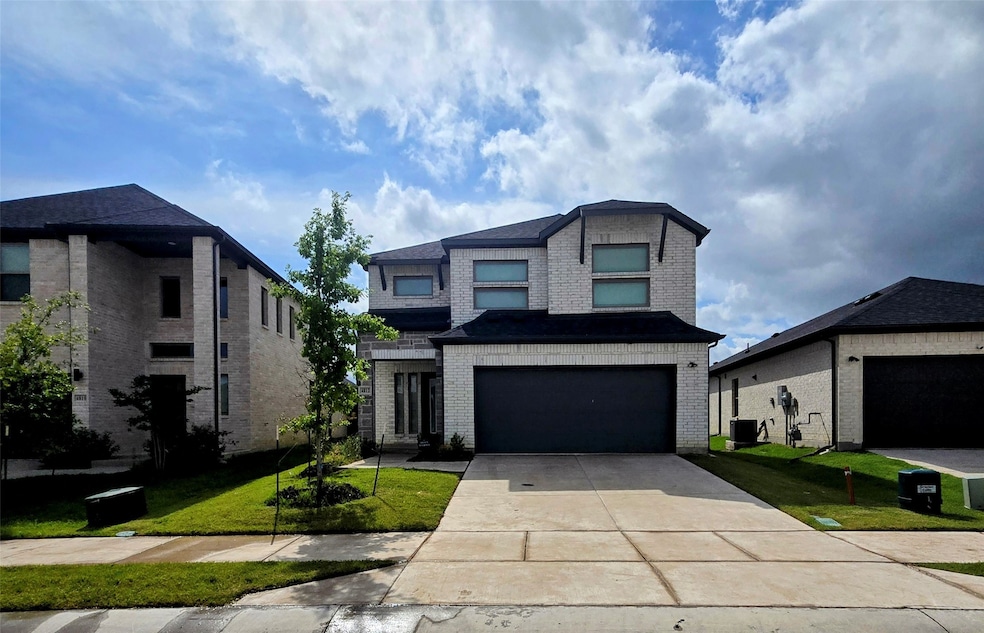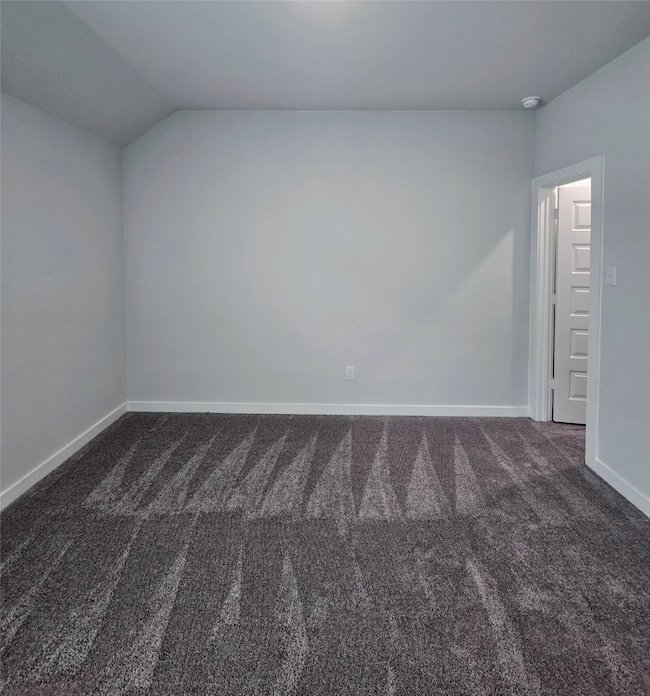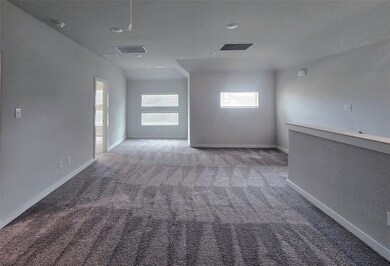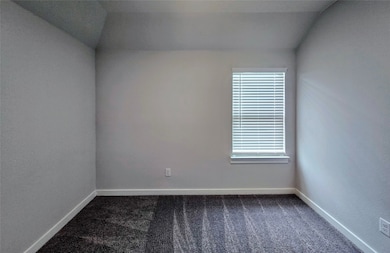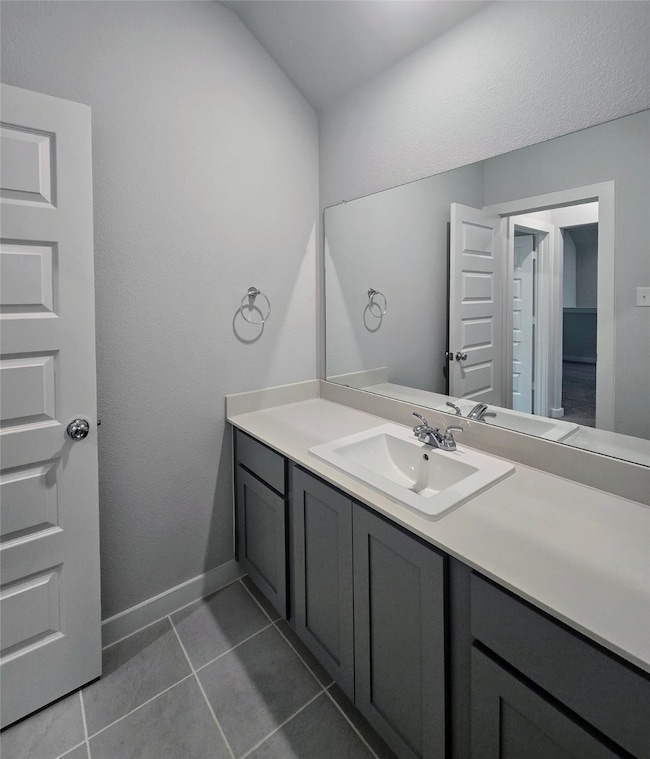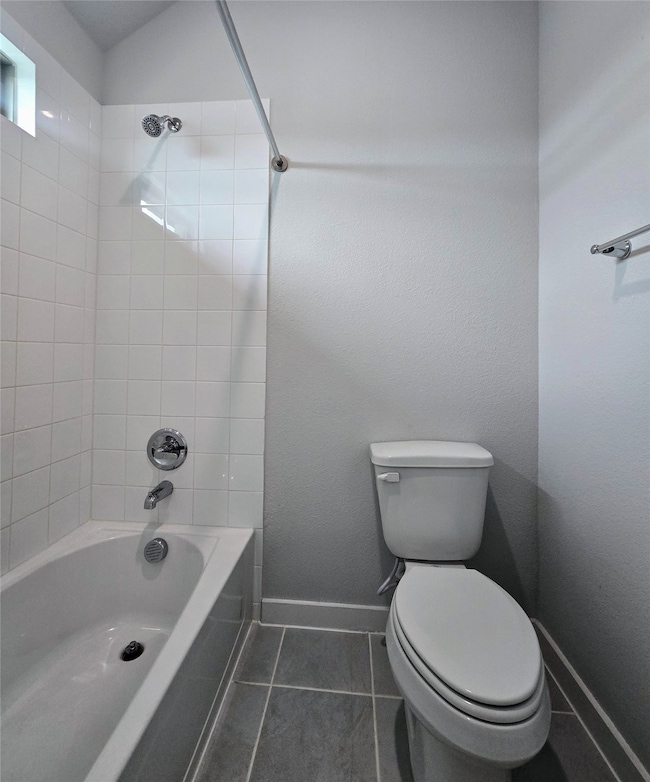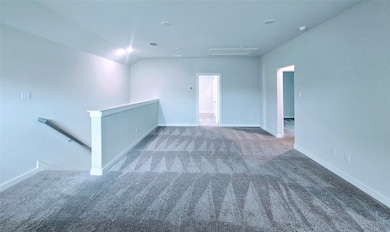4812 Grandiose Dr Princeton, TX 75407
Highlights
- Fitness Center
- Community Pool
- Community Playground
- Scott Morgan Johnson Middle School Rated A-
- 2 Car Attached Garage
- Dogs and Cats Allowed
About This Home
Welcome to 4812 Grandiose Dr, a beautifully maintained, nearly new home nestled in a desirable community in McKinney, TX. This stunning 4-bedroom, 3-bathroom home offers a perfect blend of style, comfort, and functionality—ideal for today’s modern lifestyle.
Step inside to discover an open and airy floor plan featuring contemporary finishes, abundant natural light, and luxury vinyl plank flooring throughout the main living areas. The gourmet kitchen is a chef’s dream, complete with sleek quartz countertops, stainless steel appliances, modern cabinetry, and a spacious island perfect for entertaining or casual dining.
As part of a vibrant, family-friendly community, you’ll also have access to exceptional amenities, including a resort-style community pool, basketball court, amenities center with a party hall, fully equipped fitness center, and nearby playground—all designed to enhance your everyday living experience. Plus, with convenient proximity to Walmart, schools, and parks, everything you need is just minutes away.
Outside, the home features a private backyard—perfect for weekend gatherings or quiet evenings.
Don’t miss your chance to make this stylish and move-in ready home yours!
Listing Agent
Rao Kukkadapu
Real Property Management Icon License #0814211 Listed on: 06/16/2025
Home Details
Home Type
- Single Family
Year Built
- Built in 2024
Lot Details
- 7,492 Sq Ft Lot
Parking
- 2 Car Attached Garage
Interior Spaces
- 2,253 Sq Ft Home
- 2-Story Property
- Living Room with Fireplace
Kitchen
- Electric Oven
- Microwave
- Dishwasher
Bedrooms and Bathrooms
- 4 Bedrooms
- 3 Full Bathrooms
Laundry
- Dryer
- Washer
Schools
- Webb Elementary School
- Mckinney North High School
Listing and Financial Details
- Residential Lease
- Property Available on 6/16/25
- Tenant pays for all utilities, cable TV, electricity, gas, sewer
- 12 Month Lease Term
- Legal Lot and Block 79 / Q
- Assessor Parcel Number R1296400Q07901
Community Details
Overview
- Neighborhood Management Association
- Eastridge Ph 2A Subdivision
Recreation
- Community Playground
- Fitness Center
- Community Pool
Pet Policy
- Pet Deposit $500
- Dogs and Cats Allowed
Map
Source: North Texas Real Estate Information Systems (NTREIS)
MLS Number: 20971449
APN: R-12964-00Q-0790-1
- 5002 Somersworth Dr
- 4925 Westhill Dr
- 221 Caliber Ct
- 205 Caliber Ct
- 307 Bertney Dr
- 4918 Pebblewood Dr
- 5014 Wolfdale Dr
- 403 Cottage Wood Dr
- 5101 Beechtree Ln
- 5003 Bellhurst Dr
- 3880 Fm 75
- 400 Watertown Dr
- 712 Easthill Dr
- 828 Honeydew Ln
- 905 Rosemary Hill Dr
- 711 Easthill Dr
- The Sequoia Plan at Eastridge - Spring Series
- The Allen Plan at Eastridge - Signature Series
- The Henderson Plan at Eastridge - Signature Series
- The Congaree Plan at Eastridge - Spring Series
- 4803 Stardust Trail
- 201 Goosewood Dr
- 108 Mountain Meadow Ln
- 116 Mountain Meadow Ln
- 601 Huntley Dr
- 119 Genovese Dr
- 5202 Bonanza Dr
- 601 Cottage Wood Dr
- 103 Golden Harvest Dr
- 506 Melody Hill Dr
- 5211 Gentle Rain Dr
- 608 Easthill Dr
- 205 Travine Dr
- 4005 Turpin Dr
- 106 Travine Dr
- 801 Easthill Dr
- 606 Travine Dr
- 702 Caraway Dr
- 705 Caraway Dr
- 102 Travine Dr
