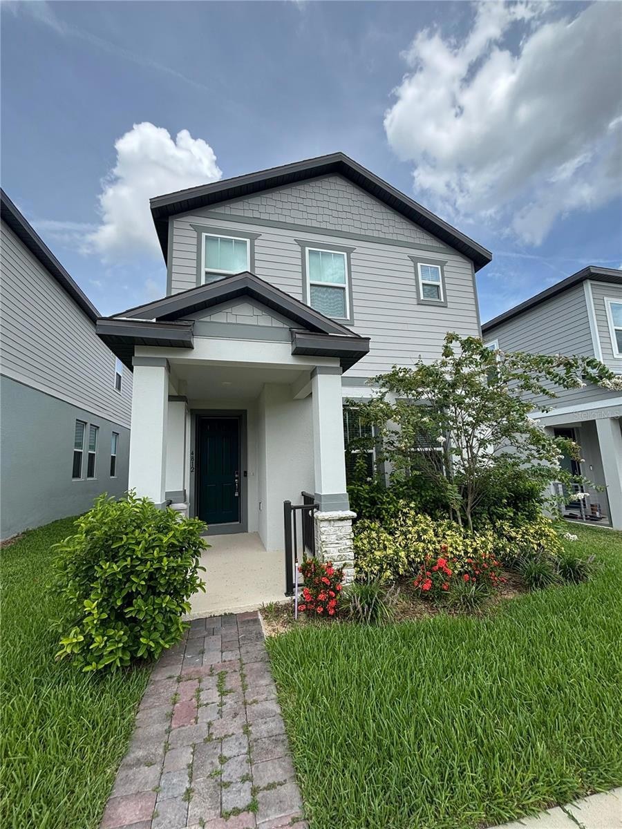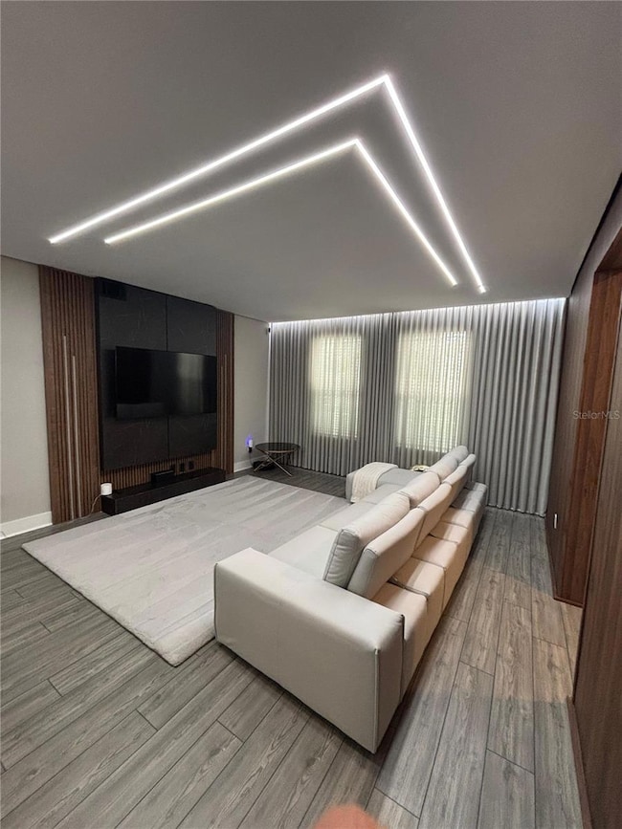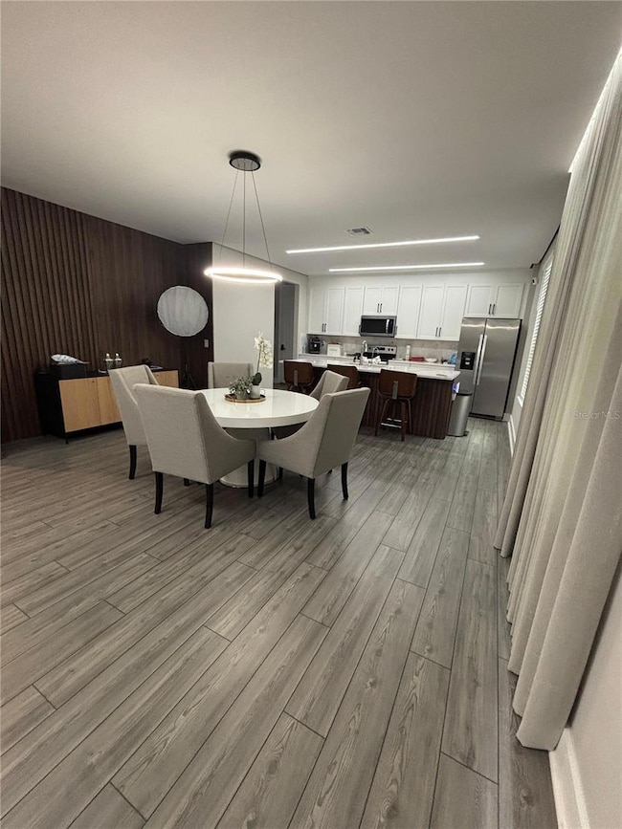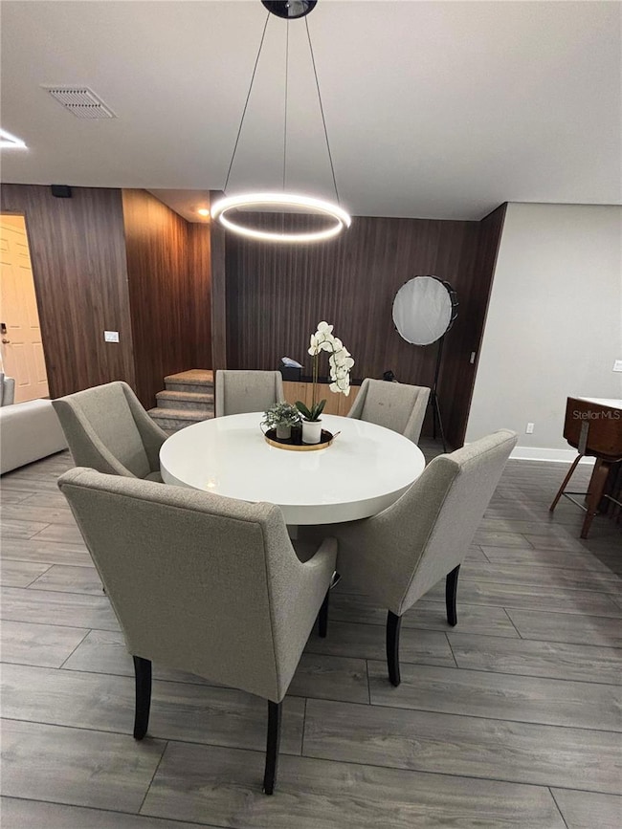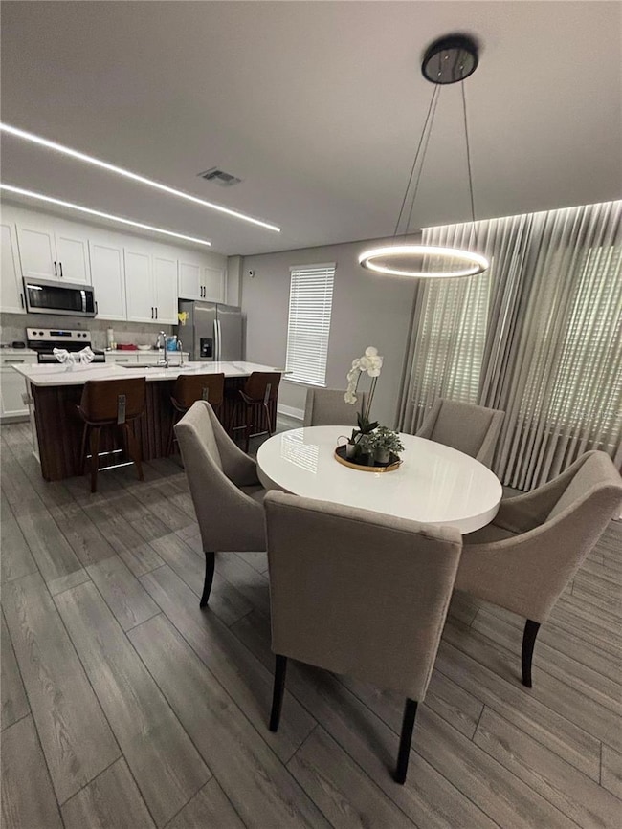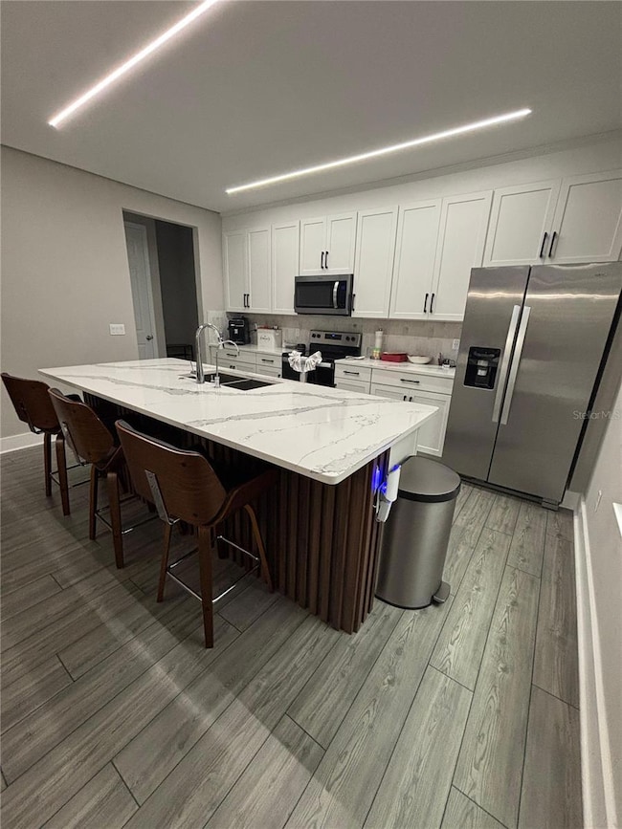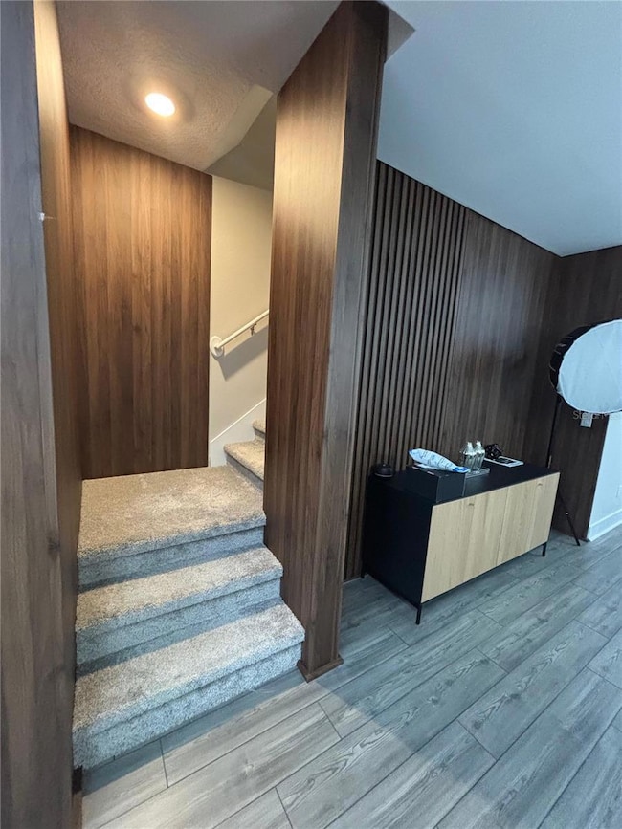4812 Lime Rickey Alley Winter Garden, FL 34787
Highlights
- New Construction
- Loft
- Home Office
- Open Floorplan
- Furnished
- Family Room Off Kitchen
About This Home
NEW PRICE! Welcome to this beautifully furnished rental home located in the desirable Silverleaf at Hamlin community in Winter Garden. This new and modern property, offers 2,084 square feet of living space featuring four bedrooms, including a custom home office, and two and a half bathrooms.
The open-concept layout includes a bright and inviting living area, contemporary design elements, elegant panel walls, custom built-in furniture, and LED lighting upgrades on the main floor. The home is fully furnished with smart TVs, stylish decor, and high-end finishes throughout. The dedicated office is ideal for remote work or study, while the kid's bedroom is tastefully decorated with two Montessori-style beds. The primary suite provides a peaceful retreat, perfect for rest and relaxation.
Enjoy the convenience of a two-car garage and a prime location just minutes from top-rated schools, shopping, restaurants, banks, and more. Families will especially appreciate being near excellent schools, making this an ideal choice for those prioritizing quality education and a family-friendly environment.
This move-in ready home offers the perfect combination of comfort, functionality, and modern style. Schedule your showing today and experience all that property provides.
Association approval is not required. Renters Insurance is required. Law care is additional to rent.
Listing Agent
ON ME REALTY Brokerage Email: e-mail manager@onmerealty.com License #3333463 Listed on: 07/16/2025
Home Details
Home Type
- Single Family
Est. Annual Taxes
- $2,218
Year Built
- Built in 2024 | New Construction
Lot Details
- 3,269 Sq Ft Lot
Parking
- 2 Car Attached Garage
- 2 Carport Spaces
- Driveway
Interior Spaces
- 2,084 Sq Ft Home
- 2-Story Property
- Open Floorplan
- Furnished
- Family Room Off Kitchen
- Living Room
- Dining Room
- Home Office
- Loft
Kitchen
- Range
- Microwave
- Dishwasher
- Solid Wood Cabinet
- Disposal
Flooring
- Carpet
- Laminate
Bedrooms and Bathrooms
- 4 Bedrooms
- Primary Bedroom Upstairs
- Walk-In Closet
Laundry
- Laundry Room
- Dryer
- Washer
Schools
- Hamlin Elementary School
- Hamlin Middle School
- Horizon High School
Utilities
- Central Heating and Cooling System
- Thermostat
Listing and Financial Details
- Residential Lease
- Security Deposit $3,500
- Property Available on 7/9/25
- Tenant pays for carpet cleaning fee, cleaning fee, re-key fee
- The owner pays for trash collection
- $100 Application Fee
- Assessor Parcel Number 19-23-27-8141-00-930
Community Details
Overview
- Property has a Home Owners Association
- Home River Group Association
- Silverleaf Reserve/Hamlin Ph 2 Subdivision
Pet Policy
- Pet Size Limit
- Pet Deposit $350
- 1 Pet Allowed
- $350 Pet Fee
- Breed Restrictions
- Small pets allowed
Map
Source: Stellar MLS
MLS Number: O6325939
APN: 19-2327-8141-00-930
- 16055 Silver Brook Way
- 16031 Silver Brook Way
- 16013 Silver Brook Way
- 4828 Abbeywood Alley
- 16466 Silver Brook Way
- 16538 Silver Brook Way
- 16508 Silver Brook Way
- 16354 Silver Grove Blvd
- 5133 Citrus Leaf Blvd
- 5242 Citrus Leaf Blvd
- 5254 Citrus Leaf Blvd
- 5260 Citrus Leaf Blvd
- 5278 Citrus Leaf Blvd
- 5284 Citrus Leaf Blvd
- 5290 Citrus Leaf Blvd
- 5308 Citrus Leaf Blvd
- 5235 Passion Flower Way
- 5133 Passion Flower Way
- 16444 Silver Grove Blvd
- 5223 Passion Flower Way
- 5204 Citrus Leaf Blvd
- 6316 Tabebuia Pkwy
- 6340 Tabebuia Pkwy
- 6364 Tabebuia Pkwy
- 6496 Tabebuia Pkwy
- 6388 Tabebuia Pkwy
- 6331 Breeze Filled Ln
- 6337 Breeze Filled Ln
- 16711 Victoria Grove Alley
- 6472 Tabebuia Pkwy
- 6463 Breeze Filled Ln
- 6446 Breeze Filled Ln
- 6644 Foggy Silver Rd
- 6493 Breeze Filled Ln
- 6470 Breeze Filled Ln
- 6499 Breeze Filled Ln
- 6476 Breeze Filled Ln
- 6482 Breeze Filled Ln
- 6545 Tabebuia Pkwy
- 6554 Breeze Filled Ln
