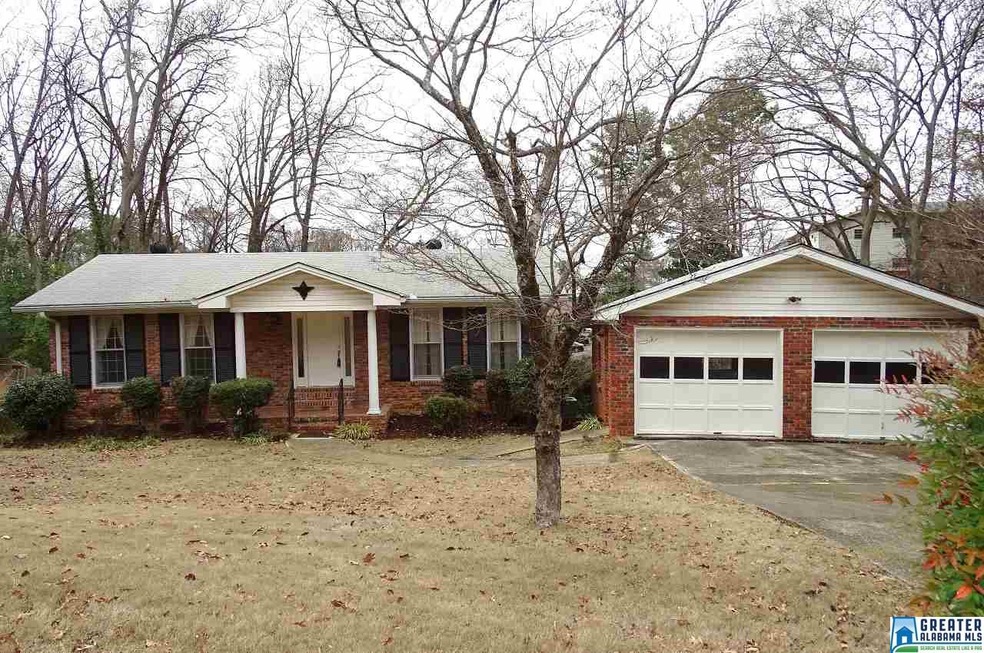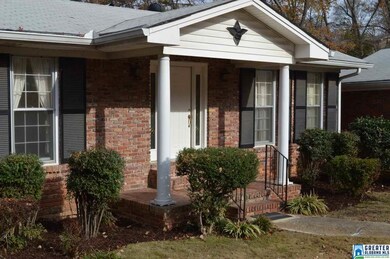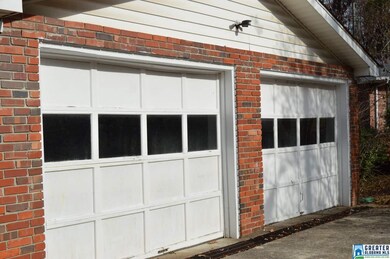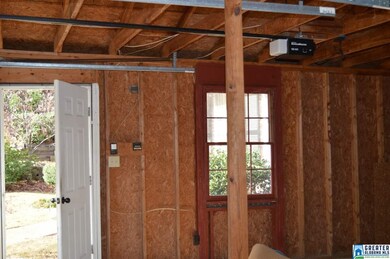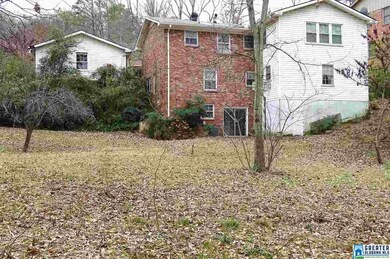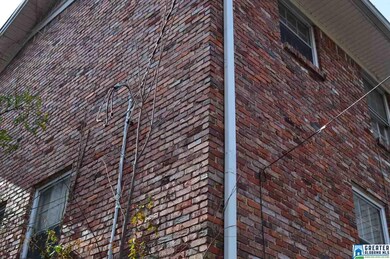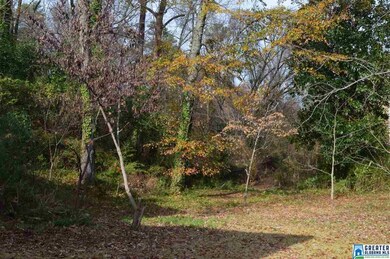
4812 Lincrest Dr Birmingham, AL 35222
Crestwood South NeighborhoodHighlights
- Two Primary Bedrooms
- Solid Surface Countertops
- Double Oven
- Wood Flooring
- Home Office
- 2 Car Detached Garage
About This Home
As of July 20242nd Chances don’t come often. Well, here it is. Want to live in Forest Park? Voted as one of "The comfortably prosperous neighborhoods in the south area of Birmingham". Brand new roof. Back on the market and priced reduced to sell “as is”. This very well-maintained home is over 2700’ not including finished (over 600’) and unfinished (over 500’) basement. It is ready for a personalized face-lift. The bones of this 4 bedroom 3 ½ bath brick home are solid and can be customized with endless possibilities. Hardwoods are waiting to be re-introduced in three of the 4 bedrooms. Great tiled bathrooms and showers want to be shown off. The huge added main level den gives additional options to create a master suite on the main level and “gorgeous-fi” a kitchen just like you have always wanted! Property is over ½ an acre- great for entertaining, privacy and family gatherings. Fantastic neighborhood. "Generac" generator that services entire home is include and awesome.
Last Buyer's Agent
Jeffrey Schointuch
Nexis Real Estate LLC License #112612

Home Details
Home Type
- Single Family
Est. Annual Taxes
- $3,128
Year Built
- 1964
Parking
- 2 Car Detached Garage
- Garage on Main Level
- Front Facing Garage
- Driveway
- On-Street Parking
- Off-Street Parking
Interior Spaces
- 2-Story Property
- Smooth Ceilings
- Window Treatments
- Dining Room
- Home Office
- Intercom
Kitchen
- Double Oven
- Electric Oven
- Stove
- Dishwasher
- Solid Surface Countertops
Flooring
- Wood
- Wood Under Carpet
- Carpet
- Concrete
- Vinyl
Bedrooms and Bathrooms
- 4 Bedrooms
- Primary Bedroom Upstairs
- Double Master Bedroom
- Walk-In Closet
- Bathtub and Shower Combination in Primary Bathroom
- Linen Closet In Bathroom
Laundry
- Laundry Room
- Laundry on main level
- Washer and Electric Dryer Hookup
Basement
- Basement Fills Entire Space Under The House
- Natural lighting in basement
Outdoor Features
- Patio
- Porch
Utilities
- Forced Air Heating and Cooling System
- Heating System Uses Gas
- Gas Water Heater
Listing and Financial Details
- Tax Lot 30
- Assessor Parcel Number 23-00-33-2-044.000
Ownership History
Purchase Details
Home Financials for this Owner
Home Financials are based on the most recent Mortgage that was taken out on this home.Purchase Details
Home Financials for this Owner
Home Financials are based on the most recent Mortgage that was taken out on this home.Purchase Details
Home Financials for this Owner
Home Financials are based on the most recent Mortgage that was taken out on this home.Purchase Details
Home Financials for this Owner
Home Financials are based on the most recent Mortgage that was taken out on this home.Similar Homes in the area
Home Values in the Area
Average Home Value in this Area
Purchase History
| Date | Type | Sale Price | Title Company |
|---|---|---|---|
| Warranty Deed | $562,000 | None Listed On Document | |
| Warranty Deed | $449,500 | -- | |
| Deed | $430,000 | -- | |
| Warranty Deed | $215,000 | -- |
Mortgage History
| Date | Status | Loan Amount | Loan Type |
|---|---|---|---|
| Open | $421,500 | New Conventional | |
| Previous Owner | $404,550 | New Conventional | |
| Previous Owner | $150,000 | New Conventional | |
| Previous Owner | $215,000 | New Conventional | |
| Previous Owner | $96,900 | Credit Line Revolving |
Property History
| Date | Event | Price | Change | Sq Ft Price |
|---|---|---|---|---|
| 07/15/2024 07/15/24 | Sold | $562,000 | -2.3% | $167 / Sq Ft |
| 06/07/2024 06/07/24 | For Sale | $575,000 | +27.9% | $171 / Sq Ft |
| 09/01/2021 09/01/21 | Sold | $449,500 | -0.1% | $134 / Sq Ft |
| 07/28/2021 07/28/21 | For Sale | $449,900 | +4.6% | $134 / Sq Ft |
| 05/28/2020 05/28/20 | Sold | $430,000 | -2.3% | $128 / Sq Ft |
| 04/28/2020 04/28/20 | Pending | -- | -- | -- |
| 04/24/2020 04/24/20 | For Sale | $439,900 | +104.6% | $131 / Sq Ft |
| 06/29/2017 06/29/17 | Sold | $215,000 | -2.2% | $79 / Sq Ft |
| 06/11/2017 06/11/17 | Pending | -- | -- | -- |
| 05/18/2017 05/18/17 | Price Changed | $219,900 | -2.2% | $80 / Sq Ft |
| 04/20/2017 04/20/17 | Price Changed | $224,900 | -8.2% | $82 / Sq Ft |
| 03/09/2017 03/09/17 | Price Changed | $244,900 | -2.0% | $90 / Sq Ft |
| 02/08/2017 02/08/17 | Price Changed | $249,900 | -3.8% | $91 / Sq Ft |
| 12/28/2016 12/28/16 | For Sale | $259,900 | -- | $95 / Sq Ft |
Tax History Compared to Growth
Tax History
| Year | Tax Paid | Tax Assessment Tax Assessment Total Assessment is a certain percentage of the fair market value that is determined by local assessors to be the total taxable value of land and additions on the property. | Land | Improvement |
|---|---|---|---|---|
| 2024 | $3,128 | $44,140 | -- | -- |
| 2022 | $3,172 | $44,740 | $14,800 | $29,940 |
| 2021 | $2,783 | $39,370 | $14,800 | $24,570 |
| 2020 | $2,007 | $31,100 | $14,800 | $16,300 |
| 2019 | $1,841 | $28,580 | $0 | $0 |
| 2018 | $1,544 | $24,080 | $0 | $0 |
| 2017 | $1,471 | $22,980 | $0 | $0 |
| 2016 | $1,581 | $24,640 | $0 | $0 |
| 2015 | $1,471 | $22,980 | $0 | $0 |
| 2014 | $1,220 | $46,420 | $0 | $0 |
| 2013 | $1,220 | $44,800 | $0 | $0 |
Agents Affiliated with this Home
-

Seller's Agent in 2024
Jackson King
ERA King Real Estate Vestavia
(205) 677-3137
3 in this area
112 Total Sales
-

Buyer's Agent in 2024
Kristie Cotter
Harris Doyle Homes
(888) 923-5547
1 in this area
73 Total Sales
-

Seller's Agent in 2021
Richard McLemore
ERA King Real Estate - Birmingham
(205) 907-5758
1 in this area
87 Total Sales
-

Buyer's Agent in 2021
Cindy Edmunds
ARC Realty - Hoover
(205) 229-2774
1 in this area
69 Total Sales
-
N
Seller's Agent in 2020
Nate Boitano
RE/MAX
-

Seller's Agent in 2017
Lisa Holmes
RealtySouth
(205) 527-3615
65 Total Sales
Map
Source: Greater Alabama MLS
MLS Number: 770094
APN: 23-00-33-2-003-044.000
- 4804 Lincrest Dr
- 4709 Overwood Cir
- 4713 9th Ave S
- 4648 Clairmont Ave S
- 4628 Clairmont Ave S
- 741 47th Place S
- 770 12th Ave S Unit 1
- 930 Landale Rd
- 745 Linwood Rd
- 749 46th St S
- 739 47th St S
- 5009 Altamont Rd S Unit 10
- 5013 Altamont Rd S Unit 9
- 1117 51st St S
- 1113 51st St S
- 4457 Clairmont Ave S
- 1036 53rd St S
- 721 47th Way S
- 1121 53rd St S
- 1025 53rd St S
