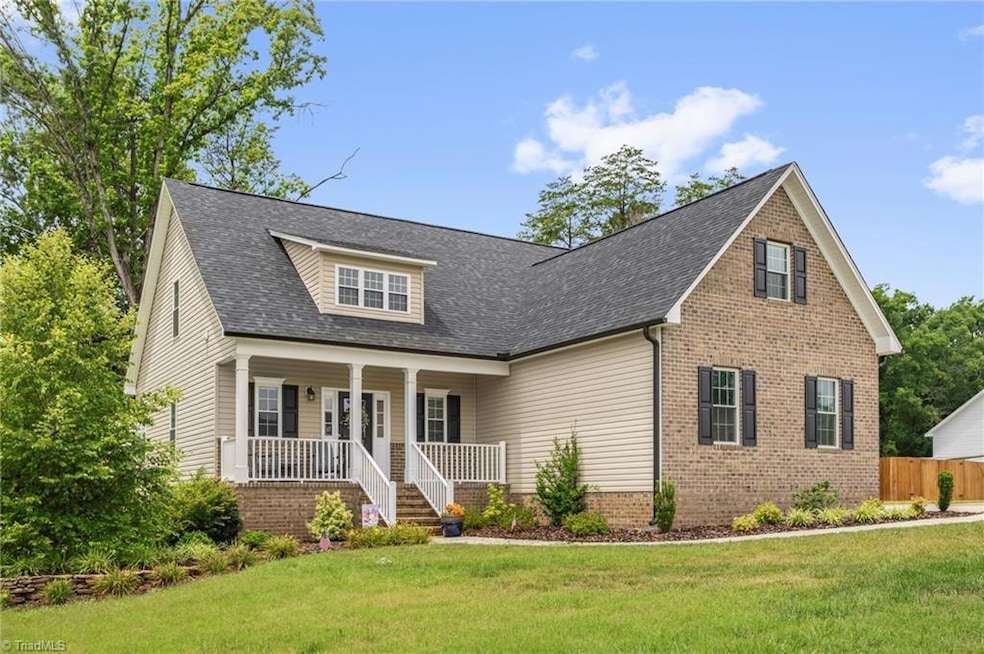
$338,800
- 4 Beds
- 2 Baths
- 2,054 Sq Ft
- 429 N Asheboro St
- Liberty, NC
Step back in time with this beautifully updated 1920 home, featuring a spacious wrap-around porch and nestled on a generous 0.79-acre lot. Inside, enjoy refinished hardwood floors, a new metal roof, updated siding, and modern lighting that blend seamlessly with the home's historic charm. The expansive backyard, complete with mature trees, edible/fruit bearing plants and two fenced areas, offers a
Katherine Burkholder RE/MAX DIAMOND REALTY






