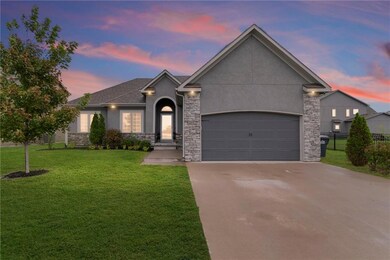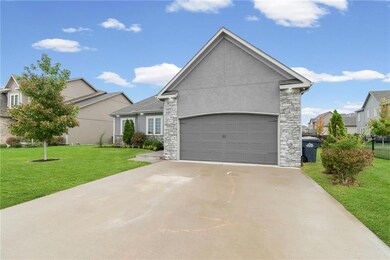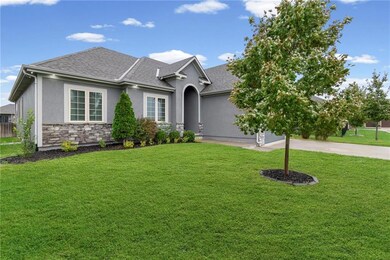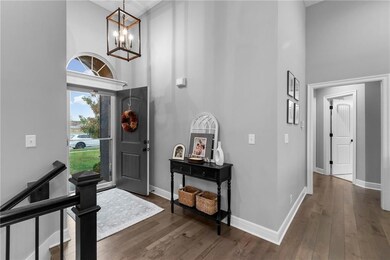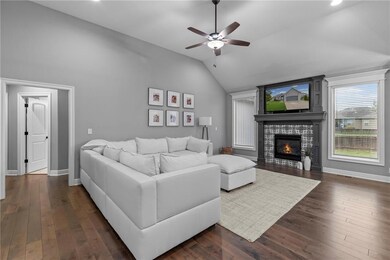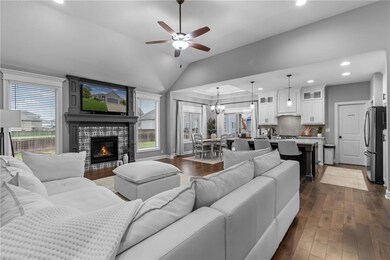4812 SW 5th St Blue Springs, MO 64014
Estimated payment $3,231/month
Highlights
- Custom Closet System
- Recreation Room
- 1 Fireplace
- Cordill-Mason Elementary School Rated A
- Ranch Style House
- Breakfast Room
About This Home
Meet Maggie, our adorable long-haired miniature dachshund and proud mascot — you’ll spot her in two of the listing photos, ready to give you a warm welcome home! This charming 5-bedroom, 3-bath ranch offers the perfect blend of comfort and style. The great room features soaring ceilings and a cozy gas fireplace, creating an inviting space to relax. The kitchen boasts beautiful wood cabinets, granite countertops, and an oversized island with a breakfast bar — ideal for entertaining. A separate dining area opens to a covered patio with a ceiling fan, perfect for outdoor enjoyment. The primary suite showcases a 10-foot tray ceiling, a spacious walk-in closet, and a luxurious bath with ample storage, a soaking tub, and a separate shower. Two additional bedrooms and a full bath are located off the great room. The finished basement adds even more living space, featuring a large rec room, two bedrooms, and a shared full bath. With laundry hookups on both the main level and in the garage, a two-car garage, a sprinkler system, and access to nearby parks, walking trails, and community amenities — this home has it all. Maggie says, “Welcome home — you’re going to love it here!”
Listing Agent
Coldwell Banker Regan Realtors Brokerage Phone: 816-718-5616 License #2014014396 Listed on: 10/31/2025

Home Details
Home Type
- Single Family
Est. Annual Taxes
- $7,700
Year Built
- Built in 2019
Lot Details
- 8,712 Sq Ft Lot
- Aluminum or Metal Fence
- Paved or Partially Paved Lot
HOA Fees
- $50 Monthly HOA Fees
Parking
- 2 Car Attached Garage
- Front Facing Garage
Home Design
- Ranch Style House
- Traditional Architecture
- Composition Roof
- Stucco
Interior Spaces
- Ceiling Fan
- 1 Fireplace
- Living Room
- Combination Kitchen and Dining Room
- Recreation Room
- Finished Basement
Kitchen
- Country Kitchen
- Breakfast Room
- Gas Range
- Dishwasher
- Kitchen Island
- Disposal
Flooring
- Carpet
- Ceramic Tile
Bedrooms and Bathrooms
- 5 Bedrooms
- Custom Closet System
- Walk-In Closet
- 3 Full Bathrooms
- Soaking Tub
Laundry
- Laundry Room
- Laundry on main level
Schools
- Cordill-Mason Elementary School
- Blue Springs South High School
Utilities
- Forced Air Heating and Cooling System
Community Details
- Eagles Ridge Estates Subdivision
Listing and Financial Details
- Assessor Parcel Number 41920160900000000
- $0 special tax assessment
Map
Home Values in the Area
Average Home Value in this Area
Tax History
| Year | Tax Paid | Tax Assessment Tax Assessment Total Assessment is a certain percentage of the fair market value that is determined by local assessors to be the total taxable value of land and additions on the property. | Land | Improvement |
|---|---|---|---|---|
| 2025 | $7,918 | $94,275 | $10,190 | $84,085 |
| 2024 | $7,767 | $93,978 | $6,848 | $87,130 |
| 2023 | $7,767 | $93,978 | $10,710 | $83,268 |
| 2022 | $7,106 | $75,240 | $6,878 | $68,362 |
| 2021 | $6,716 | $75,240 | $6,878 | $68,362 |
| 2020 | $4,851 | $8,078 | $8,078 | $0 |
| 2019 | $1,095 | $8,078 | $8,078 | $0 |
| 2018 | $0 | $3,515 | $3,515 | $0 |
Property History
| Date | Event | Price | List to Sale | Price per Sq Ft | Prior Sale |
|---|---|---|---|---|---|
| 10/31/2025 10/31/25 | For Sale | $485,000 | +8.3% | $192 / Sq Ft | |
| 08/15/2024 08/15/24 | Sold | -- | -- | -- | View Prior Sale |
| 07/12/2024 07/12/24 | Pending | -- | -- | -- | |
| 07/12/2024 07/12/24 | For Sale | $447,900 | -- | $159 / Sq Ft |
Purchase History
| Date | Type | Sale Price | Title Company |
|---|---|---|---|
| Warranty Deed | -- | Evertitle Agency Llc | |
| Warranty Deed | -- | Evertitle Agency Llc | |
| Interfamily Deed Transfer | -- | None Available | |
| Warranty Deed | -- | First American Title Ins Co | |
| Warranty Deed | -- | First American Title Ins Co |
Mortgage History
| Date | Status | Loan Amount | Loan Type |
|---|---|---|---|
| Open | $414,780 | New Conventional | |
| Closed | $414,780 | New Conventional | |
| Previous Owner | $273,000 | Construction | |
| Previous Owner | $331,416 | VA |
Source: Heartland MLS
MLS Number: 2584157
APN: 41-920-16-09-00-0-00-000
- 505 SW Newport Dr
- 509 SW Newport Dr
- 500 SW Chelmsford Dr
- 4716 SW 6th Terrace
- 4712 SW 6th Terrace
- 217 SW Chelmsford Dr
- 220 SW Chelmsford Dr
- Brookside Plan at Eagles Ridge - Premier Collection
- Serenity Plan at Eagles Ridge - Bliss Collection
- Starlight Plan at Eagles Ridge
- Serenade Plan at Eagles Ridge - Bliss Collection
- Devotion Plan at Eagles Ridge - Bliss Collection
- Avalon Plan at Eagles Ridge - Premier Collection
- The Gardenia Plan at Eagles Ridge - Garden Collection
- Crestwood Plan at Eagles Ridge - Premier Collection
- Oasis Plan at Eagles Ridge - Bliss Collection
- Harmony Plan at Eagles Ridge - Bliss Collection
- The Magnolia Plan at Eagles Ridge - Garden Collection
- Lexington Plan at Eagles Ridge - Premier Collection
- 305 SW Nelson Dr
- 7901 SW 7th St
- 1216 SW Huntington Dr
- 1216 SW Huntington Rd
- 516 SE Linden Dr
- 548 SE Colonial Dr
- 414 SW Moreland School Rd
- 3016 SE 3rd St
- 2808 SE 2nd St
- 708 SE Shamrock Ln
- 1820 SW 6th St
- 915 SW Hampton Ct
- 109 SE Rockwood St
- 404 SW Keystone Dr
- 1008 SW Pinto Ln
- 115 SW Hanging Garden St
- 901 SW Clark Rd
- 1408 SW 14th St
- 409 SW Westminister Rd
- 301 SE Rose Garden Ln
- 1200 S Mo-7 Hwy

