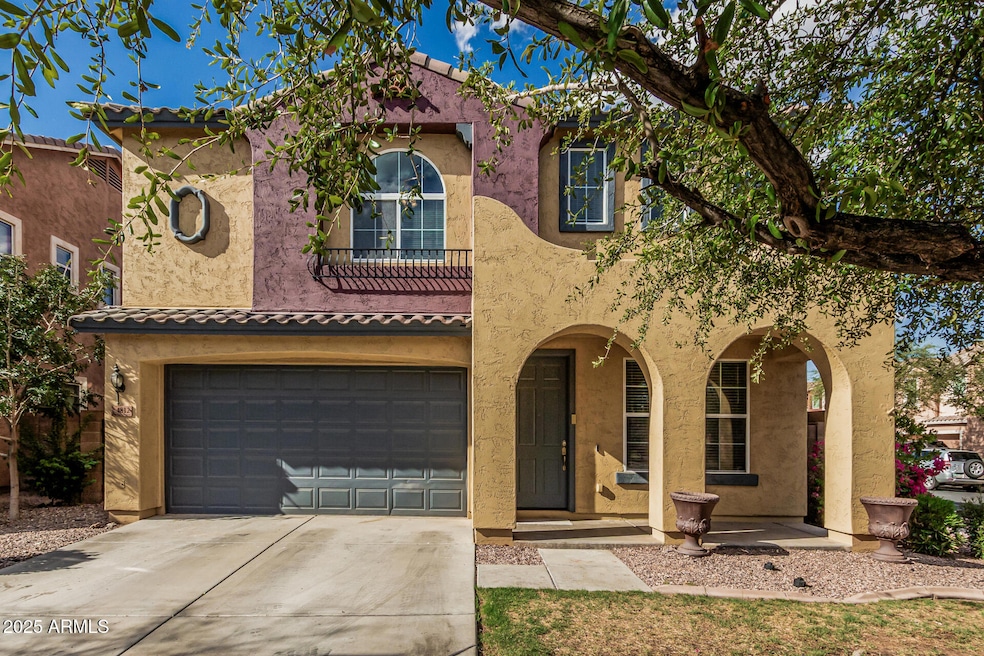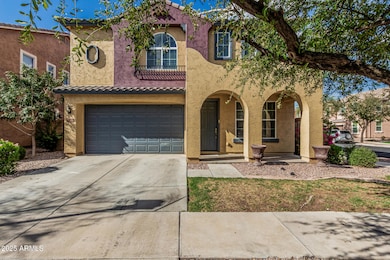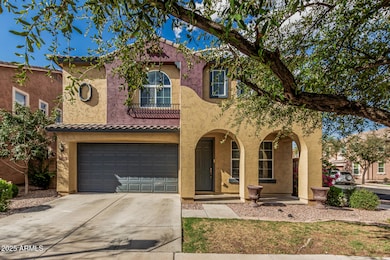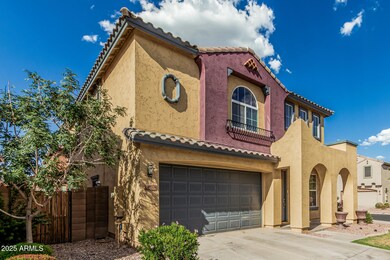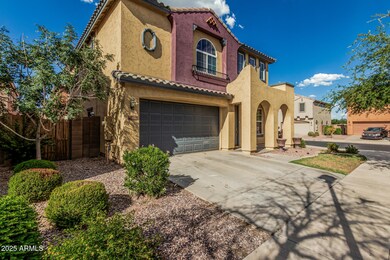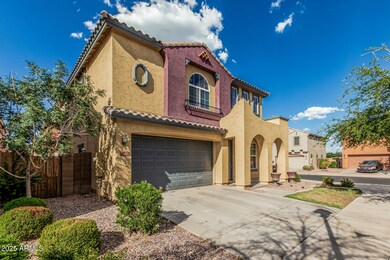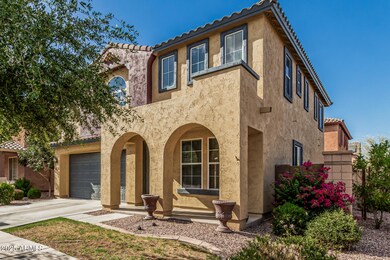4812 W Dunbar Dr Laveen, AZ 85339
Laveen NeighborhoodEstimated payment $2,571/month
Highlights
- Mountain View
- Wood Flooring
- Corner Lot
- Phoenix Coding Academy Rated A
- Santa Barbara Architecture
- Heated Community Pool
About This Home
Exuding charm and comfort, this 2-story home is for you! Excellent corner lot location with desert landscaping and a 2-car garage for your vehicles. Inside, you'll see a welcoming living room with abundant natural light for entertaining guests. Continue into the perfectly flowing family room showcasing a dining area and an open kitchen. You will love the stainless steel appliances, pantry, two-tier island with a breakfast bar, and maple cabinets with crown moulding in the kitchen. Discover a flexible den ideal for an office and a spacious loft perfect for a game area! Double doors open to the main retreat boasting a walk-in closet and a private bathroom with dual sinks. Washer and dryer included in the laundry room. The backyard is a blank canvas for your landscaping ideas. Stop by!
Home Details
Home Type
- Single Family
Est. Annual Taxes
- $2,616
Year Built
- Built in 2008
Lot Details
- 4,270 Sq Ft Lot
- Desert faces the front of the property
- Block Wall Fence
- Corner Lot
- Front Yard Sprinklers
- Grass Covered Lot
HOA Fees
- $177 Monthly HOA Fees
Parking
- 2 Car Direct Access Garage
- Garage Door Opener
Home Design
- Santa Barbara Architecture
- Wood Frame Construction
- Tile Roof
- Stucco
Interior Spaces
- 2,633 Sq Ft Home
- 2-Story Property
- Ceiling height of 9 feet or more
- Mountain Views
- Laundry Room
Kitchen
- Breakfast Bar
- Built-In Microwave
- Kitchen Island
- Laminate Countertops
Flooring
- Wood
- Carpet
- Tile
Bedrooms and Bathrooms
- 4 Bedrooms
- Primary Bathroom is a Full Bathroom
- 3 Bathrooms
- Dual Vanity Sinks in Primary Bathroom
- Bathtub With Separate Shower Stall
Outdoor Features
- Patio
Schools
- Cheatham Elementary School
- Betty Fairfax High School
Utilities
- Central Air
- Heating Available
- High Speed Internet
- Cable TV Available
Listing and Financial Details
- Tax Lot 41
- Assessor Parcel Number 104-89-056
Community Details
Overview
- Association fees include ground maintenance, street maintenance, front yard maint
- City Property Mgmt Association, Phone Number (602) 437-4777
- Built by K HOVNANIAN HOMES
- Rogers Ranch Parcel 9 Subdivision
Recreation
- Community Playground
- Heated Community Pool
- Bike Trail
Map
Home Values in the Area
Average Home Value in this Area
Tax History
| Year | Tax Paid | Tax Assessment Tax Assessment Total Assessment is a certain percentage of the fair market value that is determined by local assessors to be the total taxable value of land and additions on the property. | Land | Improvement |
|---|---|---|---|---|
| 2025 | $2,668 | $19,618 | -- | -- |
| 2024 | $2,676 | $18,684 | -- | -- |
| 2023 | $2,676 | $30,130 | $6,020 | $24,110 |
| 2022 | $2,596 | $22,350 | $4,470 | $17,880 |
| 2021 | $2,616 | $20,800 | $4,160 | $16,640 |
| 2020 | $2,547 | $19,230 | $3,840 | $15,390 |
| 2019 | $2,553 | $17,980 | $3,590 | $14,390 |
| 2018 | $2,429 | $18,070 | $3,610 | $14,460 |
| 2017 | $2,550 | $16,400 | $3,280 | $13,120 |
| 2016 | $2,428 | $15,780 | $3,150 | $12,630 |
| 2015 | $1,963 | $15,810 | $3,160 | $12,650 |
Property History
| Date | Event | Price | List to Sale | Price per Sq Ft | Prior Sale |
|---|---|---|---|---|---|
| 10/18/2025 10/18/25 | Price Changed | $415,000 | -2.4% | $158 / Sq Ft | |
| 09/01/2025 09/01/25 | For Sale | $425,000 | +96.8% | $161 / Sq Ft | |
| 12/27/2017 12/27/17 | Sold | $216,000 | -4.0% | $83 / Sq Ft | View Prior Sale |
| 11/29/2017 11/29/17 | For Sale | $224,900 | 0.0% | $86 / Sq Ft | |
| 11/24/2017 11/24/17 | Pending | -- | -- | -- | |
| 11/03/2017 11/03/17 | Price Changed | $224,900 | +3.2% | $86 / Sq Ft | |
| 11/01/2017 11/01/17 | Pending | -- | -- | -- | |
| 10/25/2017 10/25/17 | Price Changed | $217,990 | -0.9% | $84 / Sq Ft | |
| 10/12/2017 10/12/17 | Price Changed | $219,990 | -1.3% | $84 / Sq Ft | |
| 09/30/2017 09/30/17 | Price Changed | $222,900 | -0.9% | $86 / Sq Ft | |
| 08/25/2017 08/25/17 | For Sale | $224,900 | -- | $86 / Sq Ft |
Purchase History
| Date | Type | Sale Price | Title Company |
|---|---|---|---|
| Quit Claim Deed | -- | None Available | |
| Interfamily Deed Transfer | -- | Great American Title Agency | |
| Warranty Deed | $216,000 | Great American Title Agency | |
| Special Warranty Deed | -- | None Available | |
| Trustee Deed | $108,700 | First American Title | |
| Special Warranty Deed | $212,196 | Fidelity National Title |
Mortgage History
| Date | Status | Loan Amount | Loan Type |
|---|---|---|---|
| Previous Owner | $7,560 | Stand Alone Second | |
| Previous Owner | $219,150 | VA |
Source: Arizona Regional Multiple Listing Service (ARMLS)
MLS Number: 6917875
APN: 104-89-056
- 7336 S 48th Glen
- 4745 W Fremont Rd
- 4726 W Fremont Rd
- 7738 S 47th Ln
- 7710 S 49th Ave
- 7820 S 46th Ln
- 7911 S 47th Ln
- 7503 S 45th Dr
- 4634 W Shumway Farm Rd
- 6915 S 46th Dr
- 4933 W Melody Ln
- 5021 W St Kateri Dr
- 5139 W Maldonado Rd
- 4401 W Dunbar Dr
- 4934 W Apollo Rd
- 4403 W Maldonado Rd
- 4332 W Carson Rd
- 6838 W Pedro Ln
- 6951 W Pedro Ln
- 5211 W Glass Ln
- 4825 W Ellis St
- 7617 S 48th Ln
- 4823 W Beautiful Ln
- 4725 W Fawn Dr Unit 1
- 4522 W Branham Ln
- 4715 W Harwell Rd
- 4513 W Fremont Rd Unit 4
- 4631 W Shumway Farm Rd
- 4923 W Glass Ln
- 7911 S 50th Ln
- 8028 S 48th Ln
- 8122 S Jenna Ln
- 4450 W Darrel Rd
- 6970 W Gwen St
- 6951 W Pedro Ln
- 4421 W St Kateri Dr
- 5218 W Glass Ln
- 4804 W Leodra Ln
- 7019 S 43rd Dr
- 5318 W Maldonado Rd
