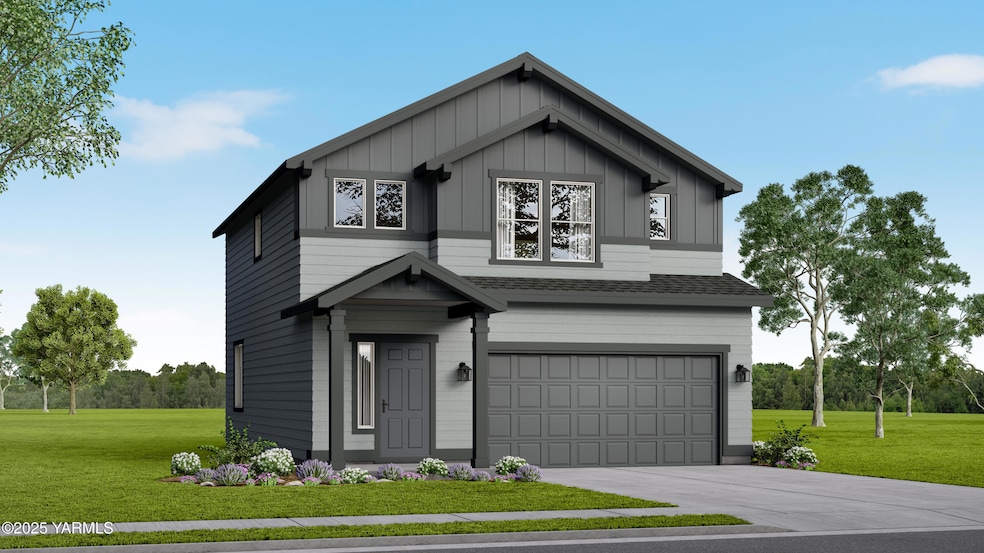4812 W Oak Ave Yakima, WA 98903
Central Yakima NeighborhoodEstimated payment $2,154/month
Highlights
- New Construction
- 2 Car Attached Garage
- Property is Fully Fenced
- West Valley High School Rated A-
- Forced Air Heating and Cooling System
- Wood Siding
About This Home
Build it Your Way event is happening now contact us for more information. The 1743 square foot Middleton combines luxury and space in a two-story home plan. The first floor features an expansive living room and adjoining dining room, both overlooked by an open kitchen that offers ample counter space, cupboard storage and a pantry. Upstairs, the extravagant main suite boasts a luxurious dual vanity bathroom with a private water closet and shower, as well as an enormous closet. The two other sizable bedrooms, each with generous closet space, share a large private bathroom and complete this well-rounded home.
Home Details
Home Type
- Single Family
Est. Annual Taxes
- $374
Year Built
- Built in 2025 | New Construction
Lot Details
- 3,920 Sq Ft Lot
- Lot Dimensions are 91.6 x 41.5
- Property is Fully Fenced
- Sprinkler System
Parking
- 2 Car Attached Garage
Home Design
- Frame Construction
- Composition Roof
- Wood Siding
Interior Spaces
- 1,743 Sq Ft Home
- 2-Story Property
Kitchen
- Range
- Microwave
- Dishwasher
- Disposal
Flooring
- Carpet
- Laminate
Bedrooms and Bathrooms
- 3 Bedrooms
- Dual Sinks
Utilities
- Forced Air Heating and Cooling System
- Heating unit installed on the ceiling
Community Details
- Built by Hayden Homes
- The community has rules related to covenants, conditions, and restrictions
Listing and Financial Details
- Assessor Parcel Number 181204-13449
Map
Home Values in the Area
Average Home Value in this Area
Tax History
| Year | Tax Paid | Tax Assessment Tax Assessment Total Assessment is a certain percentage of the fair market value that is determined by local assessors to be the total taxable value of land and additions on the property. | Land | Improvement |
|---|---|---|---|---|
| 2025 | $374 | -- | -- | -- |
Property History
| Date | Event | Price | List to Sale | Price per Sq Ft | Prior Sale |
|---|---|---|---|---|---|
| 08/06/2025 08/06/25 | Sold | $401,990 | 0.0% | $231 / Sq Ft | View Prior Sale |
| 08/02/2025 08/02/25 | Off Market | $401,990 | -- | -- | |
| 07/25/2025 07/25/25 | For Sale | $401,990 | -- | $231 / Sq Ft |
Purchase History
| Date | Type | Sale Price | Title Company |
|---|---|---|---|
| Warranty Deed | $802,000 | Valley Title |
Source: MLS Of Yakima Association Of REALTORS®
MLS Number: 25-1569
APN: 181204-13449
- 4810 W Oak Ave
- 4806 W Oak Ave
- 4804 W Oak Ave
- 4818 W Oak Ave
- 4816 W Oak Ave
- 4820 W Oak Ave
- 4824 W Oak Ave
- 4813 W Oak Ave
- 4811 W Oak Ave
- 2411 S 73rd Ave
- NKA Occidental Rd
- 7004 Vista Ridge Ave
- 2200 S 76th Ave
- 7907 Ahtanum Rd
- 7501 Crestfields Rd
- 5140 Woolsey Ln
- 5120 Woolsey Ln
- 4801 Woolsey Ln
- 4803 Woolsey Ln
- 5160 Woolsey Ln

