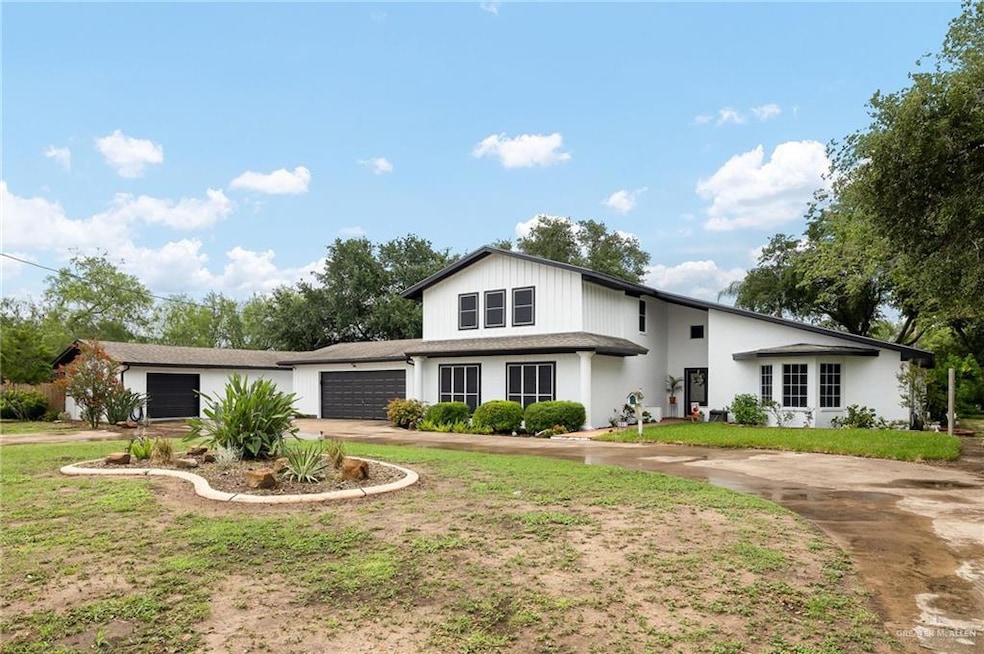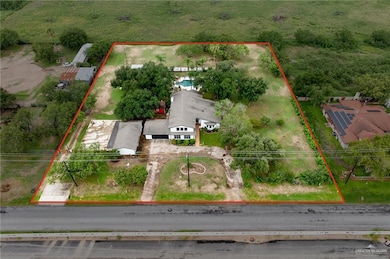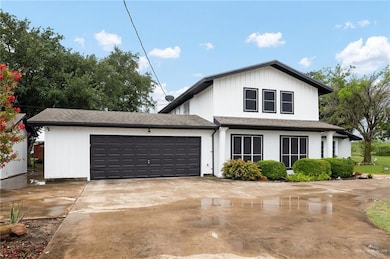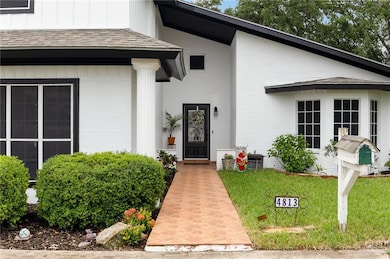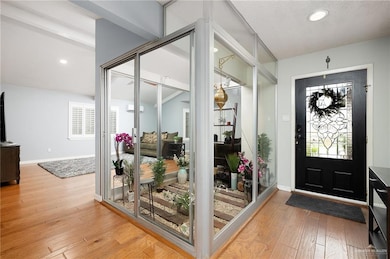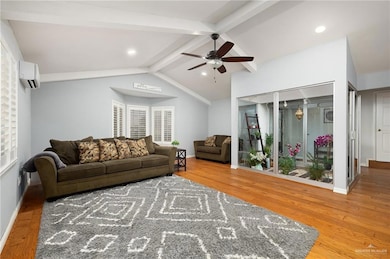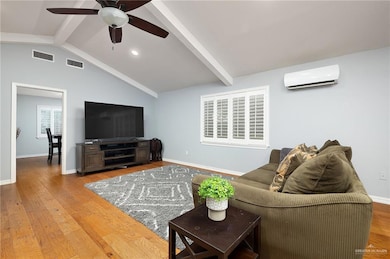4813 Auburn Ave McAllen, TX 78504
Estimated payment $3,457/month
Highlights
- In Ground Pool
- Mature Trees
- Bonus Room
- Sharyland North Junior High School Rated A
- Wood Flooring
- High Ceiling
About This Home
Welcome to your next forever home! Nestled on 1.8 beautifully landscaped acres, this spacious 4-bed, 4.5-bath home offers 2 living areas and a formal dining room—perfect for families or those who love to entertain. A peaceful atrium and formal living room greet you at the entry, setting a warm, elegant tone. Large windows flood the home with natural light, creating an airy, inviting feel. The kitchen features custom cabinetry, granite countertops, and opens to the patio and sparkling pool—ideal for indoor-outdoor living. A second living area with double doors makes hosting a breeze. The downstairs primary suite has wood floors, a sitting area, walk-in shower, and is wheelchair accessible. Upstairs, another suite includes a sitting area, custom cabinetry, and his-and-hers closets. Step outside to a private oasis with covered patio, in-ground pool, bathhouse, and lush landscaping.
Bonus: a detached exercise room/workshop adds even more flexible space!
Home Details
Home Type
- Single Family
Est. Annual Taxes
- $8,144
Year Built
- Built in 1990
Lot Details
- 1.78 Acre Lot
- Privacy Fence
- Wood Fence
- Irregular Lot
- Mature Trees
Parking
- 2 Car Attached Garage
- Garage Door Opener
Home Design
- Brick Exterior Construction
- Slab Foundation
- Composition Shingle Roof
- Wood Siding
- Siding
Interior Spaces
- 3,630 Sq Ft Home
- 2-Story Property
- Built-In Features
- High Ceiling
- Ceiling Fan
- Skylights
- Plantation Shutters
- Drapes & Rods
- Blinds
- Bay Window
- Entrance Foyer
- Home Office
- Bonus Room
- Home Gym
- Fire and Smoke Detector
Kitchen
- Oven
- Electric Range
- Microwave
- Granite Countertops
Flooring
- Wood
- Carpet
Bedrooms and Bathrooms
- 4 Bedrooms
- Split Bedroom Floorplan
- Dual Closets
- Walk-In Closet
Laundry
- Laundry in Garage
- Dryer
- Washer
Eco-Friendly Details
- Energy-Efficient Thermostat
Pool
- In Ground Pool
- Outdoor Pool
Outdoor Features
- Covered Patio or Porch
- Separate Outdoor Workshop
- Outdoor Storage
Schools
- O'garza Elementary School
- Sharyland North Junior Middle School
- Sharyland Pioneer High School
Utilities
- Central Heating and Cooling System
- Electric Water Heater
- Septic Tank
Community Details
- No Home Owners Association
- John H Shary Subdivision
Listing and Financial Details
- Assessor Parcel Number S295000000040715
Map
Tax History
| Year | Tax Paid | Tax Assessment Tax Assessment Total Assessment is a certain percentage of the fair market value that is determined by local assessors to be the total taxable value of land and additions on the property. | Land | Improvement |
|---|---|---|---|---|
| 2025 | $7,184 | $388,501 | -- | -- |
| 2024 | $7,184 | $353,183 | $147,669 | $205,514 |
| 2023 | $7,955 | $344,523 | $147,669 | $196,854 |
| 2022 | $8,528 | $340,177 | $145,611 | $194,566 |
| 2021 | $8,043 | $312,125 | $145,611 | $166,514 |
| 2020 | $8,113 | $300,829 | $148,883 | $155,687 |
| 2019 | $7,540 | $273,481 | $148,883 | $124,598 |
| 2018 | $6,954 | $251,839 | $123,946 | $127,893 |
| 2017 | $7,081 | $255,546 | $123,946 | $131,600 |
| 2016 | $7,042 | $254,106 | $123,946 | $130,160 |
| 2015 | -- | $256,174 | $123,946 | $132,228 |
Property History
| Date | Event | Price | List to Sale | Price per Sq Ft | Prior Sale |
|---|---|---|---|---|---|
| 09/18/2025 09/18/25 | Price Changed | $535,000 | -7.0% | $147 / Sq Ft | |
| 06/25/2025 06/25/25 | For Sale | $575,000 | +79.7% | $158 / Sq Ft | |
| 04/12/2018 04/12/18 | Sold | -- | -- | -- | View Prior Sale |
| 03/14/2018 03/14/18 | Pending | -- | -- | -- | |
| 10/06/2017 10/06/17 | For Sale | $319,900 | -- | $88 / Sq Ft |
Purchase History
| Date | Type | Sale Price | Title Company |
|---|---|---|---|
| Vendors Lien | -- | Corporation Service Company | |
| Interfamily Deed Transfer | -- | None Available | |
| Interfamily Deed Transfer | -- | None Available | |
| Vendors Lien | -- | None Available |
Mortgage History
| Date | Status | Loan Amount | Loan Type |
|---|---|---|---|
| Open | $289,780 | New Conventional | |
| Previous Owner | $160,000 | Purchase Money Mortgage |
Source: Greater McAllen Association of REALTORS®
MLS Number: 474414
APN: S2950-00-000-0407-15
- 0 Mile 5 Rd N
- 8018 N 49th Ln
- 0000 Mile 5 Rd N
- 8023 N 48th Ln
- 8019 N 48th Ln
- 8034 N 48th Ln
- 8031 N 48th Ln
- 8046 N 50th St
- 8030 N 50th St
- 6700 N Taylor Rd
- 0000 N Taylor Rd
- 6221 N Taylor Rd
- 8110 N 48th Ln
- 4812 Duke Ave
- 5000 Duke Ave
- 5104 Duke Ave
- 5501 Baylor Ave
- 4801 Baylor Ave
- 4805 Baylor Ave
- San Cristobal Plan at Cobblestone I
- 5508 Duke Ave
- 7507 N 55th Ln
- 4416 Thunderbird Ave
- 12501 N 39th Ln Unit 4
- 7006 N 56th Ln Unit 3
- 7814 N 58th St Unit 1
- 5609 Sandpiper Ave Unit 3
- 5601 Swallow Ave Unit 1
- 5601 Swallow Ave Unit 2
- 3812 Xenops Ave
- 5605 Swallow Ave Unit 1
- 5605 Swallow Ave Unit 3
- 5709 Sandpiper Ave Unit 4
- 5600 Quail Ave Unit 1
- 5609 Swallow Ave Unit 2
- 3824 Umar Ave
- 5701 Swallow Ave Unit 2
- 5801 Swallow Ave Unit 1
- 5609 Quail Ave Unit 4
- 6803 N 59th Ln Unit 1
