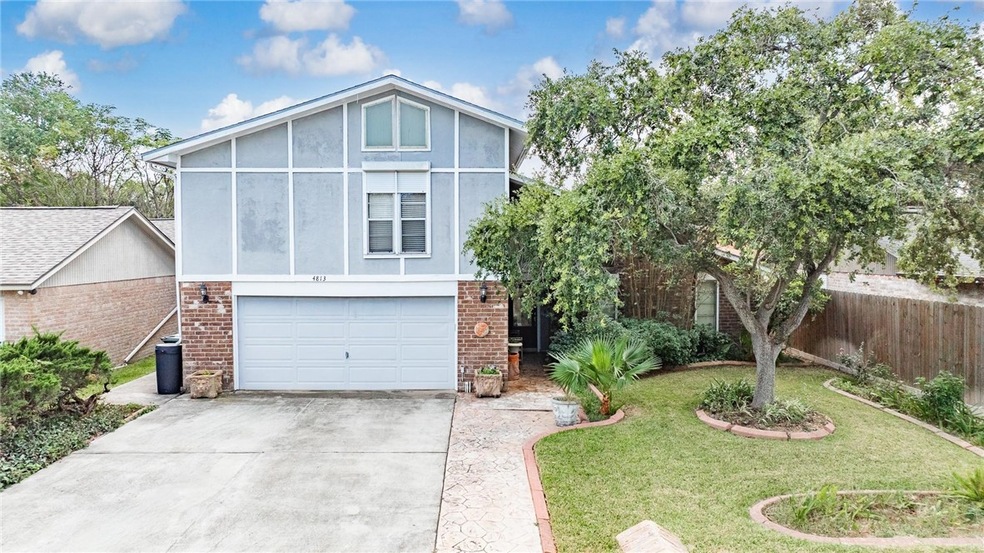
4813 Fern Forest Cir Corpus Christi, TX 78413
Southside NeighborhoodHighlights
- Concrete Pool
- Sun or Florida Room
- Cul-De-Sac
- Cathedral Ceiling
- No HOA
- 2 Car Attached Garage
About This Home
As of April 2025Welcome home! Stunning two-story residence offers five bedrooms, three full bathrooms, for those seeking comfort, style, and space. Entering your home, you will find an inviting living room with a fireplace for those warm gatherings and memorable moments. Adjacent to the living room, is the formal dining room ideal for hosting all dinner celebrations. The heart of the home is undoubtedly the well-appointed kitchen, it seamlessly blends functionality & charm. Downstairs, you will also find a hall bathroom, laundry room and 1 bedroom that could be used as a main suite. Upstairs discover 4 additional bedrooms, 2 full bathrooms and a gathering room. Outside enjoy paradise! The highlight of the backyard is the sparkling pool, a haven for relaxation, exercise, and fun. Oh, did I mention an enclosed patio to offer shelter for al fresco dining or simply enjoying the fresh air. This home’s thoughtful layout, combined with its prime location, makes it a rare find. Come Coast Awhile right here!
Last Agent to Sell the Property
Coastline Properties License #0504655 Listed on: 12/06/2024
Home Details
Home Type
- Single Family
Est. Annual Taxes
- $486
Year Built
- Built in 1980
Lot Details
- 6,508 Sq Ft Lot
- Cul-De-Sac
- Private Entrance
- Wood Fence
- Interior Lot
- Sprinkler System
Parking
- 2 Car Attached Garage
Home Design
- Brick Exterior Construction
- Slab Foundation
- Shingle Roof
Interior Spaces
- 1,946 Sq Ft Home
- 2-Story Property
- Cathedral Ceiling
- Ceiling Fan
- Wood Burning Fireplace
- Window Treatments
- Sun or Florida Room
- Fire and Smoke Detector
- Washer and Dryer Hookup
Kitchen
- Gas Cooktop
- Range Hood
- Dishwasher
- Kitchen Island
- Disposal
Flooring
- Carpet
- Tile
Bedrooms and Bathrooms
- 5 Bedrooms
- Split Bedroom Floorplan
Eco-Friendly Details
- Energy-Efficient Insulation
Pool
- Concrete Pool
- In Ground Pool
Outdoor Features
- Screened Patio
- Rain Gutters
Schools
- Club Estates Elementary School
- Grant Middle School
- Carroll High School
Utilities
- Central Heating and Cooling System
- Heating System Uses Gas
- Underground Utilities
- Phone Available
- Cable TV Available
Community Details
- No Home Owners Association
- Club Estates South Subdivision
Listing and Financial Details
- Legal Lot and Block 27 / 3
Ownership History
Purchase Details
Home Financials for this Owner
Home Financials are based on the most recent Mortgage that was taken out on this home.Similar Homes in Corpus Christi, TX
Home Values in the Area
Average Home Value in this Area
Purchase History
| Date | Type | Sale Price | Title Company |
|---|---|---|---|
| Deed Of Distribution | -- | None Listed On Document |
Property History
| Date | Event | Price | Change | Sq Ft Price |
|---|---|---|---|---|
| 04/02/2025 04/02/25 | Sold | -- | -- | -- |
| 03/19/2025 03/19/25 | Pending | -- | -- | -- |
| 12/06/2024 12/06/24 | For Sale | $300,000 | -- | $154 / Sq Ft |
Tax History Compared to Growth
Tax History
| Year | Tax Paid | Tax Assessment Tax Assessment Total Assessment is a certain percentage of the fair market value that is determined by local assessors to be the total taxable value of land and additions on the property. | Land | Improvement |
|---|---|---|---|---|
| 2025 | $486 | $307,156 | $19,530 | $287,626 |
| 2024 | $6,068 | $279,052 | $0 | $0 |
| 2023 | $463 | $253,684 | $0 | $0 |
| 2022 | $5,738 | $230,622 | $19,530 | $211,092 |
| 2021 | $5,756 | $220,135 | $19,530 | $200,605 |
| 2020 | $5,442 | $207,625 | $19,530 | $188,095 |
| 2019 | $5,002 | $189,179 | $19,530 | $169,649 |
| 2018 | $4,785 | $188,987 | $19,530 | $169,457 |
| 2017 | $4,828 | $191,245 | $19,530 | $171,715 |
| 2016 | $4,783 | $189,461 | $19,530 | $169,931 |
| 2015 | $438 | $181,831 | $19,530 | $162,301 |
| 2014 | $438 | $169,967 | $19,530 | $150,437 |
Agents Affiliated with this Home
-
M
Seller's Agent in 2025
Mary Scruton
Coastline Properties
(361) 658-8182
10 in this area
62 Total Sales
-
R
Buyer's Agent in 2025
Russel De Arman
Weichert REALTORS - The Place
(210) 254-0404
4 in this area
23 Total Sales
Map
Source: South Texas MLS
MLS Number: 450478
APN: 214248
- 4017 Ranch Lake Dr
- 4009 Ranch Lake Dr
- 6902 Weber
- 7006 Powderhorn Ct
- 6905 Braesvalley Dr
- 7130 Everhart Rd Unit 14
- 7130 Everhart Rd Unit 8
- 4929 Cedar Pass Dr Unit D-5
- 4929 Cedar Pass Dr Unit A3
- 4750 Willowick Dr
- 7206 Elwood Ct Unit A4
- 7006 Tree Top Place
- 4718 Cedar Pass Dr Unit F
- 4957 Shadowbend Dr
- 6813 Braesvalley Dr
- 7234 Diamond Ridge Dr
- 4925 Valley Stream Dr
- 4929 Valley Stream Dr
- 7237 Sugar Ridge Rd
- 7306 Diamond Ridge Dr






