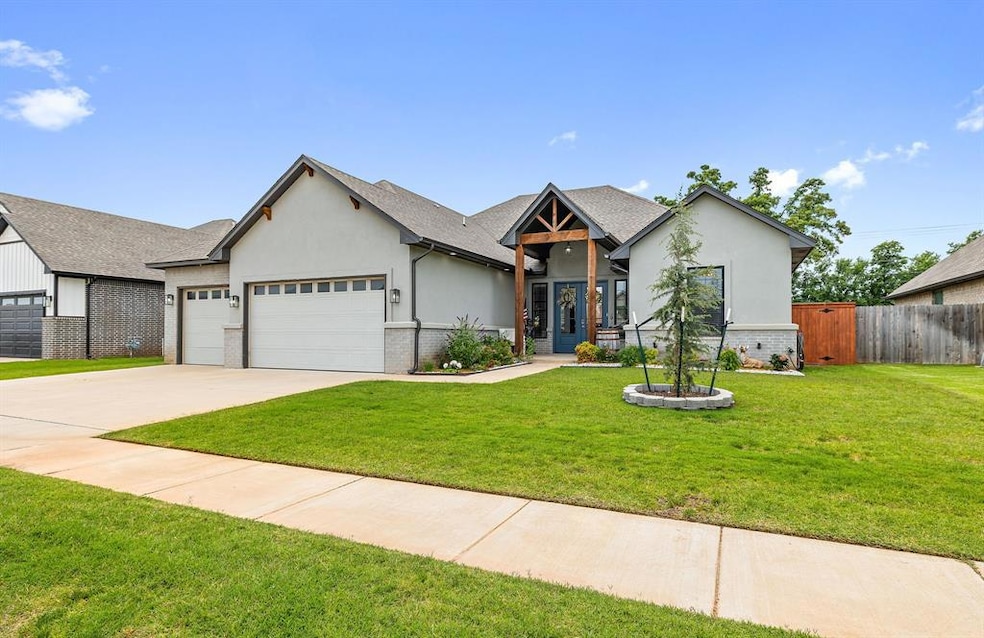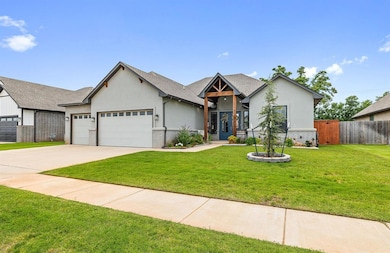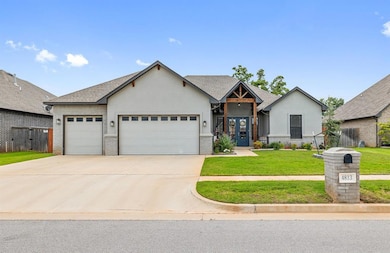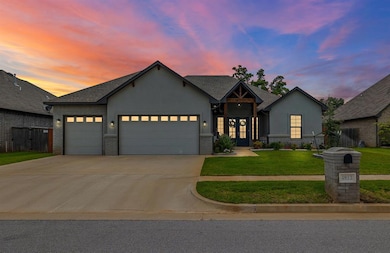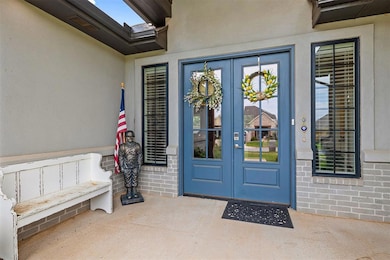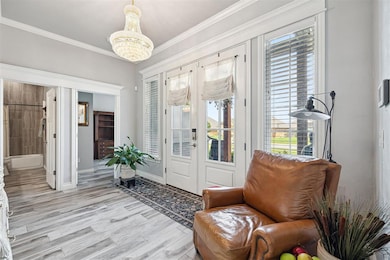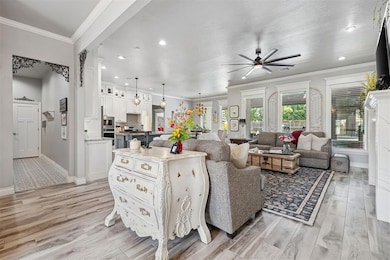4813 Hambletonian Ln Mustang, OK 73064
Estimated payment $2,780/month
Highlights
- Outdoor Pool
- Dallas Architecture
- 3 Car Attached Garage
- Riverwood Elementary School Rated A-
- Covered Patio or Porch
- Interior Lot
About This Home
Stunning 4-bedroom, 3-bathroom custom home in Mustang Ridge Phase 3! Built in 2020, this spacious 2,357 sq ft home sits on a beautifully landscaped lot with a backyard oasis featuring a sparkling in-ground chlorinated pool and a screened-in patio—perfect for entertaining or relaxing.
Inside, you’ll find a bright open floor plan with luxury finishes including a large living area with custom corbels, designer light fixtures, and a cozy fireplace. The gourmet kitchen includes stainless steel appliances, an oversized island, quartz countertops, a pantry, and a refrigerator that stays with the home. The primary suite features a spa-like bath with double vanities, walk-in shower, soaking tub, and generous closet space.
Additional highlights include: Screened back patio enclosure, Epoxy-coated 3-car garage floor, included washer, dryer, and robot pool vacuum. Tuff Shed in the back yard, professional landscaping and sprinkler system
Located in the Mustang school district with easy access to shopping, dining, and OKC.
This home is the total package—style, function, and fun! Don’t miss your chance to make it yours.
Home Details
Home Type
- Single Family
Est. Annual Taxes
- $4,108
Year Built
- Built in 2020
Lot Details
- 9,047 Sq Ft Lot
- East Facing Home
- Wood Fence
- Interior Lot
- Sprinkler System
HOA Fees
- $24 Monthly HOA Fees
Parking
- 3 Car Attached Garage
- Garage Door Opener
- Driveway
Home Design
- Dallas Architecture
- Brick Exterior Construction
- Slab Foundation
- Composition Roof
Interior Spaces
- 2,357 Sq Ft Home
- 1-Story Property
- Ceiling Fan
- Gas Log Fireplace
- Window Treatments
- Vinyl Flooring
Kitchen
- Gas Oven
- Gas Range
- Microwave
- Dishwasher
- Disposal
Bedrooms and Bathrooms
- 4 Bedrooms
- 3 Full Bathrooms
- Soaking Tub
Laundry
- Laundry Room
- Washer and Dryer
Pool
- Outdoor Pool
- Vinyl Pool
- Fence Around Pool
Outdoor Features
- Covered Patio or Porch
- Outbuilding
- Rain Gutters
Schools
- Riverwood Elementary School
- Canyon Ridge IES Middle School
- Mustang High School
Utilities
- Central Heating and Cooling System
- Cable TV Available
Community Details
- Association fees include maintenance common areas
- Mandatory home owners association
Listing and Financial Details
- Legal Lot and Block 4 / 12
Map
Home Values in the Area
Average Home Value in this Area
Tax History
| Year | Tax Paid | Tax Assessment Tax Assessment Total Assessment is a certain percentage of the fair market value that is determined by local assessors to be the total taxable value of land and additions on the property. | Land | Improvement |
|---|---|---|---|---|
| 2024 | $4,108 | $50,167 | $6,000 | $44,167 |
| 2023 | $4,108 | $40,806 | $6,000 | $34,806 |
| 2022 | $4,184 | $37,404 | $6,000 | $31,404 |
| 2021 | $4,108 | $35,876 | $6,000 | $29,876 |
| 2020 | $57 | $494 | $494 | $0 |
| 2019 | $57 | $494 | $494 | $0 |
Property History
| Date | Event | Price | Change | Sq Ft Price |
|---|---|---|---|---|
| 09/02/2025 09/02/25 | Price Changed | $453,000 | -1.3% | $192 / Sq Ft |
| 08/11/2025 08/11/25 | Price Changed | $459,000 | -1.1% | $195 / Sq Ft |
| 07/22/2025 07/22/25 | Price Changed | $464,000 | -1.5% | $197 / Sq Ft |
| 05/29/2025 05/29/25 | For Sale | $471,000 | +9.5% | $200 / Sq Ft |
| 06/30/2023 06/30/23 | Sold | $430,000 | 0.0% | $182 / Sq Ft |
| 05/31/2023 05/31/23 | Pending | -- | -- | -- |
| 05/26/2023 05/26/23 | For Sale | $430,000 | +37.6% | $182 / Sq Ft |
| 10/26/2020 10/26/20 | Sold | $312,500 | -0.8% | $136 / Sq Ft |
| 09/26/2020 09/26/20 | Pending | -- | -- | -- |
| 09/16/2020 09/16/20 | For Sale | $314,900 | 0.0% | $137 / Sq Ft |
| 09/08/2020 09/08/20 | Pending | -- | -- | -- |
| 08/26/2020 08/26/20 | Price Changed | $314,900 | +1.6% | $137 / Sq Ft |
| 06/30/2020 06/30/20 | For Sale | $309,900 | -- | $134 / Sq Ft |
Purchase History
| Date | Type | Sale Price | Title Company |
|---|---|---|---|
| Warranty Deed | $329,500 | Okalahoma City Abstract & Tt | |
| Warranty Deed | $312,500 | Oklahoma City Abstract & Ttl | |
| Special Warranty Deed | $49,500 | Stewart Title Of Ok Inc |
Mortgage History
| Date | Status | Loan Amount | Loan Type |
|---|---|---|---|
| Open | $312,740 | New Conventional | |
| Previous Owner | $235,000 | Construction |
Source: MLSOK
MLS Number: 1172002
APN: 090138760
- 4821 Hidalgo Ave
- 4813 Hidalgo Ave
- 10412 SW 49th St
- 10400 SW 49th St
- 10408 SW 49th St
- 10420 SW 49th St
- 12004 SW 49th St
- 10440 SW 50th St
- 4601 Hidalgo Ave
- 10413 SW 51st St
- 4600 Kentucky Ridge Dr
- 12125 SW 45th Terrace
- 12113 SW 45th Terrace
- 12105 SW 45th Terrace
- 5001 Misty Wood Ln
- 4917 Misty Wood Ln
- 5009 Misty Wood Ln
- 4813 Misty Wood Ln
- 5004 Misty Wood Ln
- 5008 Misty Wood Ln
- 3733 Palmetto Bluff Dr
- 909 N Donald Way
- 4017 Olivia St
- 1135 W Johnathan Way
- 3300 S Mustang Rd
- 421 E Mobile Terrace
- 547 Shadow Way
- 101 Fieldstone Way
- 412 E Mobile Terrace
- 532 W Shadow Ridge Way
- 1912 W Autumn Way
- 420 E Plantation Terrace
- 10916 S W 32nd Terrace
- 10904 SW 30th Terrace
- 360 N Pebble Creek Terrace
- 10701 SW 33rd Terrace
- 10524 SW 38th St
- 1650 S Czech Hall Rd
- 1904 Timber Crossing
- 829 E Barajas Terrace
