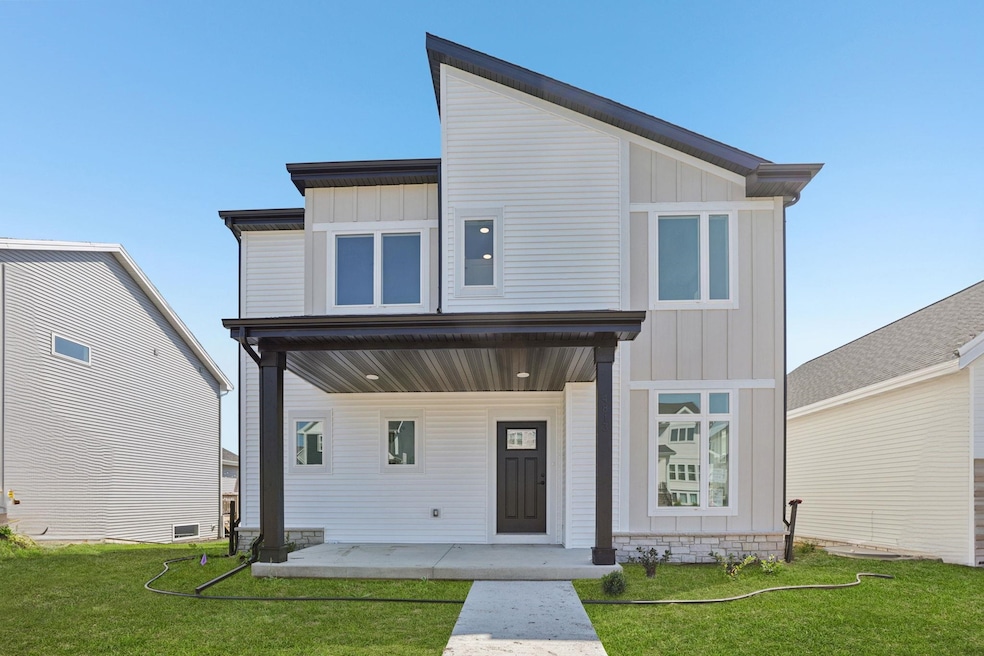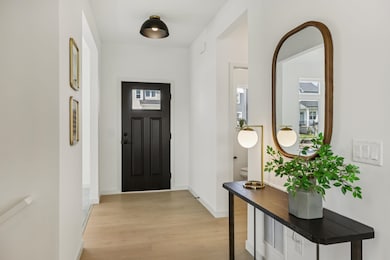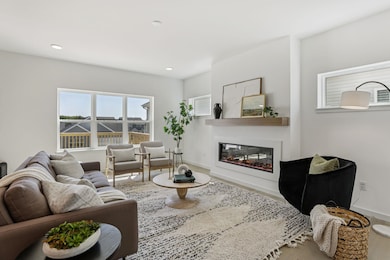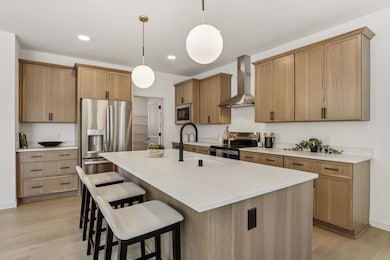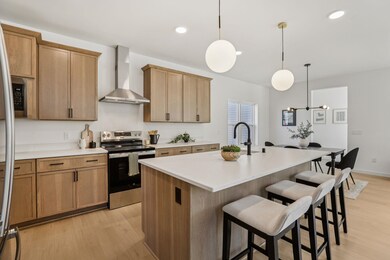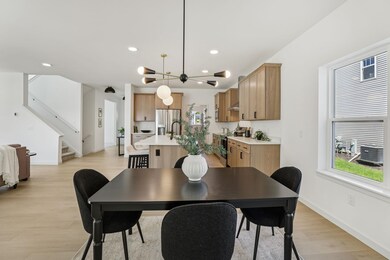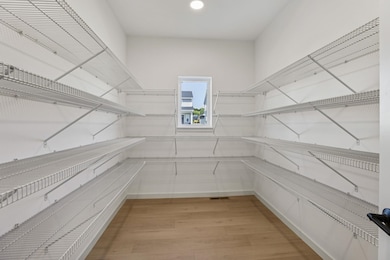4813 Lacy Rd Madison, WI 53711
Estimated payment $3,209/month
Highlights
- New Construction
- Open Floorplan
- National Green Building Certification (NAHB)
- West High School Rated A
- ENERGY STAR Certified Homes
- Craftsman Architecture
About This Home
Move-In Ready NEW CONSTRUCTION! The Mulberry offers 2-story open-concept living w/ a rear 2+car garage w/ extra space, an oversized front porch & tons of curb appeal in the front of the home! The main level boasts a spacious Great Room w/ Fireplace which steps out onto your porch overlooking your landscaped low-maintenance yard. The Dining area & spacious Kitchen are ideal for hosting, leading to a HUGE pantry. Main floor flex room is a great size. Upstairs offers 3 bedrooms including a large Primary retreat w/ Cathedral Ceiling, Large walk in closet & luxury en-suite bath w/ tile shower. Convenient 2nd floor laundry room. Located in Terravessa, a new home community perfect for those looking to get out of the city while still staying connected. Just 12 minutes from downtown! Ready late Aug
Home Details
Home Type
- Single Family
Est. Annual Taxes
- $1,425
Year Built
- Built in 2025 | New Construction
Lot Details
- 4,356 Sq Ft Lot
- Property is zoned T-4
HOA Fees
- $17 Monthly HOA Fees
Home Design
- Craftsman Architecture
- Poured Concrete
- Vinyl Siding
- Recycled Construction Materials
- Low Volatile Organic Compounds (VOC) Products or Finishes
- Stone Exterior Construction
- Radon Mitigation System
Interior Spaces
- 2,444 Sq Ft Home
- 2-Story Property
- Open Floorplan
- Cathedral Ceiling
- Electric Fireplace
- Low Emissivity Windows
- Great Room
- Den
- Wood Flooring
- Smart Thermostat
- Laundry Room
Kitchen
- Breakfast Bar
- Oven or Range
- Microwave
- Dishwasher
- ENERGY STAR Qualified Appliances
- Kitchen Island
- Disposal
Bedrooms and Bathrooms
- 3 Bedrooms
- Walk-In Closet
- Primary Bathroom is a Full Bathroom
- Bathtub
- Walk-in Shower
Basement
- Basement Fills Entire Space Under The House
- Basement Ceilings are 8 Feet High
- Sump Pump
- Stubbed For A Bathroom
Parking
- 2 Car Attached Garage
- Smart Garage Door
- Garage Door Opener
Eco-Friendly Details
- National Green Building Certification (NAHB)
- Current financing on the property includes Property-Assessed Clean Energy
- ENERGY STAR Certified Homes
- Air Exchanger
- Air Cleaner
Schools
- Call School District Elementary School
- Oregon Middle School
- Oregon High School
Utilities
- Forced Air Cooling System
- Water Softener
- High Speed Internet
- Internet Available
- Cable TV Available
Additional Features
- Smart Technology
- Deck
- Property is near a bus stop
Community Details
- Built by Tim O'Brien Homes
- Terravessa Subdivision
Map
Home Values in the Area
Average Home Value in this Area
Property History
| Date | Event | Price | List to Sale | Price per Sq Ft |
|---|---|---|---|---|
| 08/15/2025 08/15/25 | Price Changed | $578,900 | -3.5% | $237 / Sq Ft |
| 07/24/2025 07/24/25 | Price Changed | $599,900 | -2.4% | $245 / Sq Ft |
| 07/08/2025 07/08/25 | Price Changed | $614,875 | -1.4% | $252 / Sq Ft |
| 05/05/2025 05/05/25 | For Sale | $623,875 | -- | $255 / Sq Ft |
Source: South Central Wisconsin Multiple Listing Service
MLS Number: 1999058
- 4824 Lacy Rd
- 4828 Lacy Rd
- 4794 Lacy Rd
- 4792 Lacy Rd
- 4790 Lacy Rd
- 4788 Lacy Rd
- L356 Lacy Rd
- 2654 Saw Tooth Dr
- 2608 Oak Meadow Dr
- 2612 Oak Meadow Dr
- 2620 Oak Meadow Dr
- 2624 Oak Meadow Dr
- 2628 Oak Meadow Dr
- 2632 Oak Meadow Dr
- 5474 Shale Rd
- 2590 Targhee St
- 2594 Targhee St
- 2598 Targhee St
- 18 Glen Arbor Way Unit 18
- 2657 Placid St
- 2808 Mickelson Pkwy
- 2892 Mickelson Pkwy
- 2557 Tullamore St
- 2899 Mickelson Pkwy
- 5351 Nobel Dr
- 2649 Stanbrook St
- 2912 Ivanhoe Glen
- 2976 Chapel Valley
- 2981 Cahill Main
- 5582 Guilford Rd
- 3620 Breckenridge Ct
- 2676 N Park Ln
- 2302 High Ridge Trail
- 2635-2679 Botanical Dr
- 5160 E Cheryl Pkwy
- 2401 Wildcat Dr
- 5128 Lacy Rd
- 2001 Traceway Dr
- 5126 Lacy Rd
- 2692 Botanical Dr
