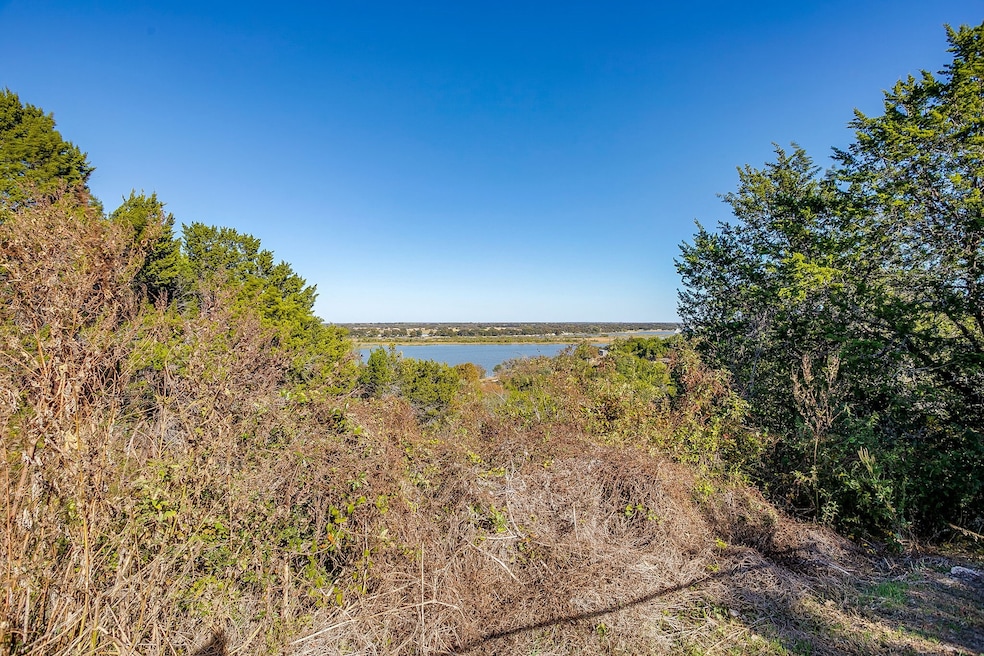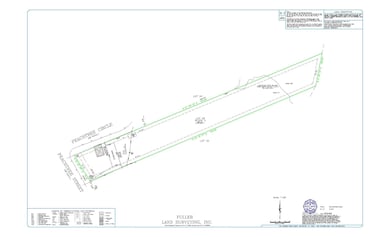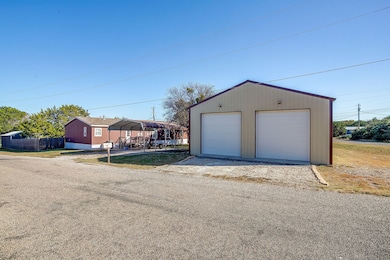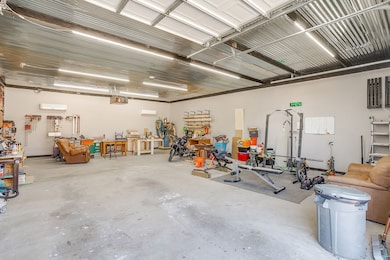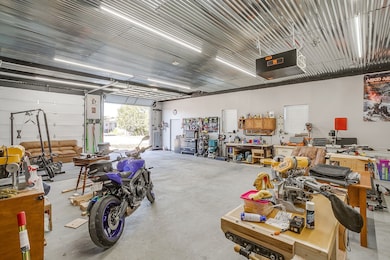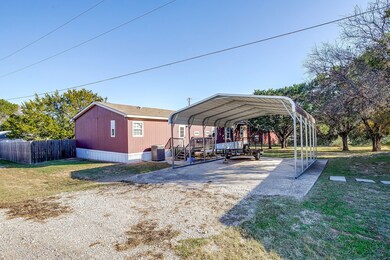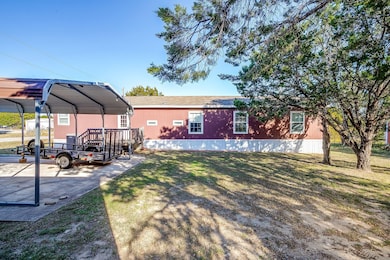
4813 Peachtree St Granbury, TX 76048
Estimated payment $2,273/month
Highlights
- Hot Property
- River Front
- Open Floorplan
- Community Boat Facilities
- 1.66 Acre Lot
- Deck
About This Home
Sitting on a quiet corner lot with a spectacular view of the majestic Brazos River, this place gives you the kind of everyday calm folks looking to live in Granbury really do appreciate. You can step outside with your morning coffee or wind down in the evening with a cold drink while looking out over the water and the trees across the way. It’s an easy spot to slow down, take a breath, and reflect on the day. The home has a comfortable 4-bed, 2-bath layout with two living areas, a split-bedroom design, and a laundry room big enough for an extra fridge or freezer. Out back is a real bonus: a fully insulated, heated, and cooled 30×40 garage workshop. Whether you’re into turning wrenches, woodworking, or just want space to spread out and get things done, this shop is ready for it. The neighborhood adds some nice perks too, including a private boat dock for quick access to Lake Granbury and a community pool for cooling off in the summer. It’s easy to see yourself settling in here, in a spot that feels relaxed, useful, and built for you to live the good life you deserve.
Listing Agent
Reflect Real Estate Brokerage Phone: 214-449-1822 License #0629513 Listed on: 11/13/2025

Property Details
Home Type
- Mobile/Manufactured
Est. Annual Taxes
- $4,092
Year Built
- Built in 2017
Lot Details
- 1.66 Acre Lot
- River Front
- Wood Fence
- Chain Link Fence
- Corner Lot
- Partially Wooded Lot
- Many Trees
- Lawn
- Back Yard
HOA Fees
- $8 Monthly HOA Fees
Parking
- 2 Car Garage
- 2 Detached Carport Spaces
- Oversized Parking
- Heated Garage
- Workshop in Garage
- Side Facing Garage
- Side by Side Parking
- Multiple Garage Doors
- Garage Door Opener
Home Design
- Composition Roof
Interior Spaces
- 1,768 Sq Ft Home
- 1-Story Property
- Open Floorplan
- Wired For Data
- Built-In Features
Kitchen
- Eat-In Kitchen
- Electric Oven
- Electric Cooktop
- Microwave
- Dishwasher
- Kitchen Island
Flooring
- Carpet
- Luxury Vinyl Plank Tile
Bedrooms and Bathrooms
- 4 Bedrooms
- Walk-In Closet
- 2 Full Bathrooms
Laundry
- Laundry in Utility Room
- Washer and Electric Dryer Hookup
Outdoor Features
- Deck
- Covered Patio or Porch
Schools
- Nettie Baccus Elementary School
- Granbury High School
Mobile Home
Utilities
- Central Heating and Cooling System
- Aerobic Septic System
- High Speed Internet
- Cable TV Available
Listing and Financial Details
- Legal Lot and Block 23 / 5
- Assessor Parcel Number R000090614
Community Details
Overview
- Association fees include all facilities, management
- Oak Trails Owners Association
- Lake Granbury Estates Subdivision
Recreation
- Community Boat Facilities
- Community Pool
- Park
Map
Home Values in the Area
Average Home Value in this Area
Property History
| Date | Event | Price | List to Sale | Price per Sq Ft | Prior Sale |
|---|---|---|---|---|---|
| 11/13/2025 11/13/25 | For Sale | $365,000 | +14.1% | $206 / Sq Ft | |
| 10/18/2022 10/18/22 | Sold | -- | -- | -- | View Prior Sale |
| 09/12/2022 09/12/22 | Pending | -- | -- | -- | |
| 09/09/2022 09/09/22 | Price Changed | $319,900 | -0.6% | $181 / Sq Ft | |
| 08/19/2022 08/19/22 | Price Changed | $321,900 | -3.9% | $182 / Sq Ft | |
| 08/08/2022 08/08/22 | For Sale | $334,900 | -- | $189 / Sq Ft |
About the Listing Agent

Dave Sheehan is a true Texan at heart. Although he wasn't born in Texas, he got here as soon as he could. Two months after being born to be exact, or as we say in Texas, "knee-high to a grasshopper." Growing up in Grand Prairie, Dave was always involved in student government and had a keen interest in both the arts and sciences. His academic journey led him to the University of Texas at Arlington, where he earned a Bachelor of Fine Arts, followed by an MBA after a soul-enriching trip through
David's Other Listings
Source: North Texas Real Estate Information Systems (NTREIS)
MLS Number: 21111967
- 4810 Orange Blossom St
- 4804 Orange Blossom St
- 2705 Hilltop
- 2707 Hilltop
- 2613 Hilltop Rd
- 4709 Plum Bush St
- 4802 Plum Bush St
- 4800 Plum Bush St
- 4705 Gooseberry Trail
- 4512 Appletree Ct
- 3211 Evergreen Dr
- 3730 Blueberry Ct
- 3300 Hilltop Rd
- 3011 Mistletoe St
- 5456 Chief Ct
- 3605 Blueberry Trail
- 3009 Tanglewood Dr
- 2916 Blackjack Ln
- 4321 Green Oak Dr
- 5420 Water View Dr
- 3005 Blackjack Ln
- 5711 Flint Dr
- 2806 Beechwood St
- 4214 W Virginia Dr
- 3318 Crystal Clear Ct
- 2331 Live Oak Cir
- 329 Capricorn Dr
- 4344 Blue Lake Ct
- 128 Siesta Ct
- 2207 Cadiz Cir
- 907 Neptune Dr
- 714 N Houston St
- 1505 W Pearl St Unit 6
- 404 N Hannaford St
- 2208 Beau West Ct
- 1113 Gifford Dr
- 119 W Doyle St
- 710 Brazos Harbor Cir
- 105 W Doyle St Unit 17
- 905 Paluxy Rd
