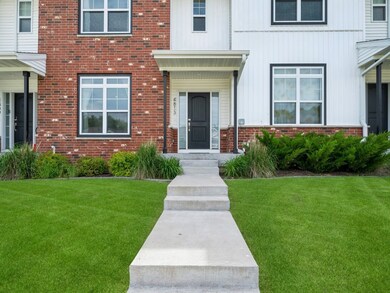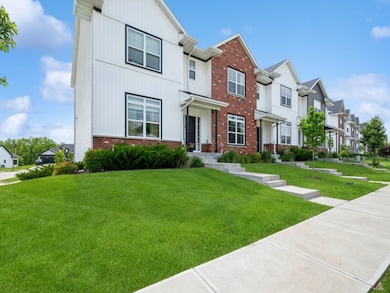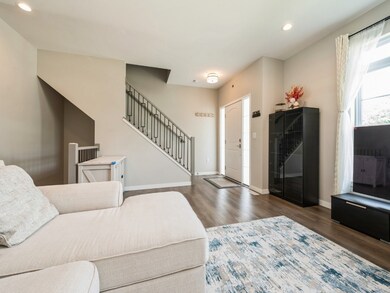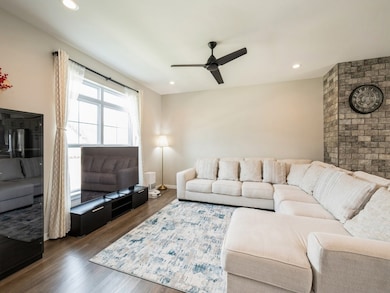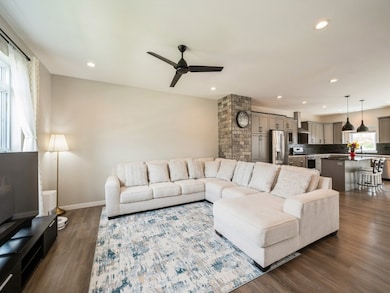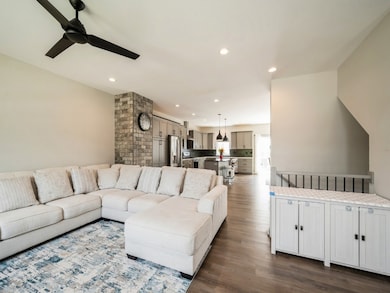4813 Preston Ln Iowa City, IA 52246
Estimated payment $2,663/month
Total Views
8,358
3
Beds
2.5
Baths
1,951
Sq Ft
$190
Price per Sq Ft
Highlights
- Deck
- Formal Dining Room
- Forced Air Heating and Cooling System
- Norman Borlaug Elementary School Rated A-
- Breakfast Bar
- 2 Car Garage
About This Home
Step into comfort and style in this beautifully maintained 3 bedroom, 3 bath home boasting 1,951 sq. ft. of thoughtfully designed living space. The spacious kitchen is the heart of the home, complete with breakfast bar, large kitchen island, and a suite of included energy efficient appliances. Upstairs you'll find a convenient laundry room and three generously sized bedrooms, including a primary suite with its own full bath. Enjoy year round comfort with central air, ceiling fans, and a smart thermostat, all supported by electric and natural gas forced air heating.
Property Details
Home Type
- Condominium
Est. Annual Taxes
- $6,354
Year Built
- Built in 2021
HOA Fees
- $180 Monthly HOA Fees
Parking
- 2 Car Garage
Home Design
- Brick Exterior Construction
- Frame Construction
Interior Spaces
- 1,951 Sq Ft Home
- 2-Story Property
- Formal Dining Room
- Basement
Kitchen
- Breakfast Bar
- Microwave
- Dishwasher
Bedrooms and Bathrooms
- 3 Bedrooms
- Primary Bedroom Upstairs
Laundry
- Dryer
- Washer
Outdoor Features
- Deck
Schools
- Borlaug Elementary School
- Northwest Middle School
- West High School
Utilities
- Forced Air Heating and Cooling System
- Heating System Uses Gas
Community Details
- Built by Navigate Homes
Listing and Financial Details
- Assessor Parcel Number 1112138015
Map
Create a Home Valuation Report for This Property
The Home Valuation Report is an in-depth analysis detailing your home's value as well as a comparison with similar homes in the area
Home Values in the Area
Average Home Value in this Area
Tax History
| Year | Tax Paid | Tax Assessment Tax Assessment Total Assessment is a certain percentage of the fair market value that is determined by local assessors to be the total taxable value of land and additions on the property. | Land | Improvement |
|---|---|---|---|---|
| 2024 | $6,354 | $333,380 | $30,310 | $303,070 |
| 2023 | $2,874 | $337,770 | $30,310 | $307,460 |
| 2022 | $628 | $132,590 | $30,310 | $102,280 |
| 2021 | $656 | $30,310 | $30,310 | $0 |
| 2020 | $656 | $30,310 | $30,310 | $0 |
Source: Public Records
Property History
| Date | Event | Price | Change | Sq Ft Price |
|---|---|---|---|---|
| 07/30/2025 07/30/25 | Price Changed | $369,900 | -1.3% | $190 / Sq Ft |
| 05/29/2025 05/29/25 | For Sale | $374,900 | +7.1% | $192 / Sq Ft |
| 09/08/2023 09/08/23 | Sold | $349,900 | 0.0% | $179 / Sq Ft |
| 08/12/2023 08/12/23 | Price Changed | $349,900 | -2.8% | $179 / Sq Ft |
| 02/14/2023 02/14/23 | Price Changed | $359,900 | +2.9% | $184 / Sq Ft |
| 01/06/2023 01/06/23 | For Sale | $349,900 | -- | $179 / Sq Ft |
Source: Cedar Rapids Area Association of REALTORS®
Purchase History
| Date | Type | Sale Price | Title Company |
|---|---|---|---|
| Warranty Deed | $350,000 | None Listed On Document |
Source: Public Records
Source: Cedar Rapids Area Association of REALTORS®
MLS Number: 2503945
APN: 1112138015
Nearby Homes
- 1707 2nd St Unit 1705
- 1526 5th St
- 201 21st Ave Place
- 2260 10th St
- 612 12th Ave
- 996 22nd Ave
- 413 10th Ave
- 808 5th St
- 158 Hawkeye Ct
- 2517 Sylvan Glen Ct
- 2060 Holiday Rd Unit 2060
- 304 1st Ave
- 2551 Holiday Rd
- 104 E 7th St
- 600 Westgate St
- 535 Emerald St
- 740 Westgate St
- 386 Sierra Trace
- 2867 Spring Rose Cir Unit 101
- 2871 Spring Rose Cir Unit 2871 Spring Rose Cir

