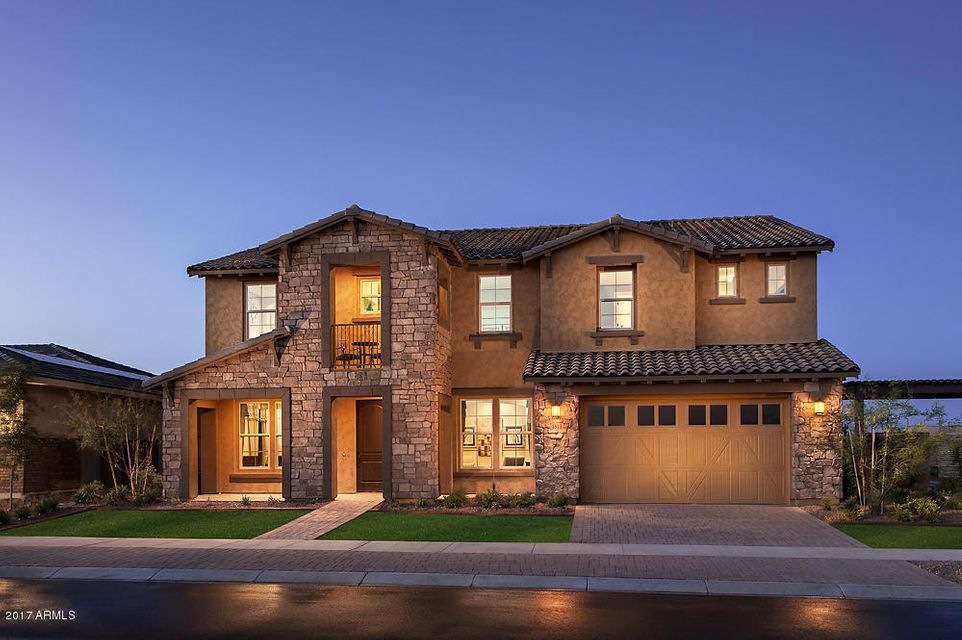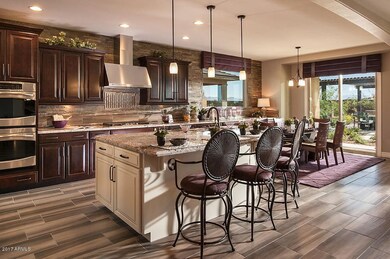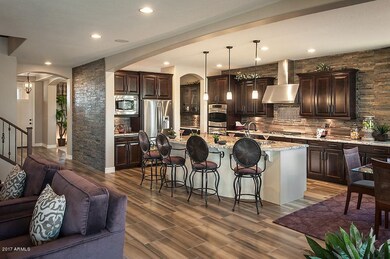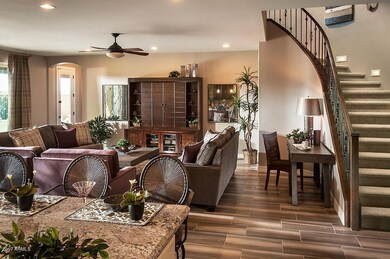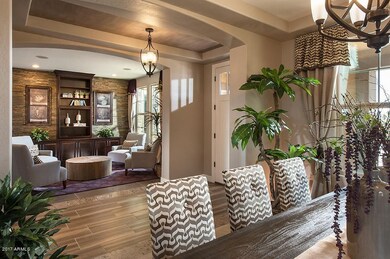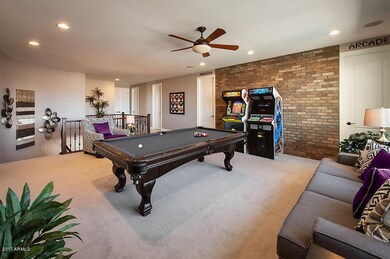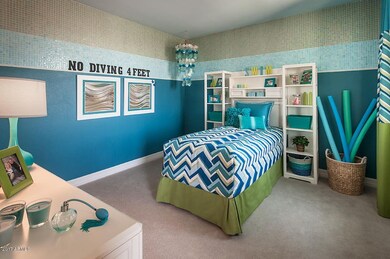
4813 S Quantum Way Mesa, AZ 85212
Eastmark NeighborhoodHighlights
- Private Pool
- Clubhouse
- Granite Countertops
- Silver Valley Elementary Rated A-
- Santa Barbara Architecture
- 2-minute walk to Astral Heights Park
About This Home
As of June 2025This beautiful MODEL home features Stainless Steel Executive Kitchen Appliances with 36'' Gas Cook top, Double Ovens, Refrigerator, Washer/Dryer, Granite Kitchen Counter Tops, Cherry Java squared Kitchen Cabinets, Designer Tile @ Kitchen Back splash, Bay Window at Nook, Butler Pantry with Beverage Center, Walk-In Shower with Custom Tile at Master Bath, Generation Suite with Kitchenette and Stacked Washer/Dryer, Upper & Lower Cabinets at Laundry Room, 12' Sliding Glass Door at Great Room, Two-Tone Interior Paint, Upgraded Tile & Carpet, Extended Covered Patio with Travertine Pavers, Pool with Water Feature, Ramada and Designer Accents Throughout!
Last Agent to Sell the Property
Tri Pointe Homes Arizona Realty License #BR040146000 Listed on: 05/04/2017
Home Details
Home Type
- Single Family
Est. Annual Taxes
- $5,931
Year Built
- Built in 2013
Lot Details
- 0.27 Acre Lot
- Block Wall Fence
- Front and Back Yard Sprinklers
- Sprinklers on Timer
- Grass Covered Lot
Parking
- 2 Open Parking Spaces
- 3 Car Garage
- Tandem Parking
Home Design
- Santa Barbara Architecture
- Wood Frame Construction
- Tile Roof
- Reflective Roof
- Concrete Roof
- Stone Exterior Construction
- Stucco
Interior Spaces
- 4,341 Sq Ft Home
- 2-Story Property
- Ceiling height of 9 feet or more
- Double Pane Windows
- ENERGY STAR Qualified Windows with Low Emissivity
- Vinyl Clad Windows
Kitchen
- Eat-In Kitchen
- Breakfast Bar
- Gas Cooktop
- Built-In Microwave
- Dishwasher
- Kitchen Island
- Granite Countertops
Flooring
- Carpet
- Tile
Bedrooms and Bathrooms
- 6 Bedrooms
- Walk-In Closet
- Primary Bathroom is a Full Bathroom
- 4.5 Bathrooms
- Dual Vanity Sinks in Primary Bathroom
- Low Flow Plumbing Fixtures
- Bathtub With Separate Shower Stall
Laundry
- Laundry in unit
- Stacked Washer and Dryer
Outdoor Features
- Private Pool
- Covered patio or porch
- Gazebo
Schools
- Gateway Polytechnic Academy Elementary School
- Queen Creek Middle School
- Queen Creek High School
Utilities
- Refrigerated Cooling System
- Zoned Heating
- Heating System Uses Natural Gas
- Cable TV Available
Listing and Financial Details
- Tax Lot 9
- Assessor Parcel Number 304-50-450
Community Details
Overview
- Property has a Home Owners Association
- Eastmark HOA, Phone Number (480) 625-9000
- Built by Maracay Homes
- Eastmark Du 7 South Parcel 7 18 Subdivision, Saguaro 5572 Floorplan
Amenities
- Clubhouse
- Recreation Room
Recreation
- Heated Community Pool
- Bike Trail
Ownership History
Purchase Details
Home Financials for this Owner
Home Financials are based on the most recent Mortgage that was taken out on this home.Purchase Details
Home Financials for this Owner
Home Financials are based on the most recent Mortgage that was taken out on this home.Similar Homes in Mesa, AZ
Home Values in the Area
Average Home Value in this Area
Purchase History
| Date | Type | Sale Price | Title Company |
|---|---|---|---|
| Warranty Deed | $1,100,000 | Navi Title Agency | |
| Special Warranty Deed | $599,000 | First American Title Insuran |
Mortgage History
| Date | Status | Loan Amount | Loan Type |
|---|---|---|---|
| Open | $575,000 | New Conventional | |
| Previous Owner | $150,000 | Credit Line Revolving | |
| Previous Owner | $330,000 | Unknown | |
| Previous Owner | $534,000 | New Conventional | |
| Previous Owner | $119,800 | Credit Line Revolving | |
| Previous Owner | $419,300 | New Conventional |
Property History
| Date | Event | Price | Change | Sq Ft Price |
|---|---|---|---|---|
| 06/11/2025 06/11/25 | Sold | $1,100,000 | -2.7% | $253 / Sq Ft |
| 04/29/2025 04/29/25 | Pending | -- | -- | -- |
| 04/11/2025 04/11/25 | Price Changed | $1,130,000 | -0.4% | $260 / Sq Ft |
| 04/05/2025 04/05/25 | Price Changed | $1,135,000 | -0.4% | $261 / Sq Ft |
| 04/03/2025 04/03/25 | Price Changed | $1,140,000 | 0.0% | $263 / Sq Ft |
| 04/03/2025 04/03/25 | For Sale | $1,140,000 | +3.6% | $263 / Sq Ft |
| 03/21/2025 03/21/25 | Off Market | $1,100,000 | -- | -- |
| 03/20/2025 03/20/25 | Price Changed | $1,120,000 | -0.4% | $258 / Sq Ft |
| 03/11/2025 03/11/25 | Price Changed | $1,125,000 | -2.2% | $259 / Sq Ft |
| 02/20/2025 02/20/25 | Price Changed | $1,150,000 | -1.7% | $265 / Sq Ft |
| 02/18/2025 02/18/25 | Price Changed | $1,170,000 | -0.4% | $270 / Sq Ft |
| 01/20/2025 01/20/25 | Price Changed | $1,175,000 | -4.1% | $271 / Sq Ft |
| 01/10/2025 01/10/25 | For Sale | $1,225,000 | +104.5% | $282 / Sq Ft |
| 07/14/2017 07/14/17 | Sold | $599,000 | 0.0% | $138 / Sq Ft |
| 05/13/2017 05/13/17 | Pending | -- | -- | -- |
| 05/04/2017 05/04/17 | For Sale | $599,000 | -- | $138 / Sq Ft |
Tax History Compared to Growth
Tax History
| Year | Tax Paid | Tax Assessment Tax Assessment Total Assessment is a certain percentage of the fair market value that is determined by local assessors to be the total taxable value of land and additions on the property. | Land | Improvement |
|---|---|---|---|---|
| 2025 | $4,754 | $50,478 | -- | -- |
| 2024 | $6,589 | $48,075 | -- | -- |
| 2023 | $6,589 | $65,570 | $13,110 | $52,460 |
| 2022 | $6,337 | $49,350 | $9,870 | $39,480 |
| 2021 | $6,425 | $44,380 | $8,870 | $35,510 |
| 2020 | $6,192 | $43,230 | $8,640 | $34,590 |
| 2019 | $5,960 | $40,620 | $8,120 | $32,500 |
| 2018 | $5,663 | $39,200 | $7,840 | $31,360 |
| 2017 | $6,004 | $38,830 | $7,760 | $31,070 |
| 2016 | $5,931 | $40,470 | $8,090 | $32,380 |
| 2015 | $5,151 | $40,050 | $8,010 | $32,040 |
Agents Affiliated with this Home
-

Seller's Agent in 2025
Edd Feltenberg
West USA Realty
(623) 760-8771
1 in this area
3 Total Sales
-

Buyer Co-Listing Agent in 2025
Angela Patten
Realty One Group
(480) 577-4830
3 in this area
119 Total Sales
-
C
Seller's Agent in 2017
Craig Tucker
Tri Pointe Homes Arizona Realty
(480) 970-6000
461 Total Sales
Map
Source: Arizona Regional Multiple Listing Service (ARMLS)
MLS Number: 5600150
APN: 304-50-450
- 4836 S Covalent Ln
- 10315 E Palladium Dr
- 10331 E Starion Ave
- 10523 E Simone Ave
- 10636 E Stearn Ave
- 1808 W Solstice Ave
- 10548 E Kinetic Dr
- 10618 E Kinetic Dr
- 10154 E Bergeron Ave
- 10149 E Stealth Ave
- 10425 E Corbin Ave
- 10236 E Kinetic Dr
- 10208 E Theorem Dr
- 10702 E Sheffield Dr
- 10162 E Theorem Dr
- 10438 E Corbin Ave
- 10331 E Wavelength Ave
- 10614 E Lincoln Ave
- 5016 S Curie Way
- 10650 E Palladium Dr
