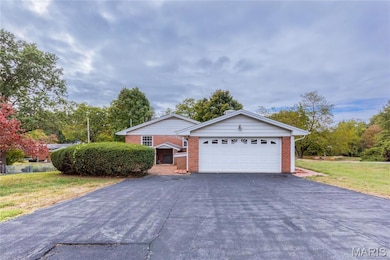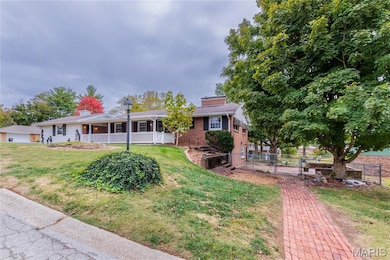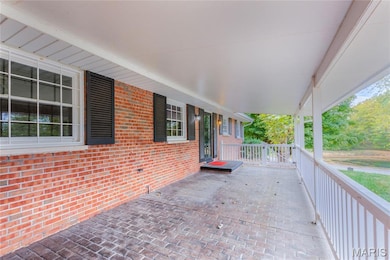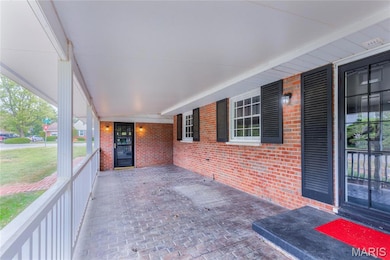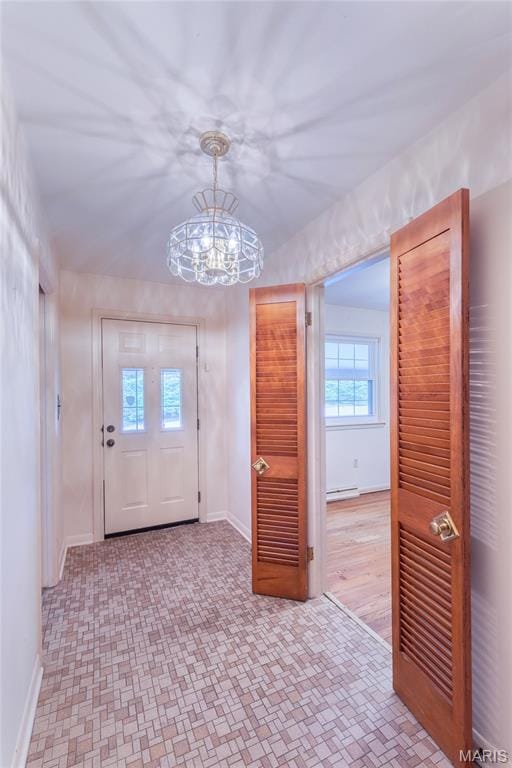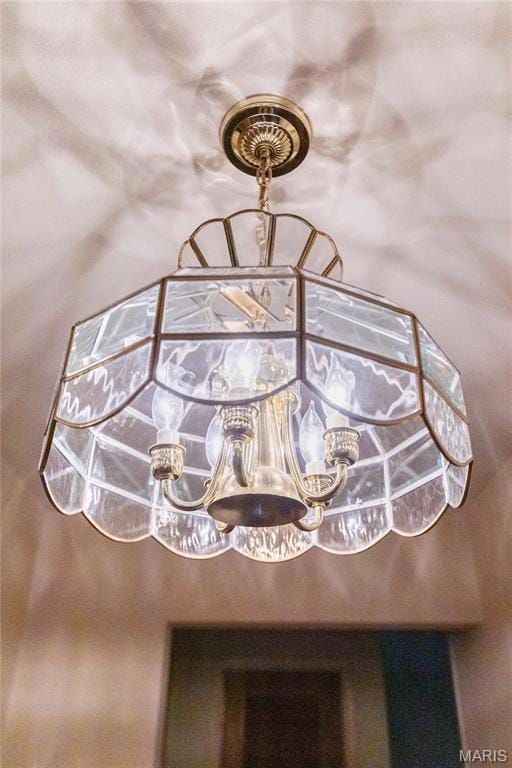4813 Seine Dr Godfrey, IL 62035
Estimated payment $1,383/month
Highlights
- Open Floorplan
- Ranch Style House
- Wood Flooring
- Fireplace in Kitchen
- Partially Wooded Lot
- Corner Lot
About This Home
This 1960's Mid Century Modern D'Adrian Gardens' brick split-level ranch with walk out lower level and a possible "in-law" suite is in move-in condition...just waiting for you and your HGTV hopes and dreams decor updates! This generous floor plan offers two bedrooms on main level, one with primary ensuite and a third main level room that could be a home office, den or library! Beautiful hardwoods throughout main level and quite possibly underneath main level great-room carpeting! Stunning original louvered wood interior doors...still in pristine condition! The main level eat-in kitchen features a full masonry wood burning fireplace with tons of possibilities & purposes! The main level living room features amazing natural light from two walls of windows, practical yet beautiful built-in bookcases and another full masonry wood burning fireplace. The lower level has a ground level walk-out entrance with a gas fireplace/stove in the great room, 2 more bedrooms, tons of closet and storage space, ceramic tiled floors, some carpeted areas and another full bathroom with separate shower and tub! There's tons of open concept living space on the lower walk out level with egress including a second full kitchen with laundry. This beautiful spacious residence could be the perfect home for a large family, roommates, or for visiting "outlaws". Located on a roomy corner lot featuring an oversized 2 car garage, a large brick paved, fenced & gated covered porch, fenced in & gated yard areas too, tons of patio, bbq and garden space throughout this nearly half acre yard! Don't wait...call your favorite realtor and see this one ASAP!
Home Details
Home Type
- Single Family
Est. Annual Taxes
- $3,891
Year Built
- Built in 1960 | Remodeled
Lot Details
- 0.44 Acre Lot
- Lot Dimensions are 183.4 x 104.5
- Gated Home
- Partially Fenced Property
- Chain Link Fence
- Corner Lot
- Partially Wooded Lot
- Garden
- Back and Front Yard
HOA Fees
- $3 Monthly HOA Fees
Parking
- 2 Car Attached Garage
- Workshop in Garage
- Side Facing Garage
- Garage Door Opener
- Driveway
Home Design
- Ranch Style House
- Brick Exterior Construction
- Architectural Shingle Roof
Interior Spaces
- Open Floorplan
- Bookcases
- Woodwork
- Ceiling Fan
- Wood Burning Fireplace
- Fireplace Features Masonry
- Gas Fireplace
- Panel Doors
- Family Room with Fireplace
- 3 Fireplaces
- Living Room with Fireplace
- Workshop
- Storage
- Storm Doors
Kitchen
- Eat-In Kitchen
- Free-Standing Electric Range
- Range Hood
- Tile Countertops
- Fireplace in Kitchen
Flooring
- Wood
- Carpet
- Ceramic Tile
Bedrooms and Bathrooms
- 4 Bedrooms
- In-Law or Guest Suite
- Soaking Tub
- Separate Shower
Laundry
- Dryer
- Washer
Basement
- 9 Foot Basement Ceiling Height
- Fireplace in Basement
- Laundry in Basement
Accessible Home Design
- Stepless Entry
Outdoor Features
- Uncovered Courtyard
- Exterior Lighting
- Outdoor Storage
- Rain Gutters
Schools
- Alton Dist 11 Elementary And Middle School
- Alton High School
Utilities
- Central Air
- 220 Volts
- Natural Gas Connected
- Water Heater
- Phone Available
- Cable TV Available
Community Details
- Association fees include common area maintenance
- D'adrian Gardens Association
Listing and Financial Details
- Home warranty included in the sale of the property
- Assessor Parcel Number 24-2-01-34-01-108-009
Map
Home Values in the Area
Average Home Value in this Area
Tax History
| Year | Tax Paid | Tax Assessment Tax Assessment Total Assessment is a certain percentage of the fair market value that is determined by local assessors to be the total taxable value of land and additions on the property. | Land | Improvement |
|---|---|---|---|---|
| 2024 | $3,891 | $68,710 | $16,610 | $52,100 |
| 2023 | $3,891 | $63,430 | $15,330 | $48,100 |
| 2022 | $2,439 | $58,010 | $14,020 | $43,990 |
| 2021 | $2,603 | $54,560 | $13,190 | $41,370 |
| 2020 | $2,613 | $53,380 | $12,900 | $40,480 |
| 2019 | $2,749 | $51,980 | $12,560 | $39,420 |
| 2018 | $2,749 | $49,760 | $12,020 | $37,740 |
| 2017 | $3,001 | $49,760 | $12,020 | $37,740 |
| 2016 | $2,630 | $49,760 | $12,020 | $37,740 |
| 2015 | $2,443 | $48,190 | $11,640 | $36,550 |
| 2014 | $2,443 | $48,190 | $11,640 | $36,550 |
| 2013 | $2,443 | $48,190 | $11,640 | $36,550 |
Property History
| Date | Event | Price | List to Sale | Price per Sq Ft |
|---|---|---|---|---|
| 11/24/2025 11/24/25 | Price Changed | $199,900 | -4.8% | $69 / Sq Ft |
| 11/12/2025 11/12/25 | Price Changed | $209,900 | -4.6% | $73 / Sq Ft |
| 10/31/2025 10/31/25 | For Sale | $220,000 | -- | $76 / Sq Ft |
Source: MARIS MLS
MLS Number: MIS25070169
APN: 24-2-01-34-01-108-009
- 4809 Paris Dr
- 4803 Paris Dr
- 1300 Duval Dr
- 1504 Paris Dr
- 1713 Aster Ln
- 2816 Ridgedale Dr
- 5004 Castlegate Ln Unit 1
- 5221 Sundrop Ct
- 5402 Woodland Meadows Dr
- 5404 Woodland Meadows Dr
- 4618 Levis Ln
- 1300 White Oak Trail
- 1403 Ryan Dr
- 0 Sycamore Hill Dr
- 1400 Ryan Dr
- 0 Sycamore Hills Dr Unit MIS25076606
- 2609 Mariana Dr
- 2704 Greenwood Ln
- 2723 Walter St
- 805 Southmoor Place
- 1233 Surrey Ct
- 710 Crestwood Dr
- 30 W Marietta Place
- 301 Big Arch Rd
- 5526 Humbert Rd
- 6702 Willow Place
- 20 Marian Heights Dr
- 221 Allen St
- 620 Sheppard St
- 3700 Coronado Dr
- 20 River Reach Ct
- 225 Bonds Ave
- 501 Monroe St
- 617 Valley Dr
- 1313 12th St
- 615 3rd St
- 14429 Jamestown Bay Dr
- 14368 Jamestown Bay Dr
- 5707 Hidden Cove Ln
- 452 E Ferguson Ave Unit A

