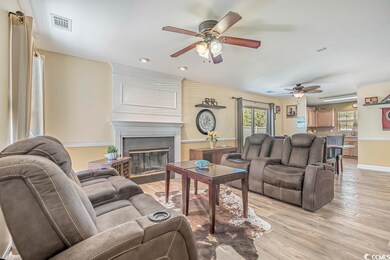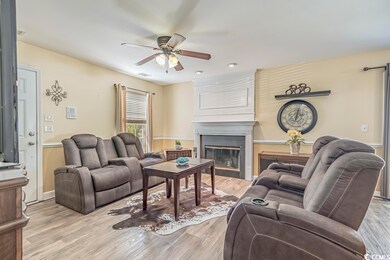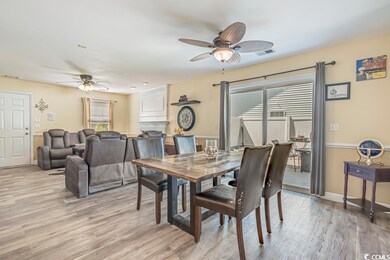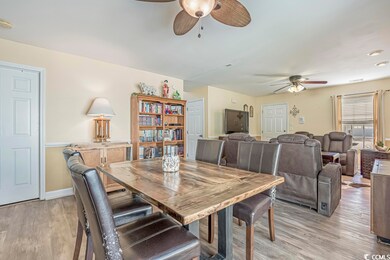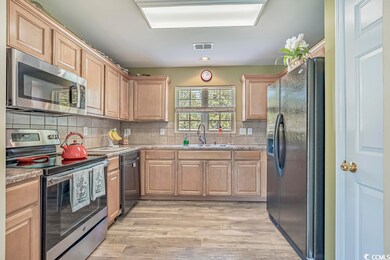
4813 Southgate Pkwy Myrtle Beach, SC 29579
Highlights
- Clubhouse
- Living Room with Fireplace
- Community Pool
- Carolina Forest Elementary School Rated A-
- Main Floor Primary Bedroom
- Stainless Steel Appliances
About This Home
As of June 2023This beautiful four bedroom home has everything you need! Living and dinning room area, open to the back yard with plenty of space for all the activities and entertaining possible. The living area offers a wood burning fireplace that has been used and maintained diligently. The kitchen has a window above the sink to bring light and give you a beautiful view of the large backyard. Plenty of space for the family. A guest half bath on the first level. The Master suite is on the first level as well with 2 separate closets. The second level boasts three spacious bedrooms and a full bath. Measurements of the living area incudes the dinning area. The homeowner's association offers low HOA fees with a large outdoor community pool, kids play area and are replacing the gazebo area in front of the community pool as we speak. The HOA takes care of the general public areas, community areas and makes sure the community is well taken care of. This home has been maintained carefully. Owner has replaced the roof and the HVAC system which has a two zones now, one covering the first level and one covering the second level for more comfort of all your family members. New appliances except for the refrigerator, flooring throughout, light fixtures, an intercom system inside the home and in each bedroom. Beautifully manicured front yard with french drains. Gutter system throughout. This home wont last! Come take a look today.
Last Agent to Sell the Property
The Lightman Group License #99936 Listed on: 04/04/2023
Home Details
Home Type
- Single Family
Est. Annual Taxes
- $1,253
Year Built
- Built in 2002
Lot Details
- 8,276 Sq Ft Lot
- Rectangular Lot
HOA Fees
- $40 Monthly HOA Fees
Parking
- 2 Car Attached Garage
- Garage Door Opener
Home Design
- Split Level Home
- Bi-Level Home
- Slab Foundation
- Vinyl Siding
- Siding
- Tile
Interior Spaces
- 1,491 Sq Ft Home
- Ceiling Fan
- Living Room with Fireplace
- Combination Dining and Living Room
- Luxury Vinyl Tile Flooring
- Intercom
- Washer and Dryer
Kitchen
- Range
- Microwave
- Dishwasher
- Stainless Steel Appliances
- Disposal
Bedrooms and Bathrooms
- 4 Bedrooms
- Primary Bedroom on Main
- Linen Closet
- Walk-In Closet
- Single Vanity
- Shower Only
Schools
- Carolina Forest Elementary School
- Ten Oaks Middle School
- Carolina Forest High School
Utilities
- Central Heating and Cooling System
- Underground Utilities
- Water Heater
- Phone Available
- Cable TV Available
Community Details
Overview
- Association fees include electric common, pool service, manager, recreation facilities, legal and accounting
- The community has rules related to allowable golf cart usage in the community
Amenities
- Clubhouse
Recreation
- Community Pool
Ownership History
Purchase Details
Home Financials for this Owner
Home Financials are based on the most recent Mortgage that was taken out on this home.Purchase Details
Home Financials for this Owner
Home Financials are based on the most recent Mortgage that was taken out on this home.Purchase Details
Purchase Details
Home Financials for this Owner
Home Financials are based on the most recent Mortgage that was taken out on this home.Purchase Details
Home Financials for this Owner
Home Financials are based on the most recent Mortgage that was taken out on this home.Similar Homes in Myrtle Beach, SC
Home Values in the Area
Average Home Value in this Area
Purchase History
| Date | Type | Sale Price | Title Company |
|---|---|---|---|
| Warranty Deed | $309,900 | -- | |
| Warranty Deed | $179,000 | -- | |
| Deed | $119,850 | -- | |
| Deed | $198,000 | None Available | |
| Warranty Deed | $141,075 | -- |
Mortgage History
| Date | Status | Loan Amount | Loan Type |
|---|---|---|---|
| Open | $248,900 | VA | |
| Previous Owner | $198,394 | VA | |
| Previous Owner | $193,130 | VA | |
| Previous Owner | $184,907 | VA | |
| Previous Owner | $30 | Unknown | |
| Previous Owner | $198,000 | Purchase Money Mortgage | |
| Previous Owner | $130,000 | Unknown | |
| Previous Owner | $32,500 | Stand Alone Second | |
| Previous Owner | $138,894 | FHA |
Property History
| Date | Event | Price | Change | Sq Ft Price |
|---|---|---|---|---|
| 06/30/2023 06/30/23 | Sold | $309,000 | -0.3% | $207 / Sq Ft |
| 04/28/2023 04/28/23 | Price Changed | $309,900 | -1.6% | $208 / Sq Ft |
| 04/12/2023 04/12/23 | Price Changed | $314,900 | -1.3% | $211 / Sq Ft |
| 04/04/2023 04/04/23 | For Sale | $319,000 | +78.2% | $214 / Sq Ft |
| 08/13/2018 08/13/18 | Sold | $179,000 | -5.3% | $123 / Sq Ft |
| 06/20/2018 06/20/18 | For Sale | $189,000 | -- | $130 / Sq Ft |
Tax History Compared to Growth
Tax History
| Year | Tax Paid | Tax Assessment Tax Assessment Total Assessment is a certain percentage of the fair market value that is determined by local assessors to be the total taxable value of land and additions on the property. | Land | Improvement |
|---|---|---|---|---|
| 2024 | $1,253 | $12,661 | $5,011 | $7,650 |
| 2023 | $1,253 | $7,192 | $1,476 | $5,716 |
| 2021 | $89 | $7,192 | $1,476 | $5,716 |
| 2020 | $44 | $7,192 | $1,476 | $5,716 |
| 2019 | $44 | $7,192 | $1,476 | $5,716 |
| 2018 | $466 | $4,696 | $1,016 | $3,680 |
| 2017 | $451 | $4,696 | $1,016 | $3,680 |
| 2016 | -- | $4,696 | $1,016 | $3,680 |
| 2015 | $451 | $4,696 | $1,016 | $3,680 |
| 2014 | $417 | $4,696 | $1,016 | $3,680 |
Agents Affiliated with this Home
-
Alissa Lightman

Seller's Agent in 2023
Alissa Lightman
The Lightman Group
(843) 380-5317
11 in this area
132 Total Sales
-
Jessica Ross

Buyer's Agent in 2023
Jessica Ross
EXP Realty, LLC
(843) 324-0562
6 in this area
197 Total Sales
-
Paul Hall
P
Seller's Agent in 2018
Paul Hall
CENTURY 21 Broadhurst
(803) 230-8365
12 Total Sales
-
B
Seller Co-Listing Agent in 2018
Bob Warner
CENTURY 21 Broadhurst
Map
Source: Coastal Carolinas Association of REALTORS®
MLS Number: 2306350
APN: 39815010042
- 4821 Southgate Pkwy
- 124 Ocean Sands Ct
- 5027 Billy K Trail
- 5036 Billy K Trail Unit MB
- 4916 Darby Ln
- 6019 Quinn Rd Unit MB
- 228 Deep Blue Dr
- 620 Ellsworth Ct
- 1367 Bermuda Grass Dr
- 546 Stonemason Dr
- 801 Celene Ct
- 349 N Bar Ct
- 422 Megan Ann Ln
- 8205 Sterling Place Ct
- 562 Linton Park Rd
- 505 Quincy Hall Dr
- 523 Stonemason Dr
- 261 Castle Dr Unit 261
- 2004 Potomac Ct
- 1024 Stanton Place Unit 1024


